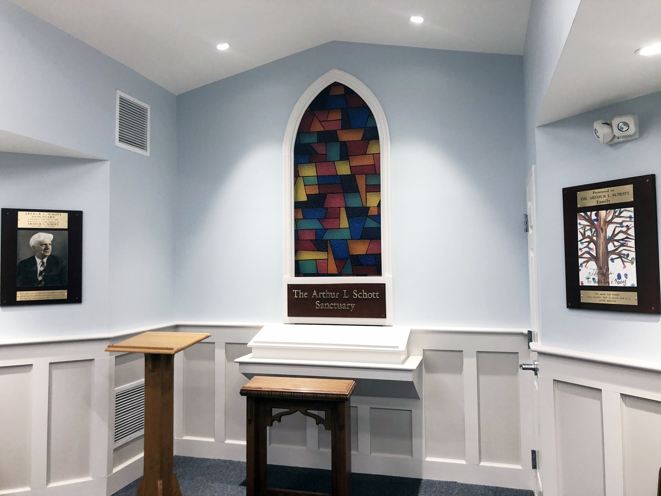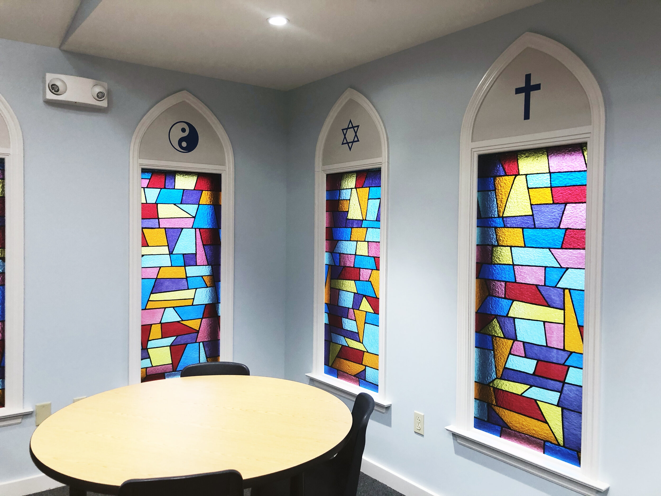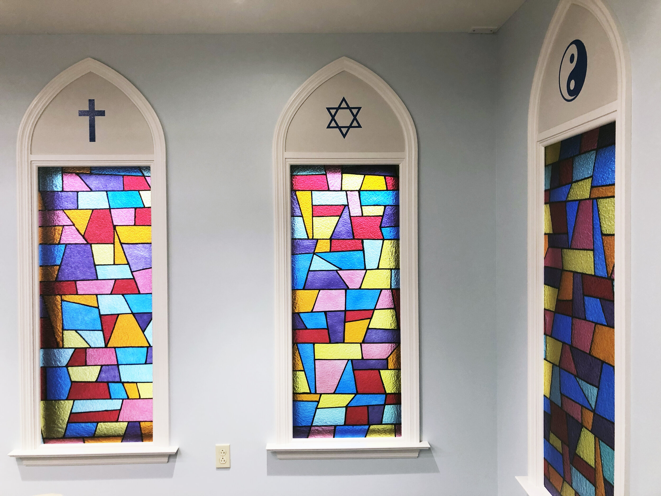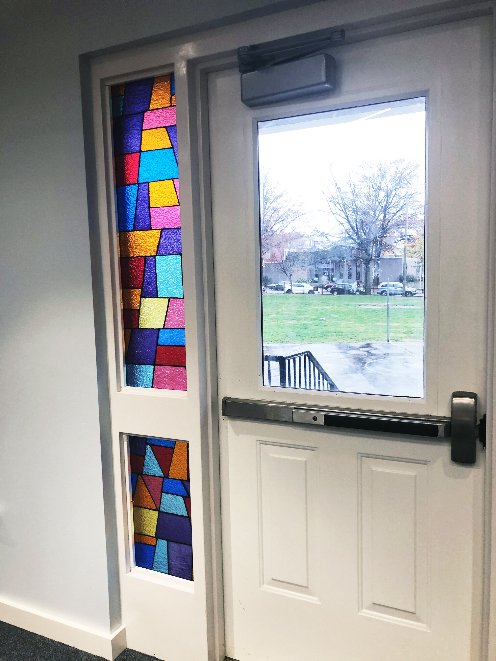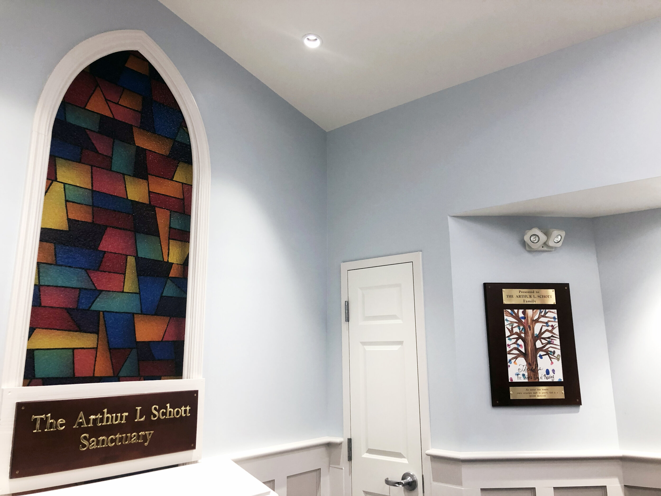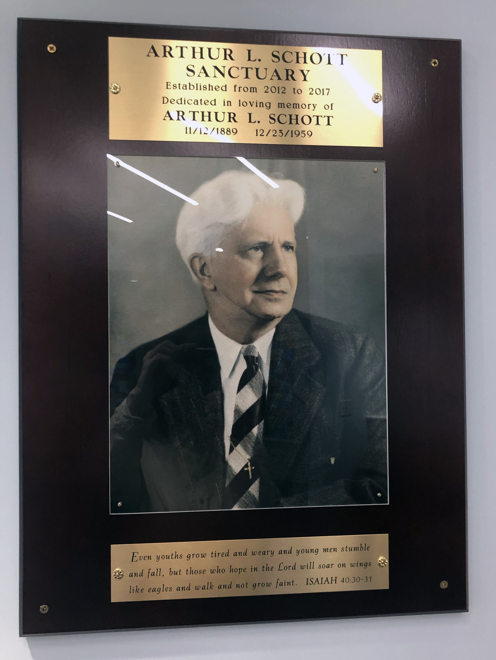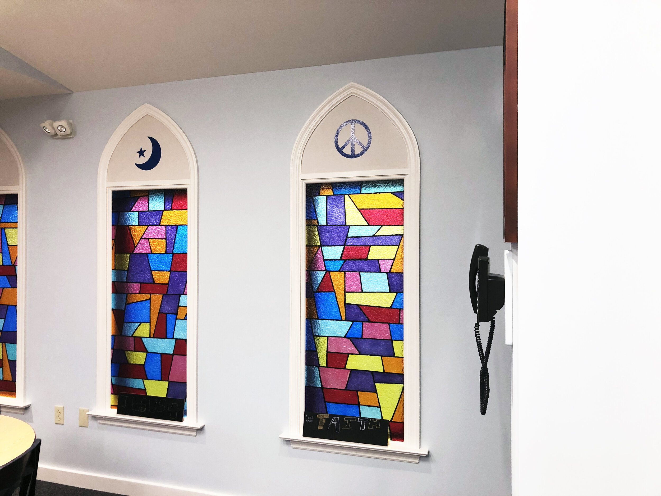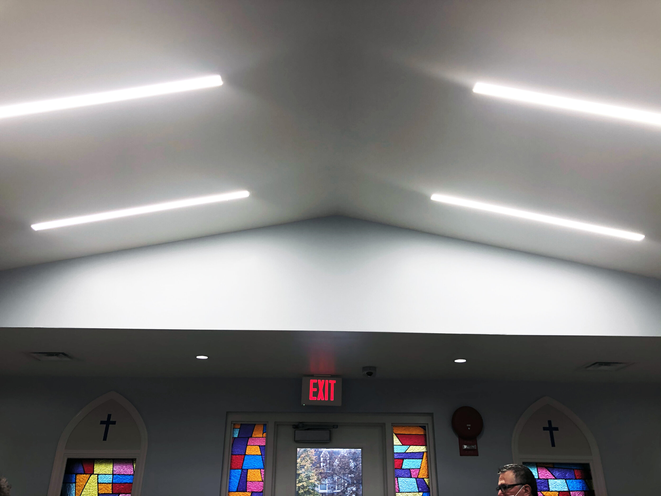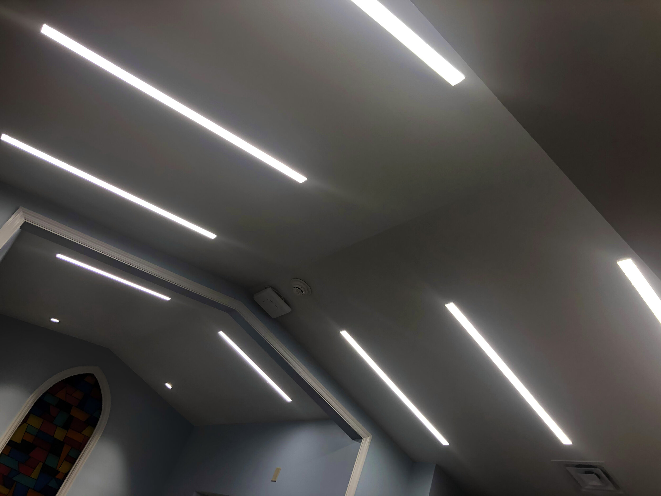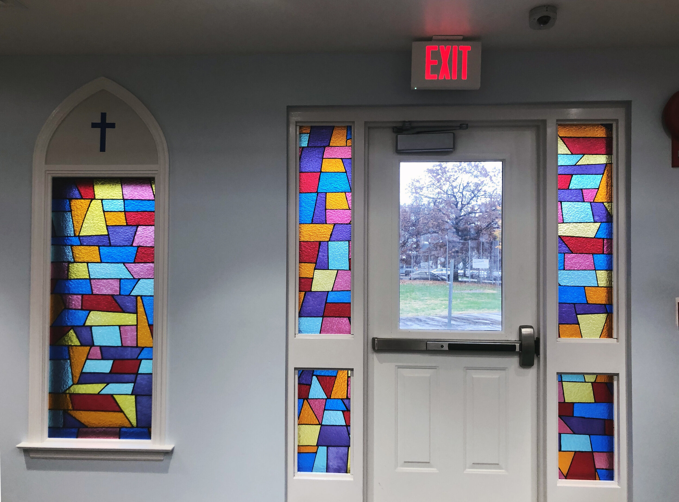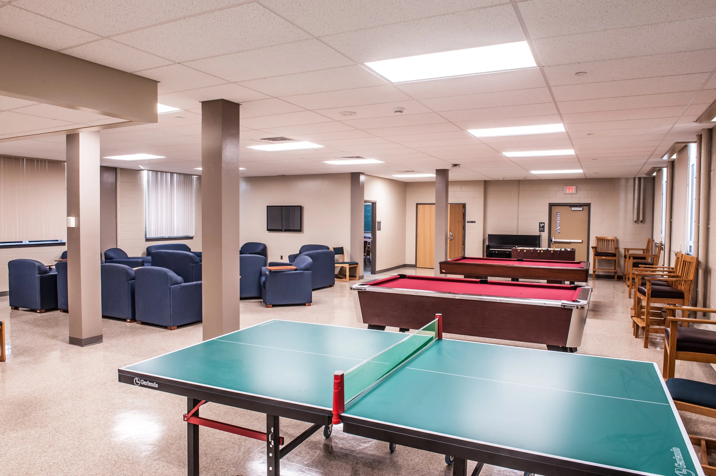Children’s Chapel Doubles as a Multipurpose Function Room
/In 2012, the Children’s Home of Reading, in partnership with its donors and capital improvements committee, commissioned Muhlenberg Greene Architects to design a new Chapel addition to CHOR’s Pear Street Cottage building.
The addition was envisioned by its benefactors as a sanctuary for non-denominational worship, meditation and peaceful reflection. In addition, the space was to serve a multi-purpose function for small group activities, family visits, meetings, and music and art therapy sessions. Our challenge was to design a space that served these disparate functions within a small footprint and a modest budget.
To assist CHOR with its fundraising efforts, MG Architects developed conceptual renderings and design drawings for the Chapel that were presented to donors to generate support for the initiative. Over time, we revised our design, and eventually developed construction drawings to build the addition, and in 2016, the project officially broke ground.
The Holleran Chapel was delivered as a design/build project in conjunction with Associated Construction & Management Corporation (ACM), for whom we prepared detailed construction drawings and specifications. MG Architects also assisted ACM with bidding support and construction administration services throughout the construction phase. Mechanical and Electrical design services were provided by others, and MG Architects provided in-house structural design.
The Holleran Chapel, housing the Arthur L. Schott Sanctuary, was completed and dedicated in 2017. It continues to serve the residents and staff of the CHOR as a spiritual refuge and gathering place.
