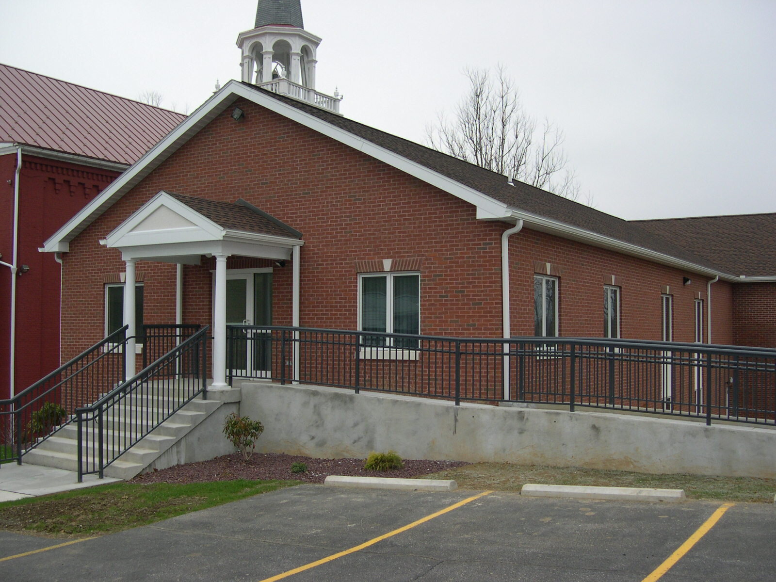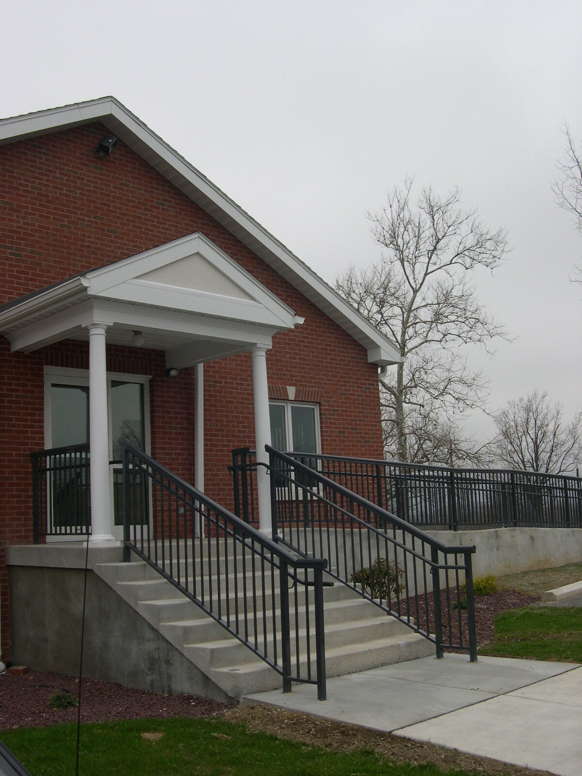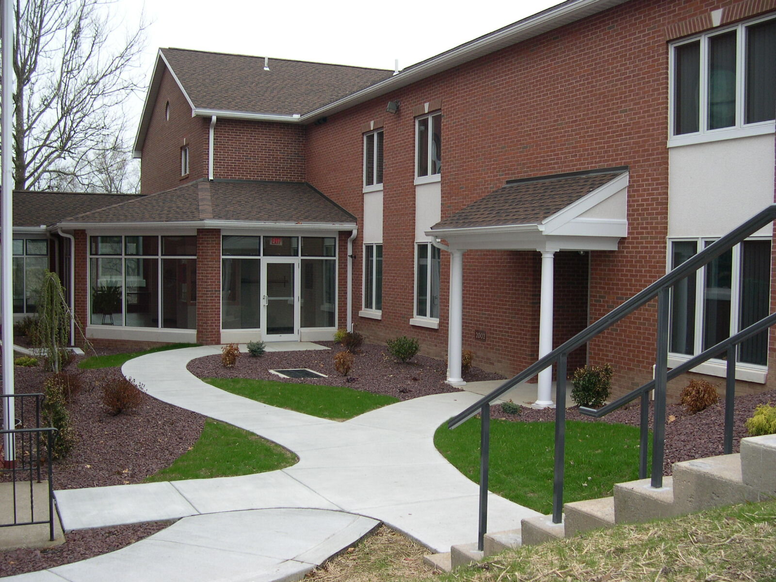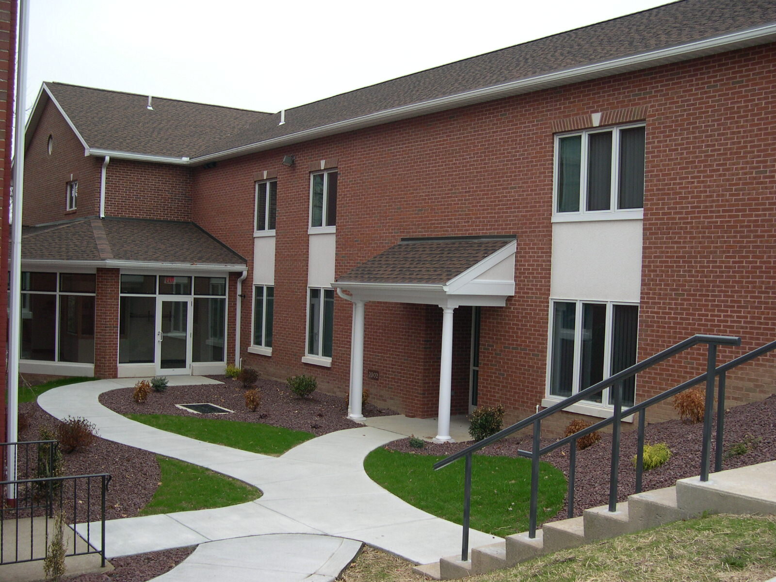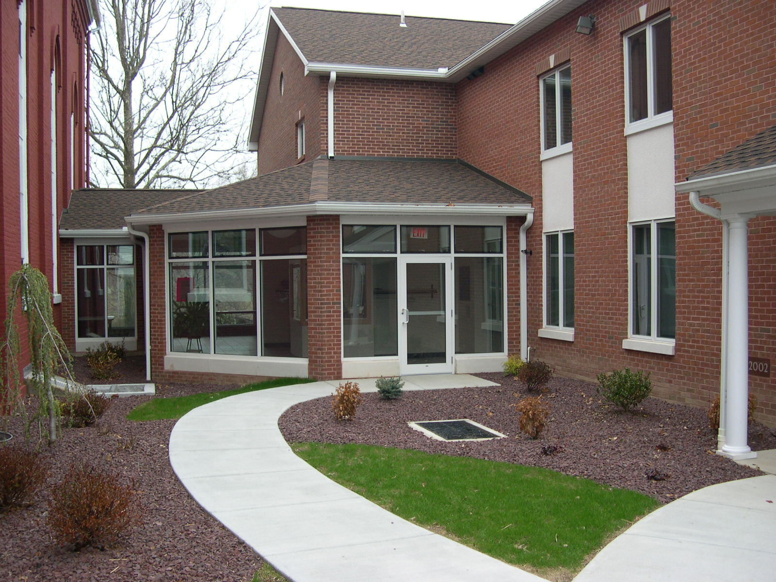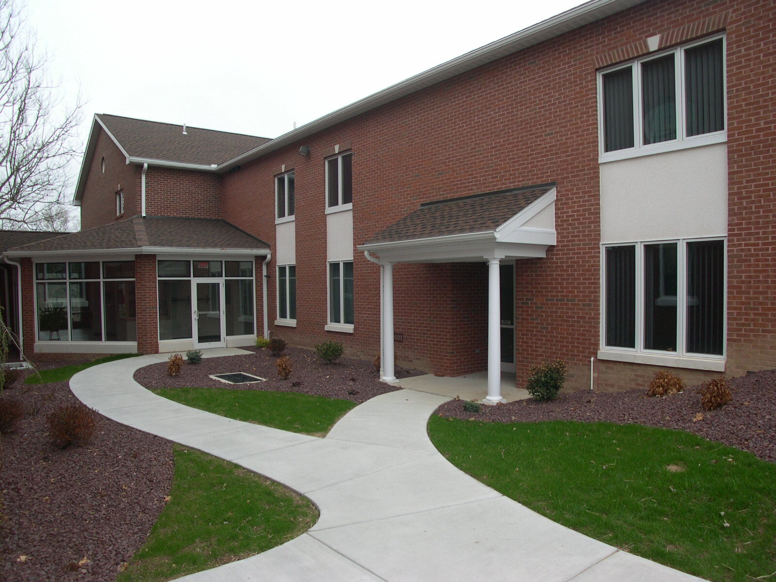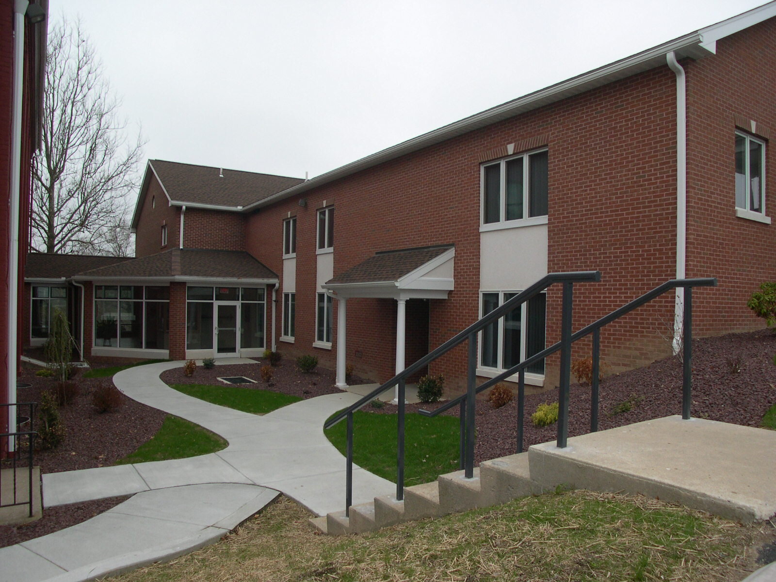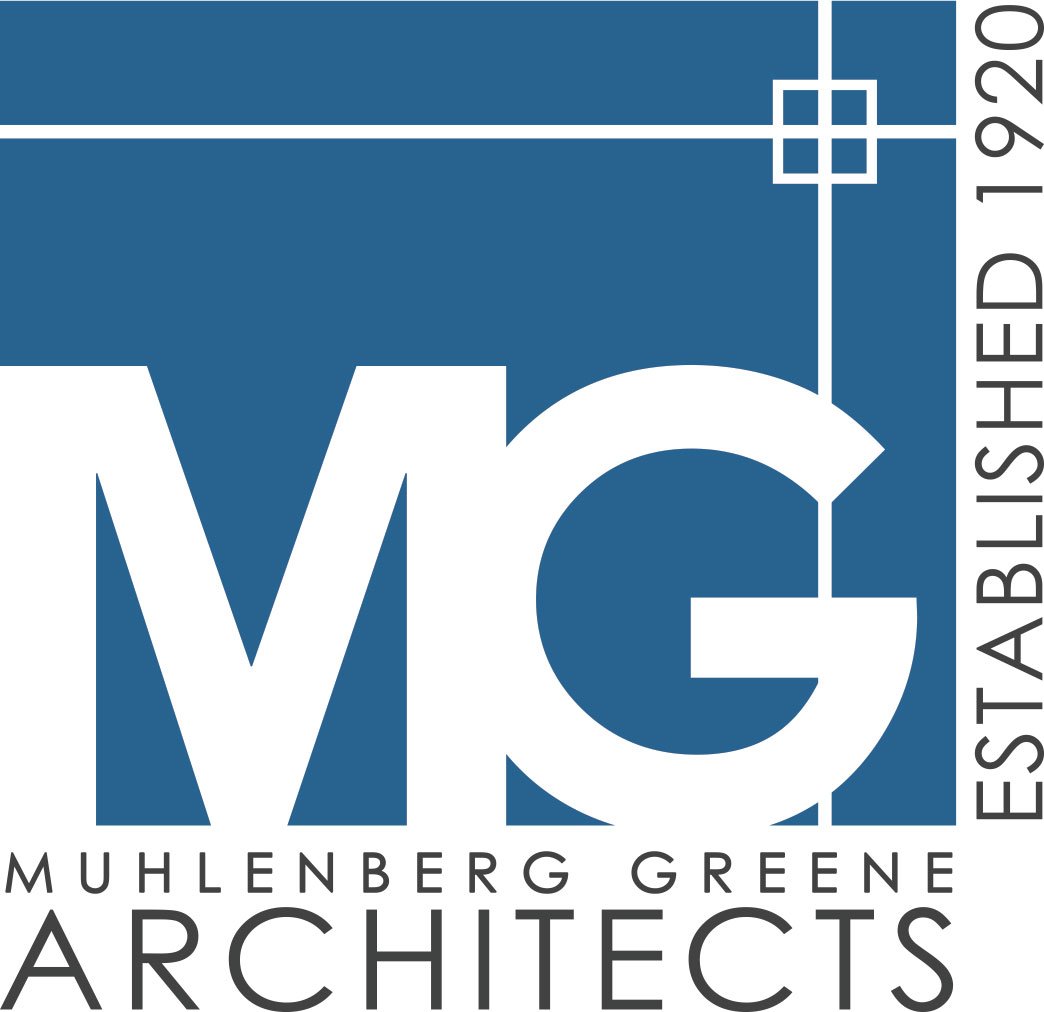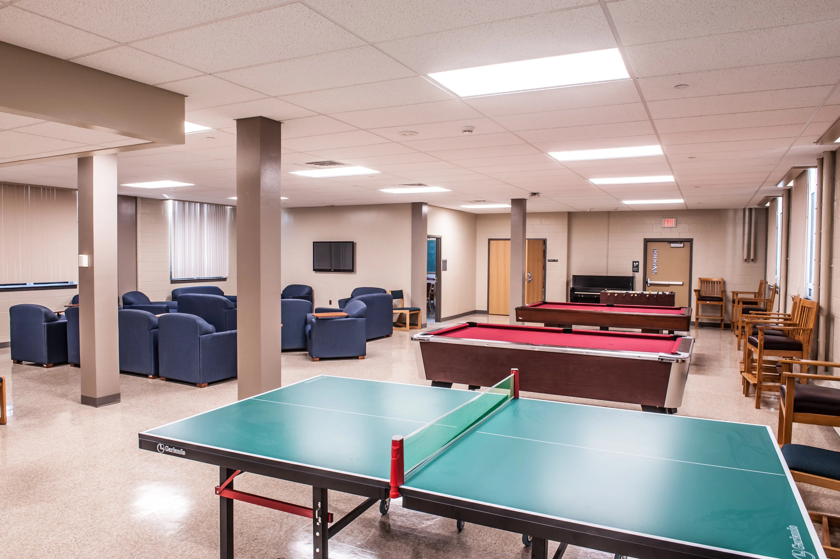After completing the Master Plan Study for St. Michael’s Church, Muhlenberg Greene Architects was commissioned to provide Architectural, Planning and Design, Site/Civil Engineering, and Mechanical/Electrical Engineering services for the new addition and renovation project.
The site design of the new addition joined together multiple existing levels, including the provision of a connecting breezeway for gathering and circulation between the sanctuary and the new Pastor’s and Administrative offices, additional toilet rooms, and new classrooms. Parking levels were also integrated into the design of the addition.
ADA-compliant toilet room renovations, and upgrades to the daycare facility, the existing classrooms, and the social room, were also part of this project.
