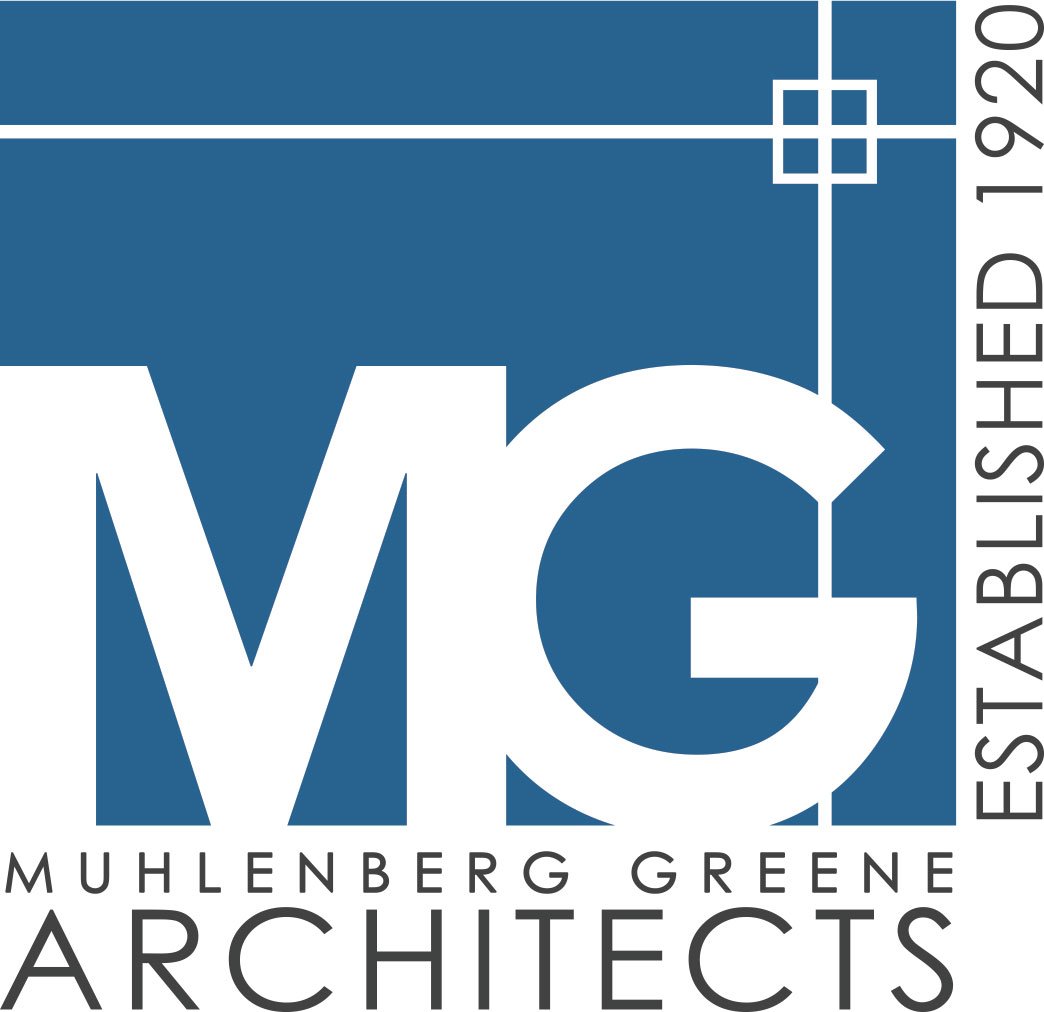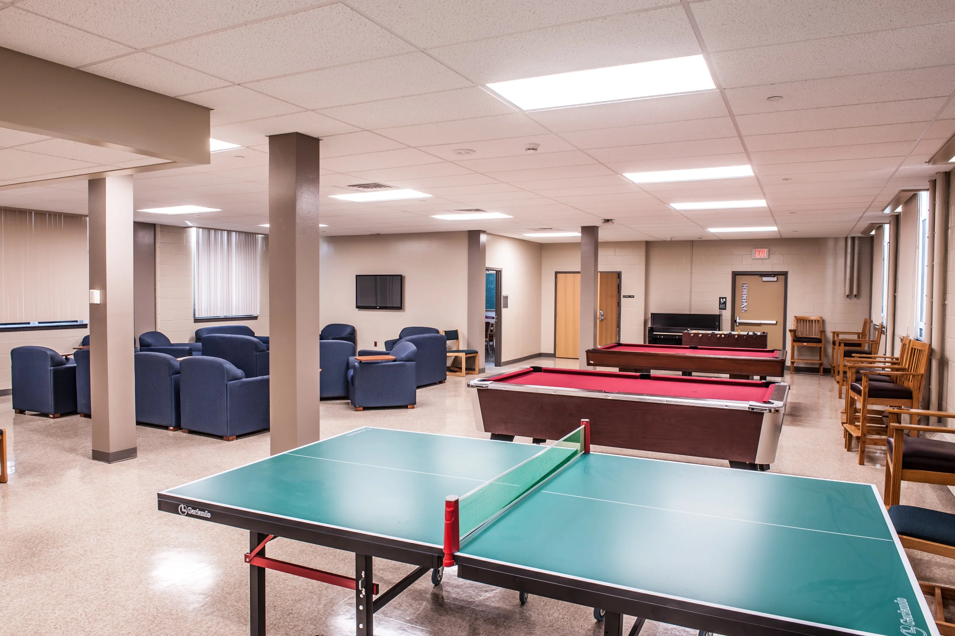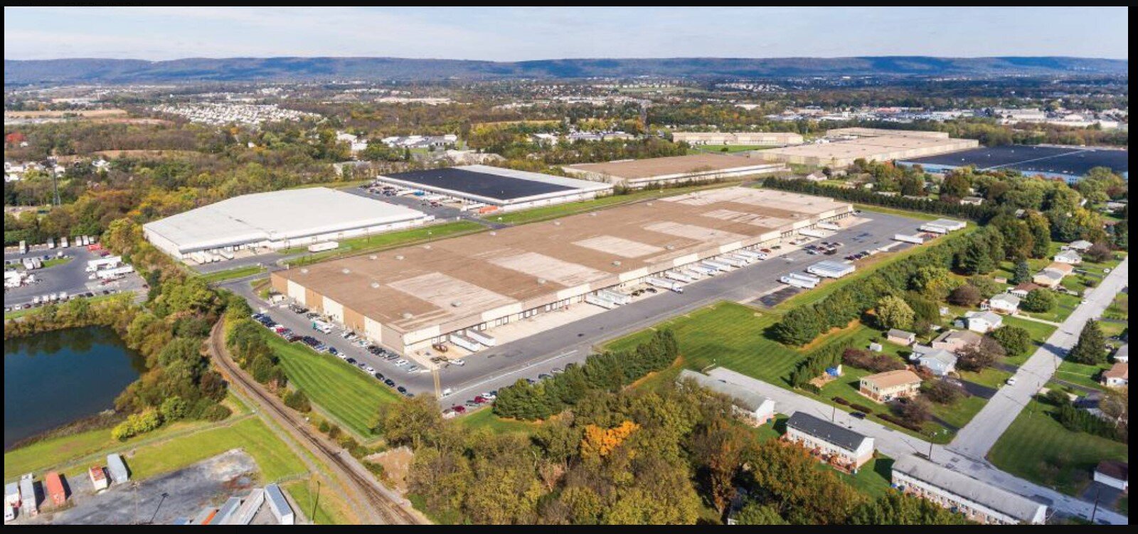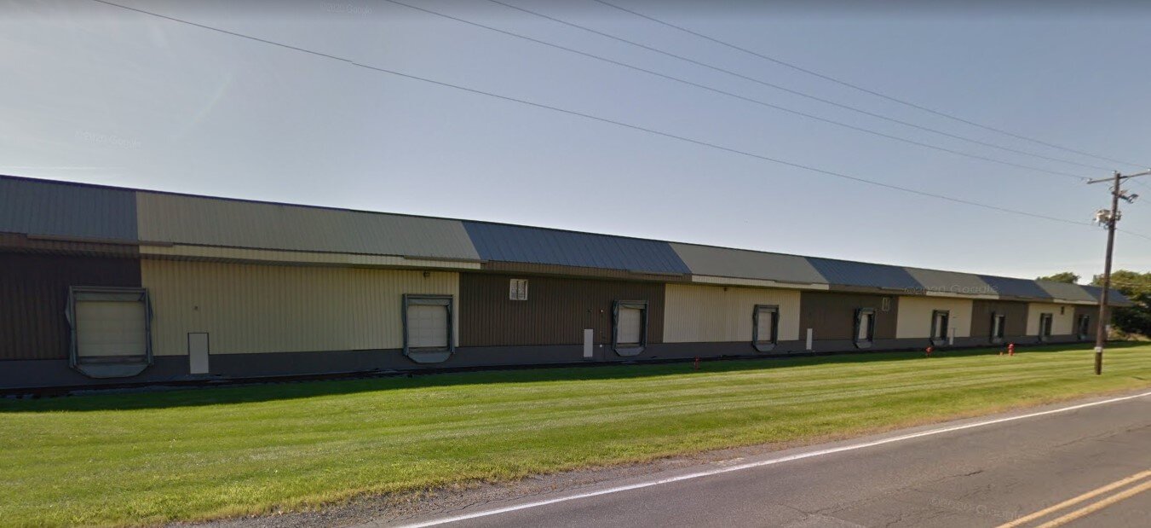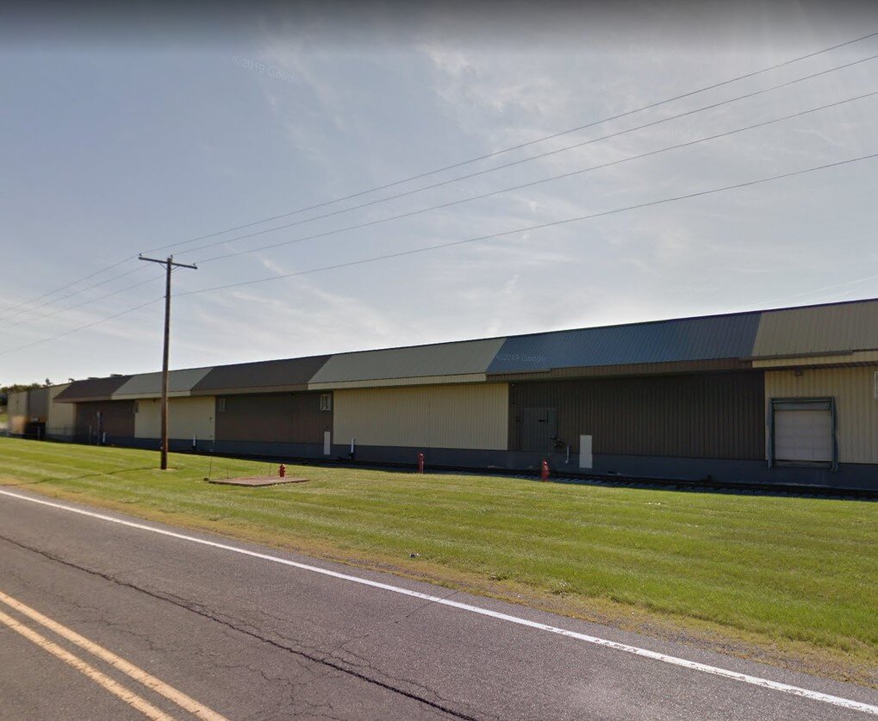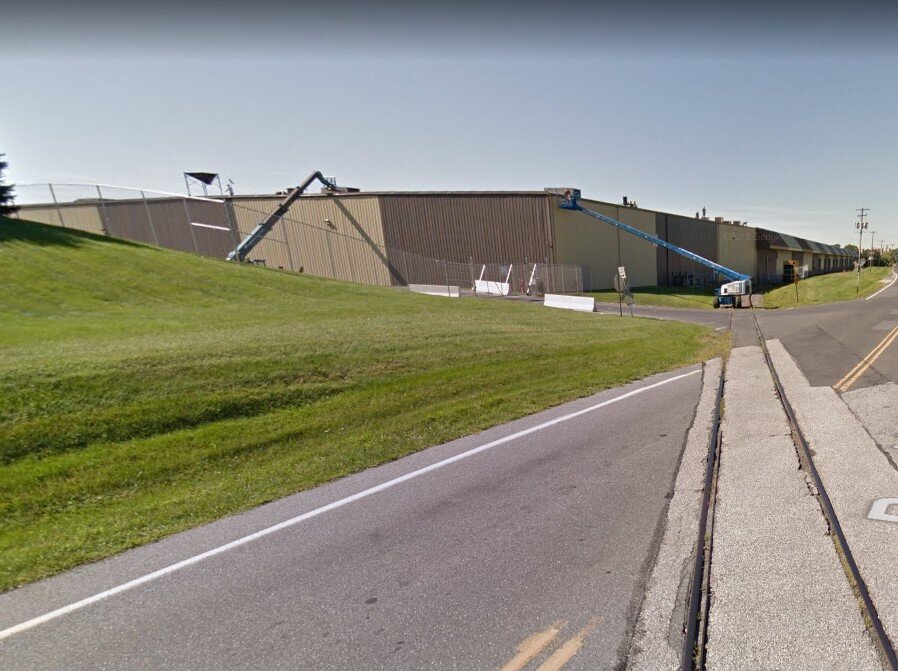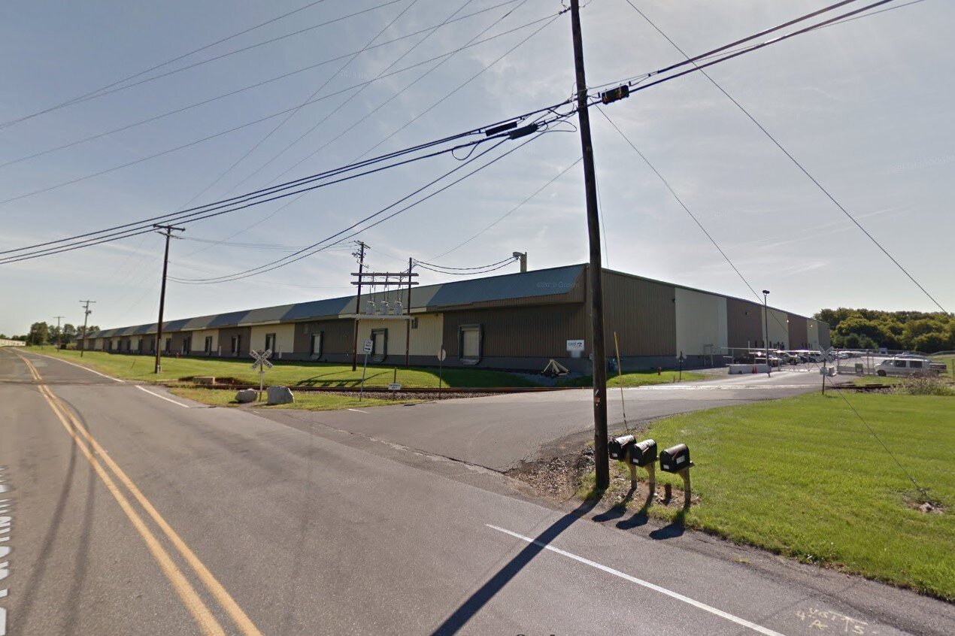Wastewater Treatment Plant Offices Renovation
/Survey, investigation, and schematic design services for a 1,200 SF building renovation and creating a +/-3,000 SF addition for a wastewater treatment plant office for a local municipal authority. Services provided include a preliminary code study, two schematic concepts incorporating programming requirements, 3D architectural visualizations, and a preliminary cost estimate.
Read More