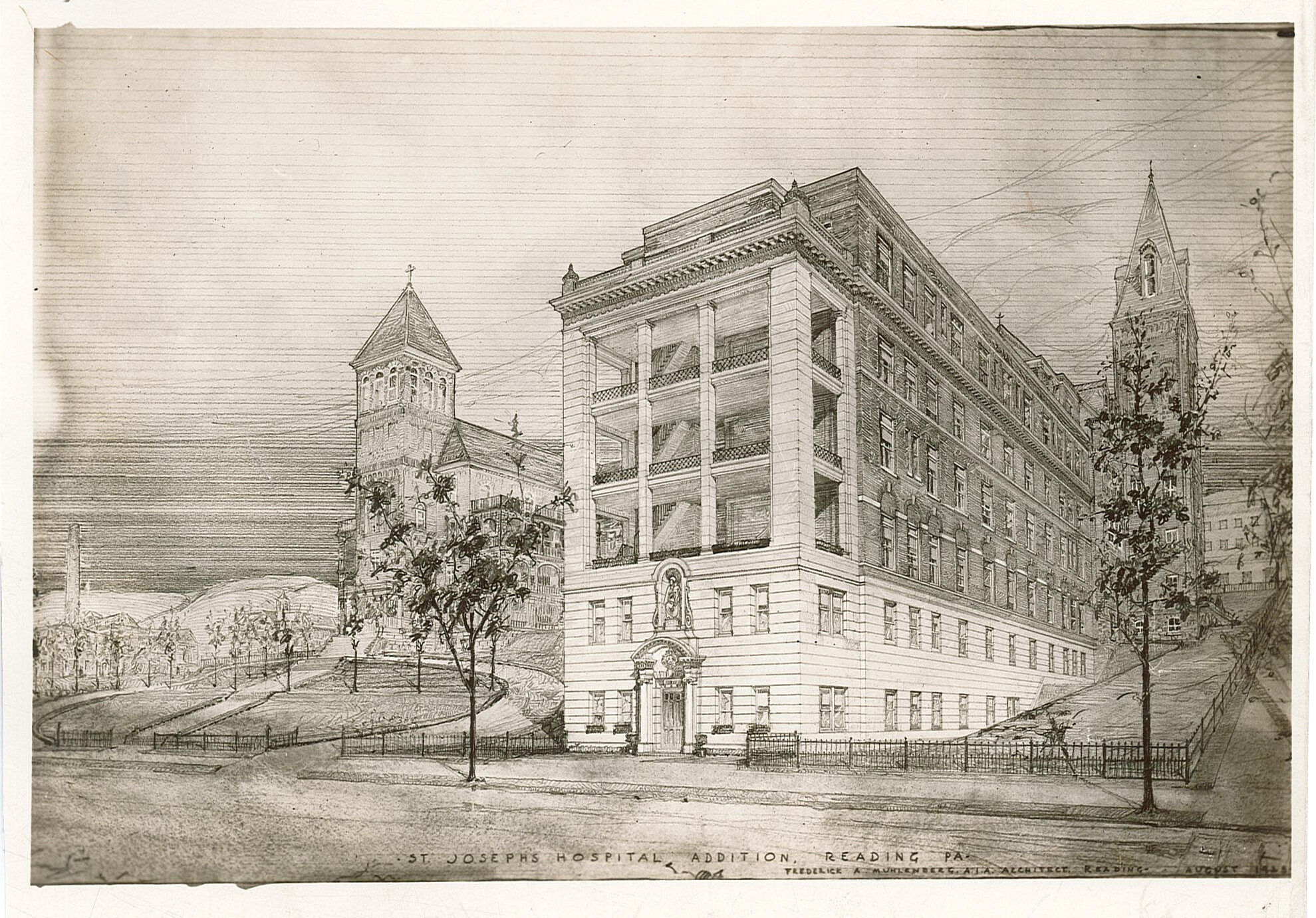Frederick A. Muhlenberg Designs Archive
Founder of Muhlenberg Greene Architects, Frederick Augustus Muhlenberg II, FAIA, was renowned for his endeavors in architecture, politics, social services, and the military.
In celebration of 100 years in business, we have curated this digital collection of his original hand-drawn renderings and architectural designs for the community to enjoy.
View fullsize
![Frederick A. Muhlenberg Announcement]()

Frederick A. Muhlenberg Announcement
View fullsize
![J. E. Barbey Residence]()

J. E. Barbey Residence
View fullsize
![Pomeroy's Department Store]()

Pomeroy's Department Store
View fullsize
![Pomeroy's Department Store]()

Pomeroy's Department Store
View fullsize
![Pomeroy's Department Store]()

Pomeroy's Department Store
View fullsize
![Stitzer and Waldman]()

Stitzer and Waldman
View fullsize
![Kins Department Store]()

Kins Department Store
View fullsize
![Bloom Furniture Company]()

Bloom Furniture Company
View fullsize
![Harold Furniture Company]()

Harold Furniture Company
View fullsize
![Harold Furniture Company]()

Harold Furniture Company
View fullsize
![Harold Furniture Company]()

Harold Furniture Company
View fullsize
![Croll and Keck]()

Croll and Keck
View fullsize
![Croll and Keck]()

Croll and Keck
View fullsize
![Croll and Keck]()

Croll and Keck
View fullsize
![Ganster Building | Our Firm Office]()

Ganster Building | Our Firm Office
View fullsize
![Royersford Needle Works]()

Royersford Needle Works
View fullsize
![No - Equal Hosiery Company]()

No - Equal Hosiery Company
View fullsize
![Hamburg High School]()

Hamburg High School
View fullsize
![Millmont School]()

Millmont School
View fullsize
![Millmont School]()

Millmont School
View fullsize
![Charles Evans Cemetery]()

Charles Evans Cemetery
View fullsize
![Harris Building]()

Harris Building
View fullsize
![Imber Brothers]()

Imber Brothers
View fullsize
![Imber Brothers]()

Imber Brothers
View fullsize
![Imber Brothers]()

Imber Brothers
View fullsize
![Imber Brothers]()

Imber Brothers
View fullsize
![Howard L. Hoff Residence]()

Howard L. Hoff Residence
View fullsize
![George Potts Residence]()

George Potts Residence
View fullsize
![Riverside Elementary School]()

Riverside Elementary School
View fullsize
![Riverside Elementary School]()

Riverside Elementary School
View fullsize
![Dr. Walter A. Rigg Apartment Building]()

Dr. Walter A. Rigg Apartment Building
View fullsize
![Harris Building]()

Harris Building
View fullsize
![Harris Building]()

Harris Building
View fullsize
![St. Joesph's Hospital]()

St. Joesph's Hospital
View fullsize
![St. Joseph's Hospital]()

St. Joseph's Hospital
View fullsize
![Medical Arts Building]()

Medical Arts Building
View fullsize
![Medical Arts Building]()

Medical Arts Building
View fullsize
![Stokesay Castle | Hiester Residence]()

Stokesay Castle | Hiester Residence
View fullsize
![Stokesay Castle | Hiester Residence]()

Stokesay Castle | Hiester Residence
View fullsize
![Stokesay Castle | Hiester Residence]()

Stokesay Castle | Hiester Residence
View fullsize
![W. K. Eckert Residence]()

W. K. Eckert Residence
View fullsize
![Whitner's Annex]()

Whitner's Annex
View fullsize
![Whitner's Annex]()

Whitner's Annex
View fullsize
![YMCA [addition]]()
![YMCA [addition]](https://images.squarespace-cdn.com/content/v1/5c9b7e6e4d8711d92a48b46d/1594054985000-P2JECFCSWX2V6A3W4BDE/Rendering.jpg)
YMCA [addition]
View fullsize
![YMCA [addition]]()
![YMCA [addition]](https://images.squarespace-cdn.com/content/v1/5c9b7e6e4d8711d92a48b46d/1594054989741-OD5Z1DSK2O0RJPE0WVSU/Exterior+Photo.jpg)
YMCA [addition]
View fullsize
![Mr. Fred Muhlenberg, FAIA]()

Mr. Fred Muhlenberg, FAIA
View fullsize
![Article on Mr. Muhlenberg]()

Article on Mr. Muhlenberg

