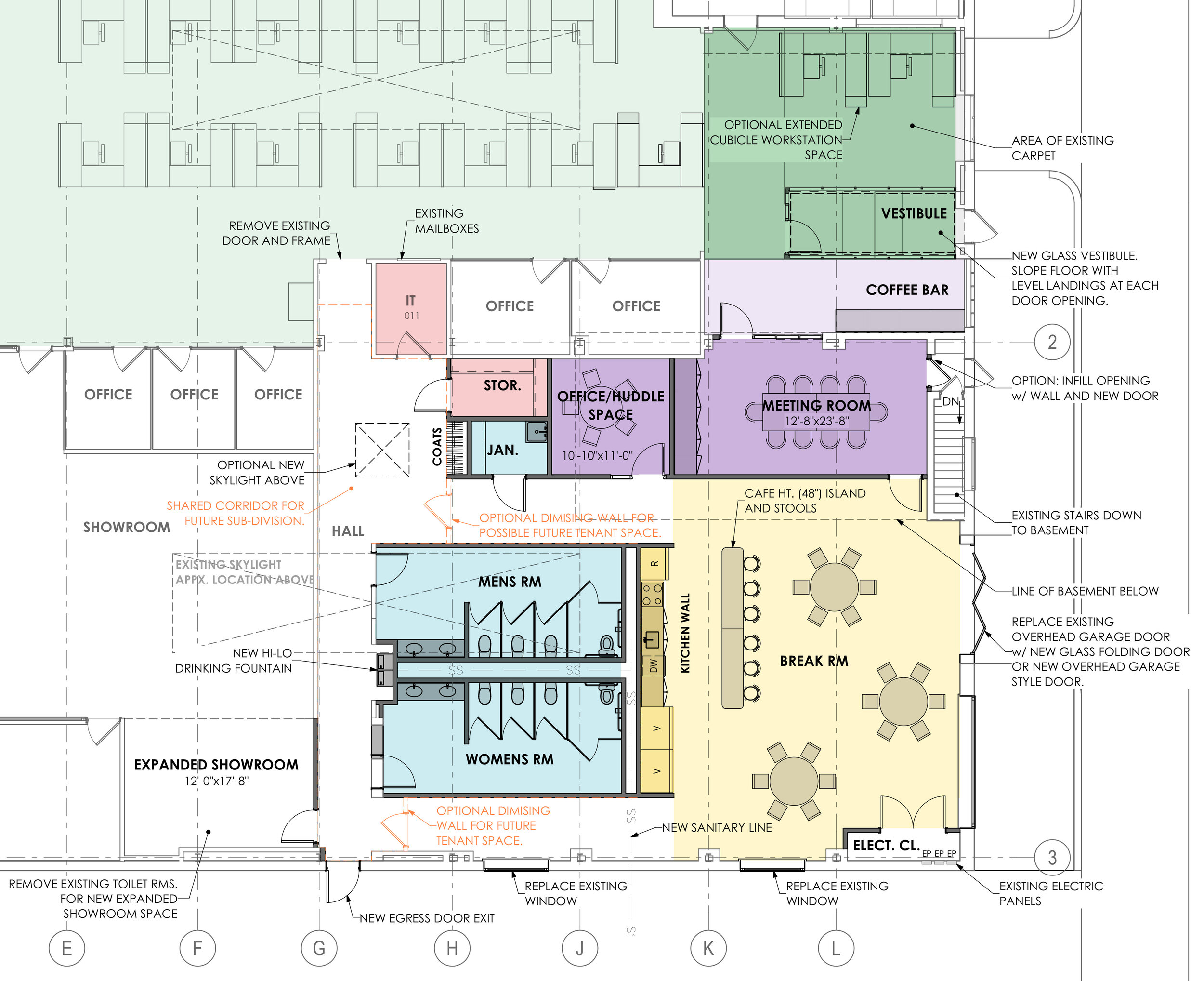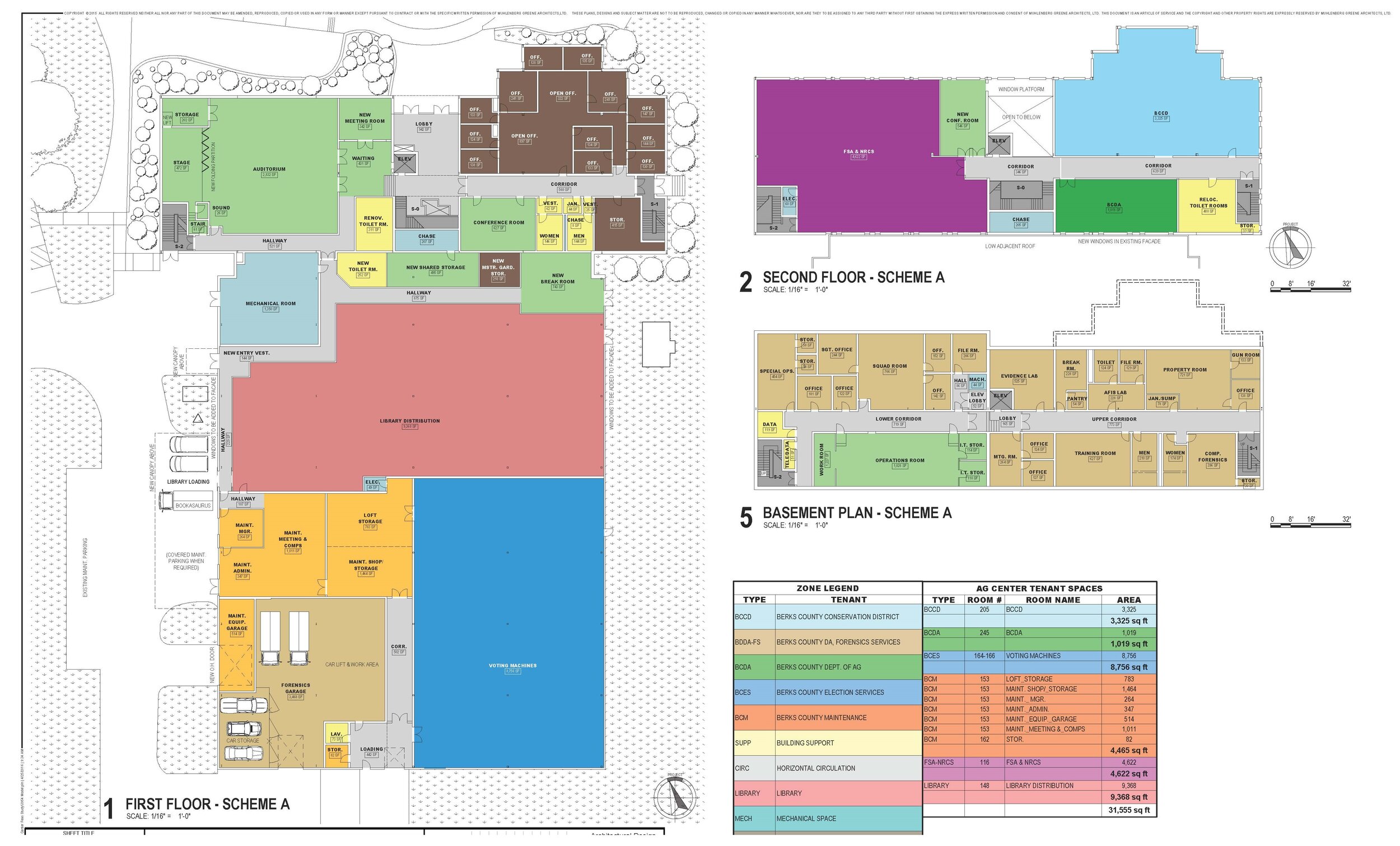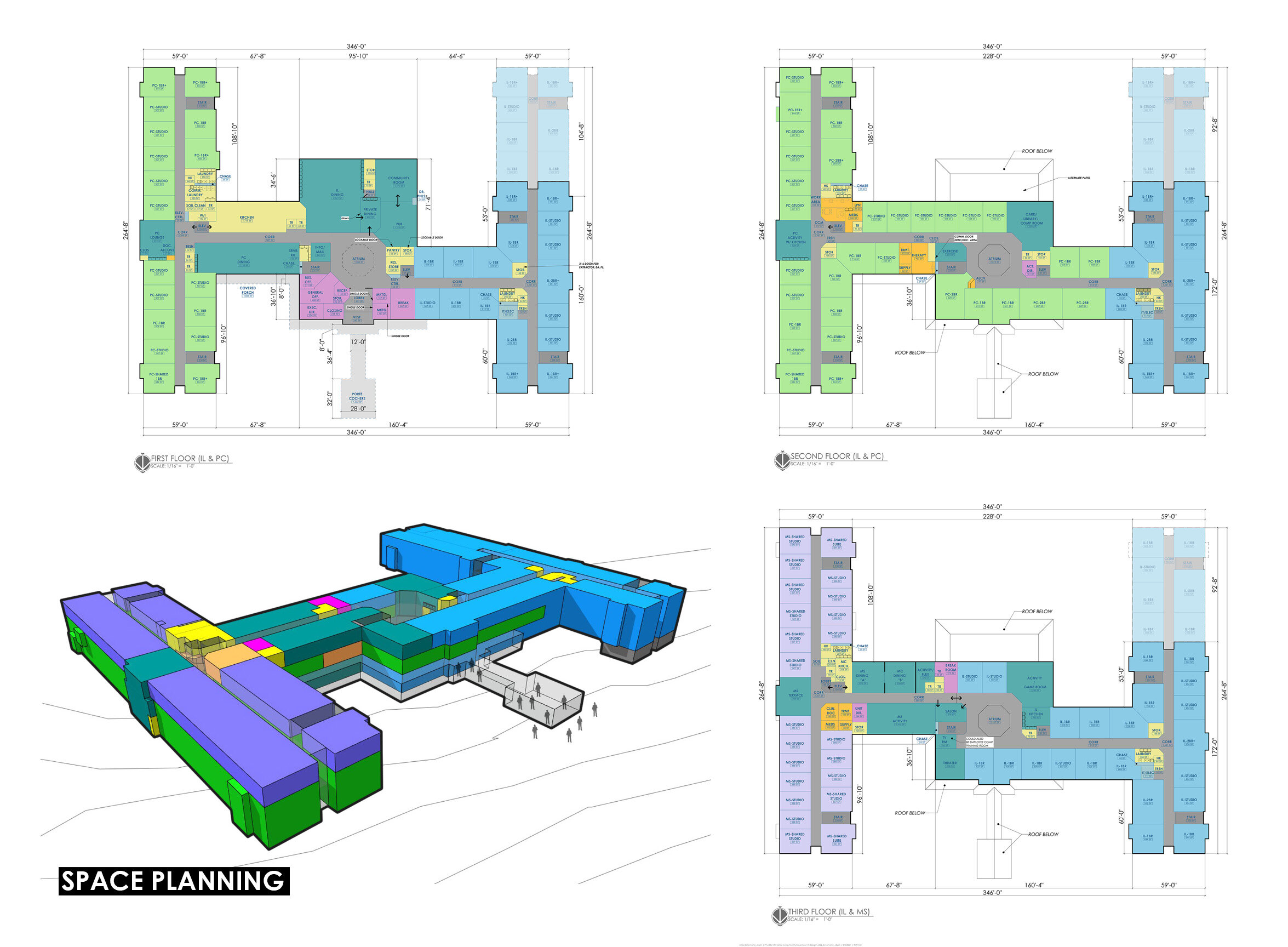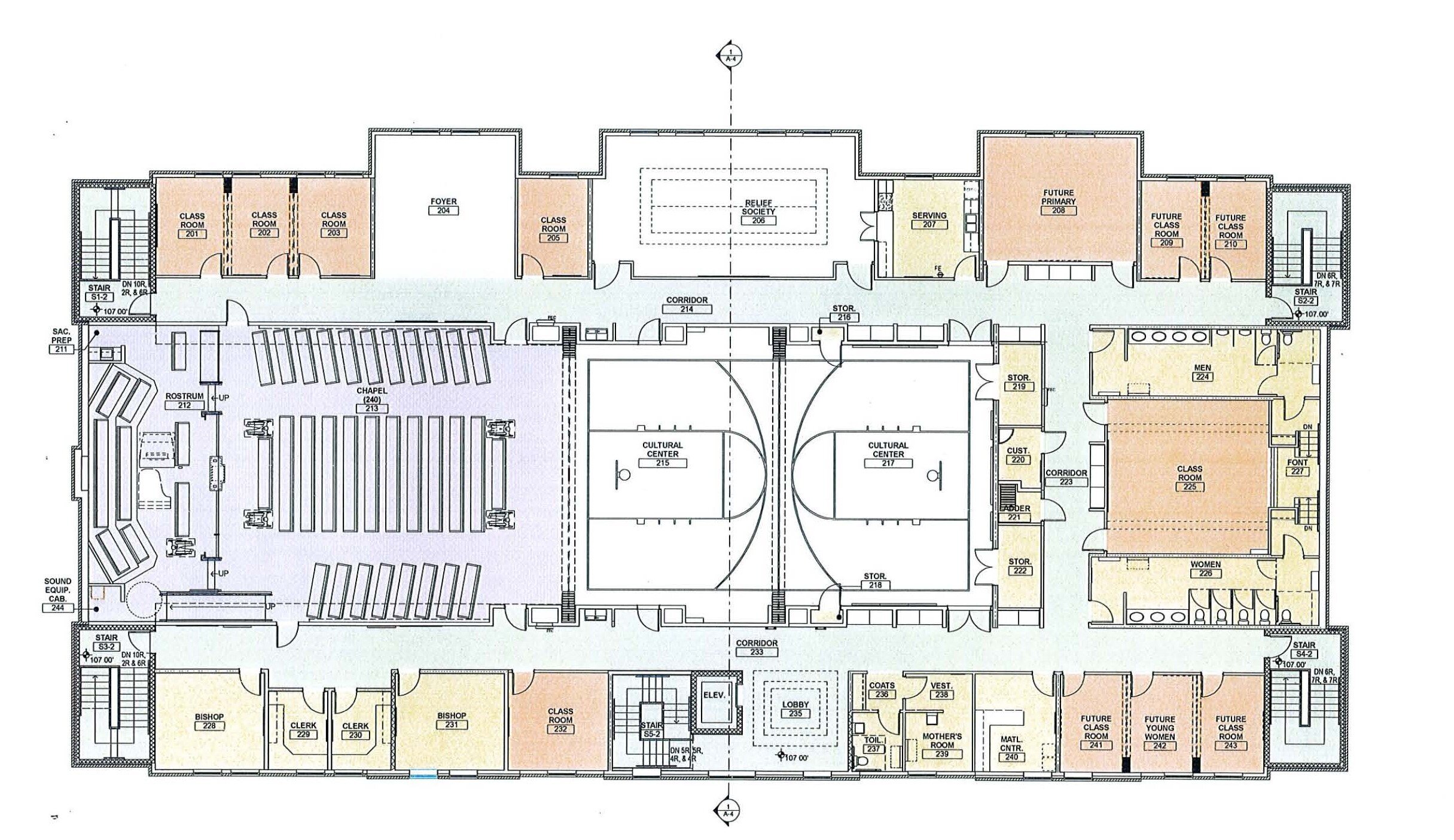Space Planning
Our architectural design services include space planning to layout facilities and equipment for new or existing buildings. Three-dimensional space planning models help our clients visualize department locations, programming, and spacial relationships.
As a stand-alone service, or as part of a Study, Space Planning is an essential exercise for managing programming needs and multiple tenants:
Develop Preliminary Strategies to Optimize Existing Facilities
Evaluate Design Options Before Committing to a Given Approach
Multiple Options Presented in Simple Schematic Plans
Evaluate and Refine the Most Fitting Approach for the Project
Contact us to start a conversation about your upcoming project.
We offer in-person, virtual and phone meetings to suit your preferences.






