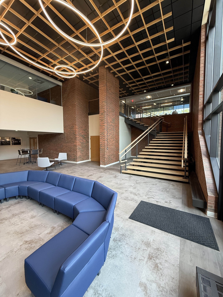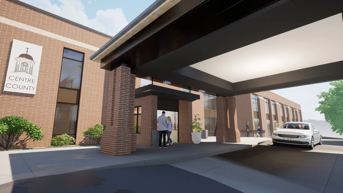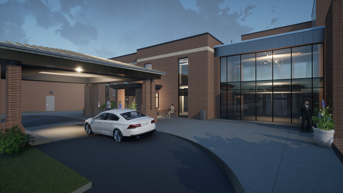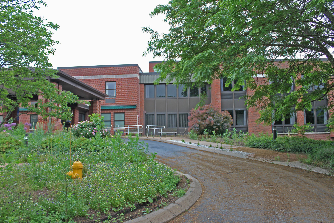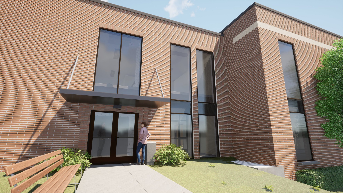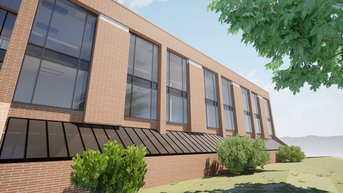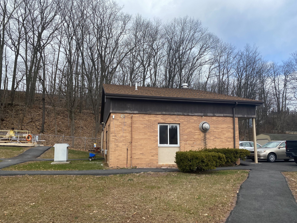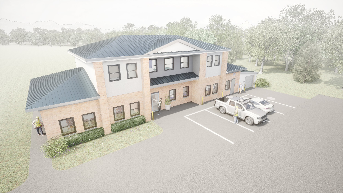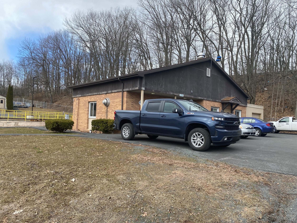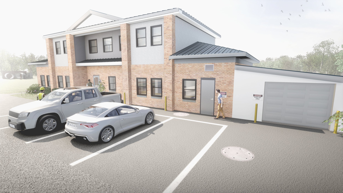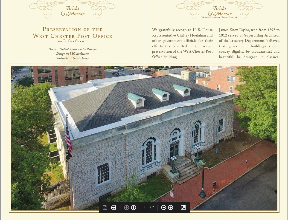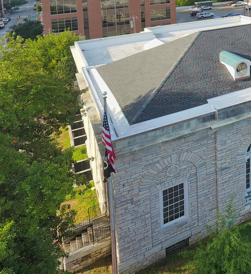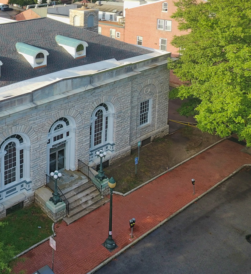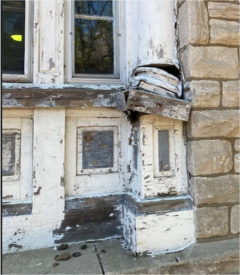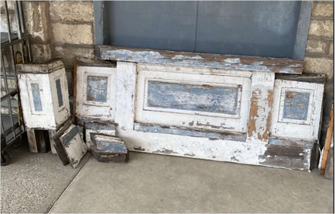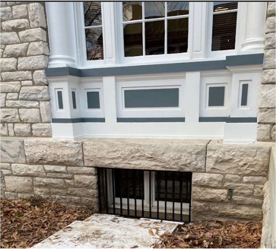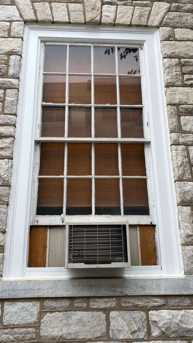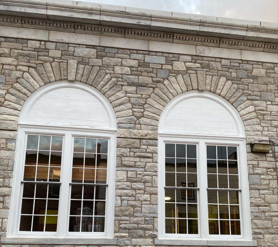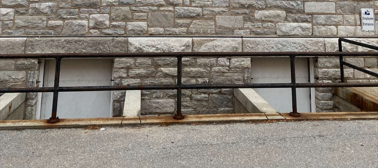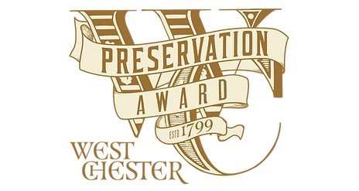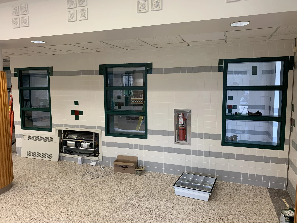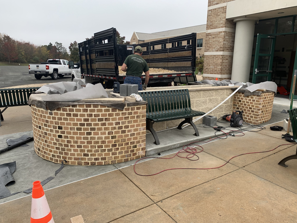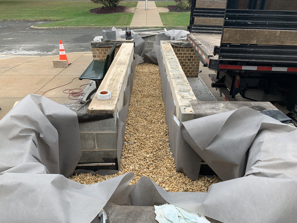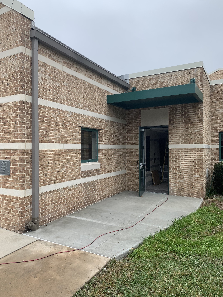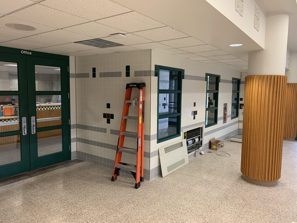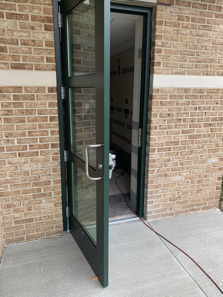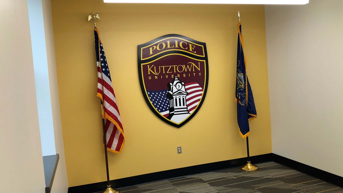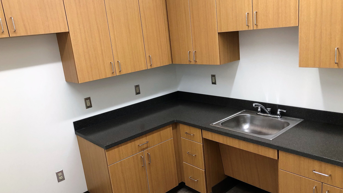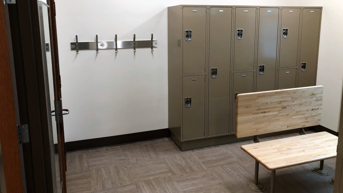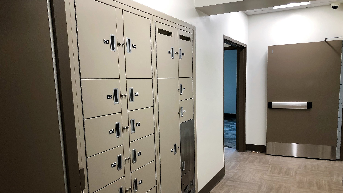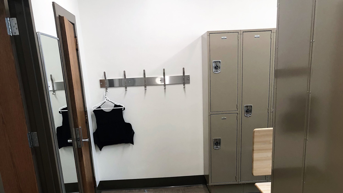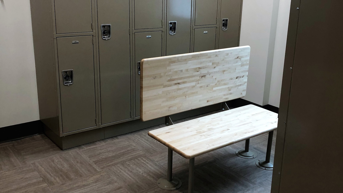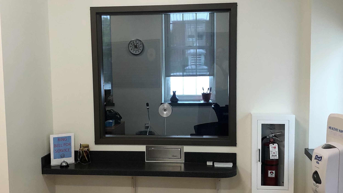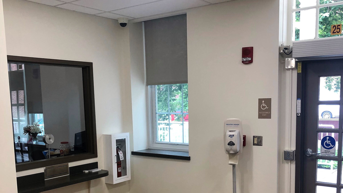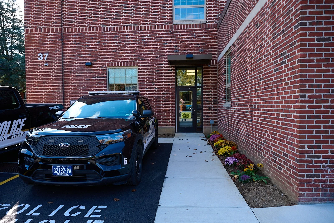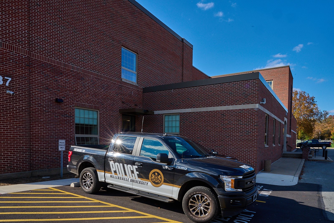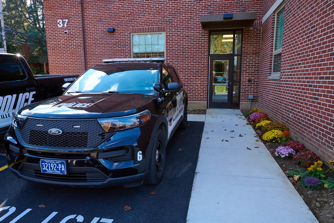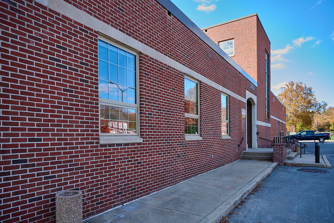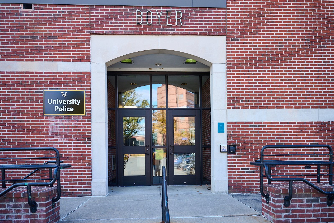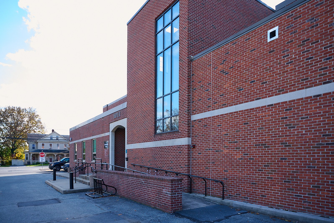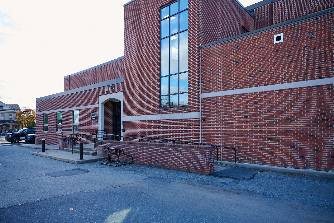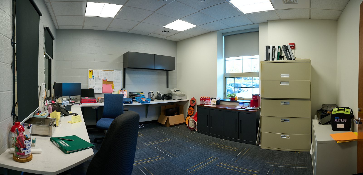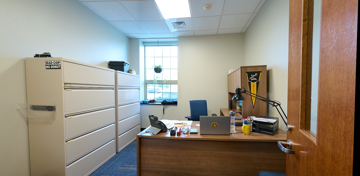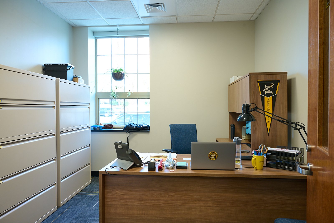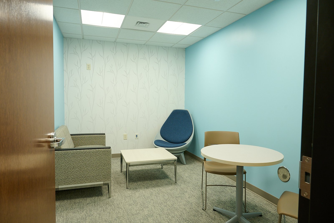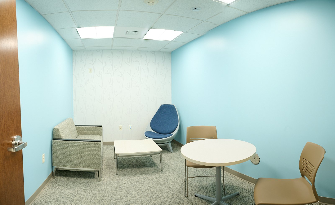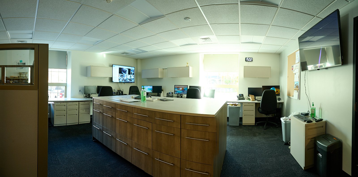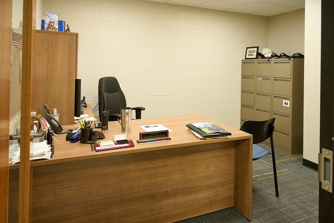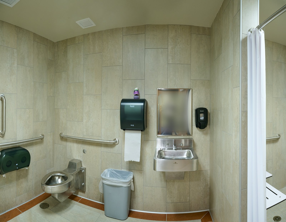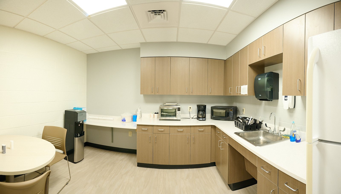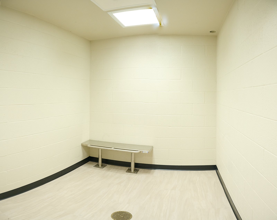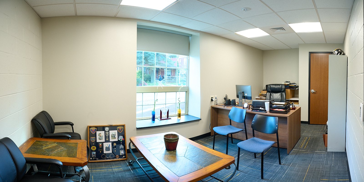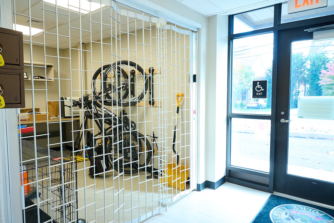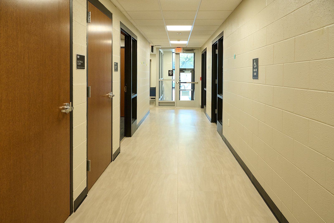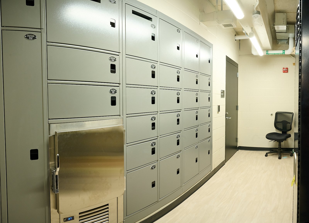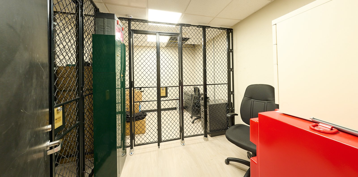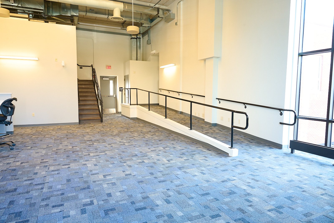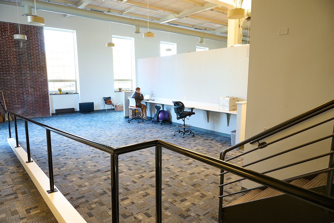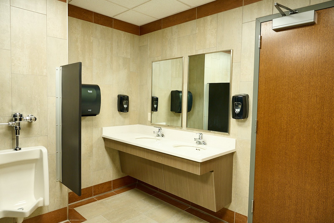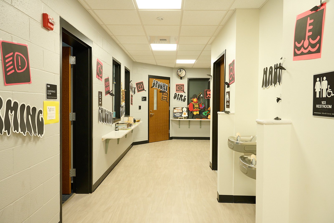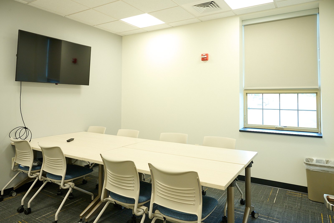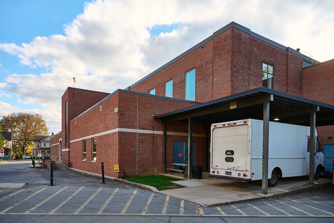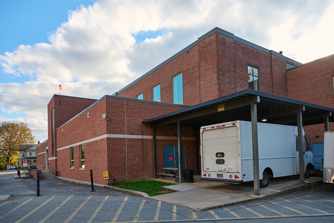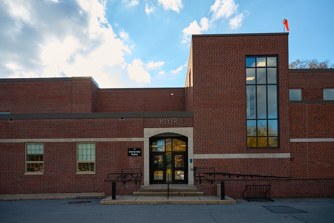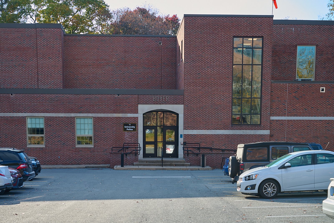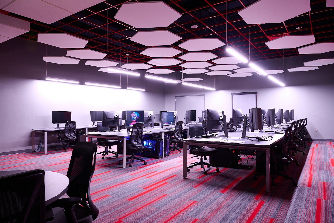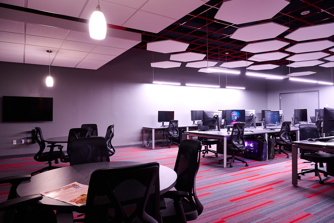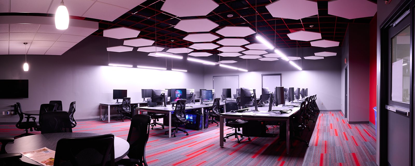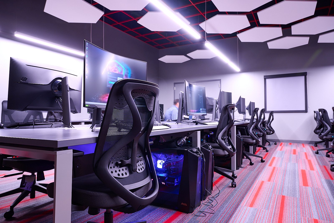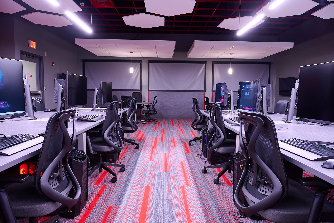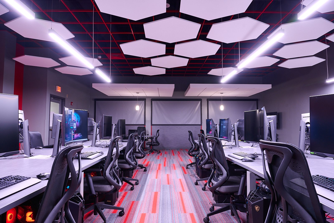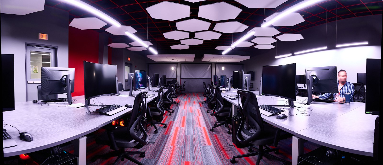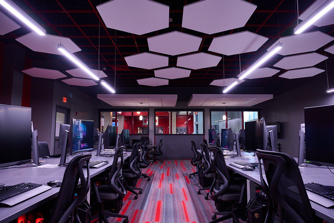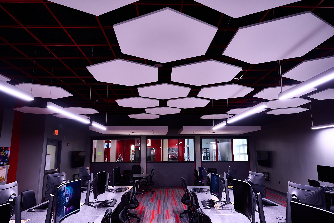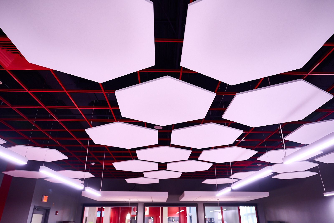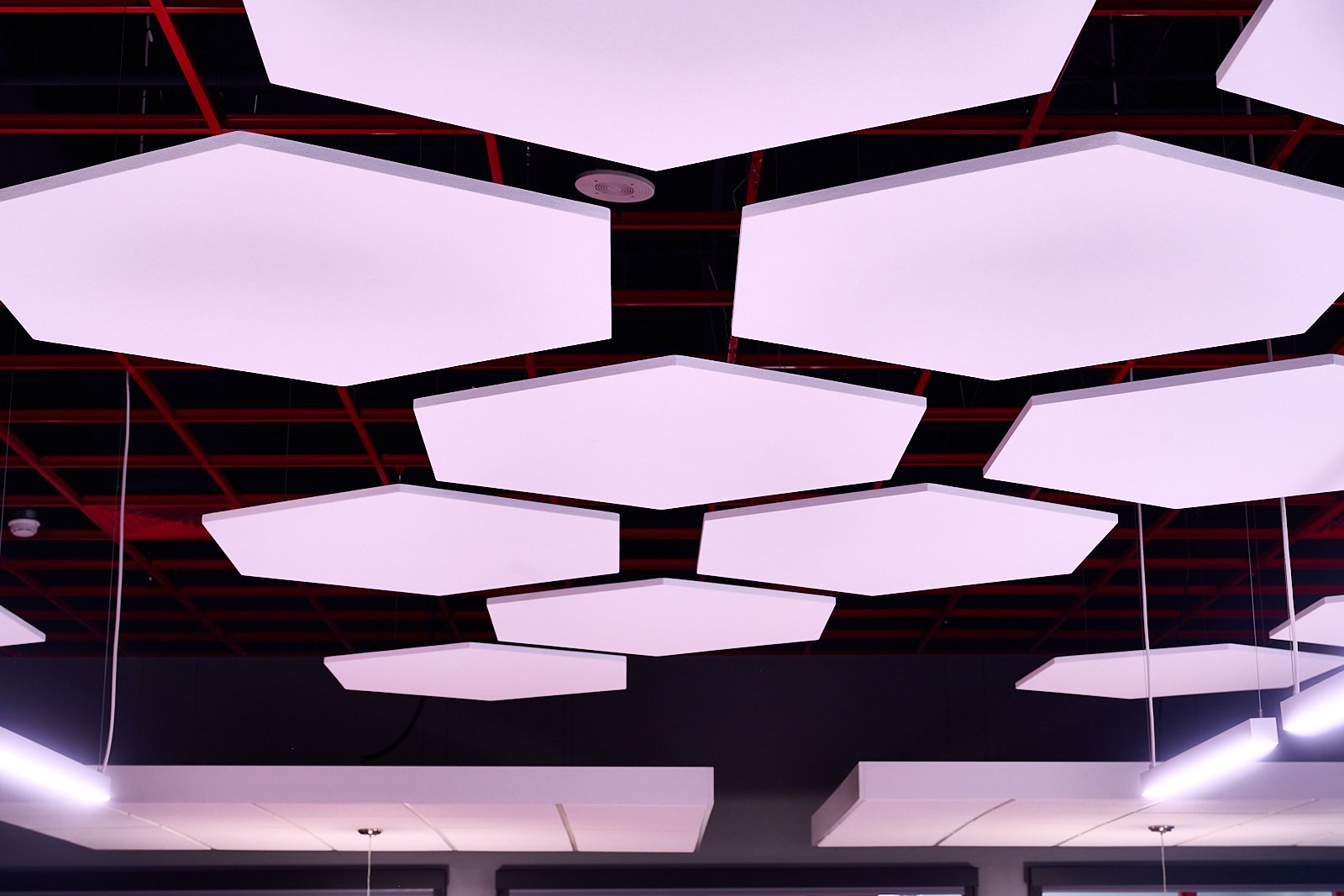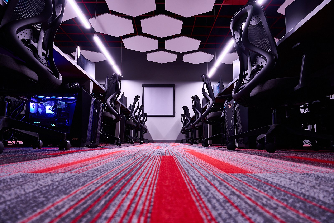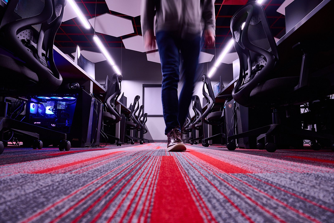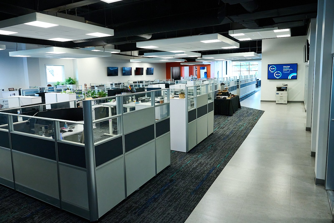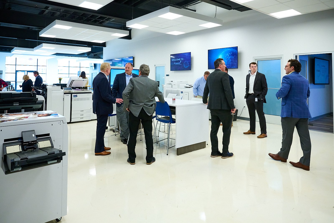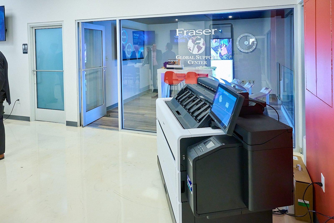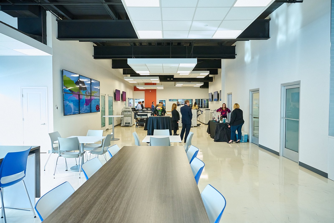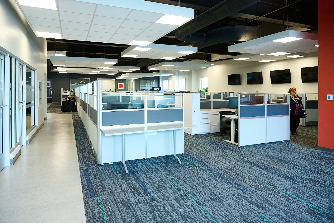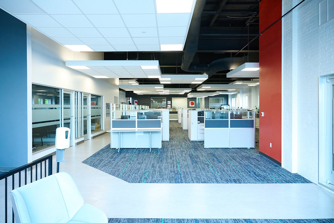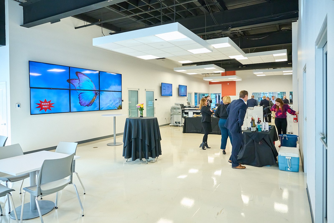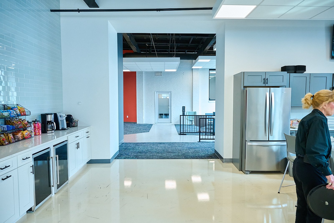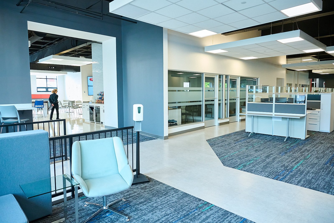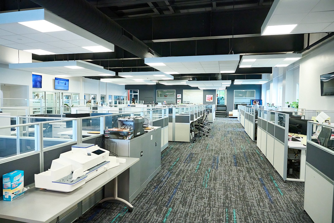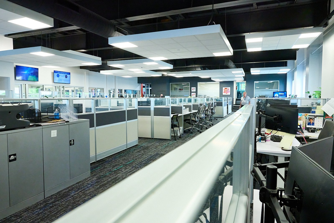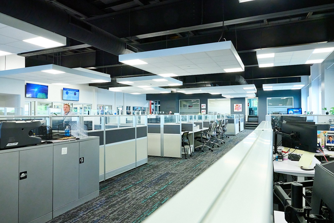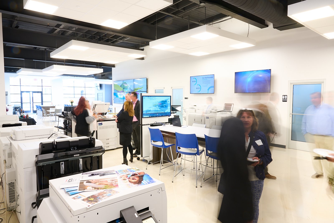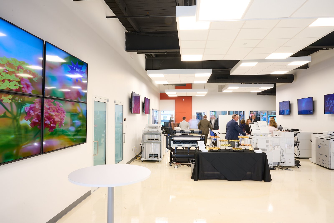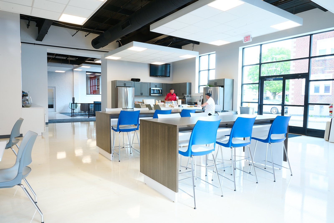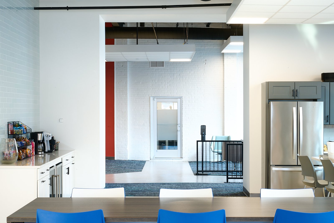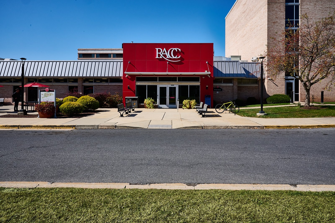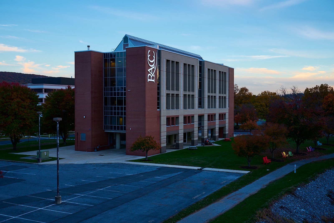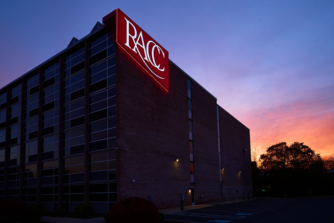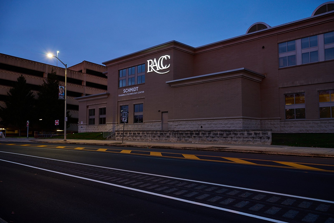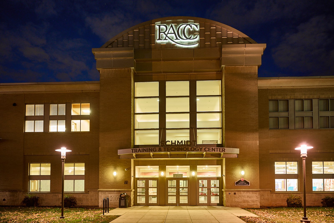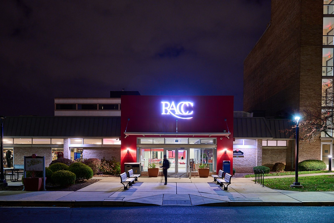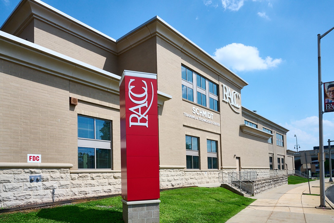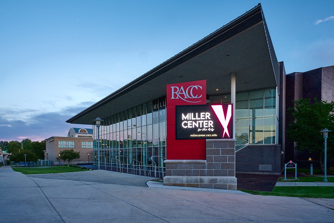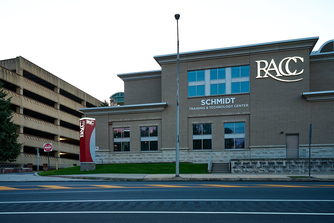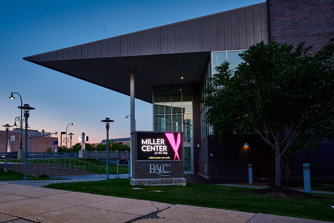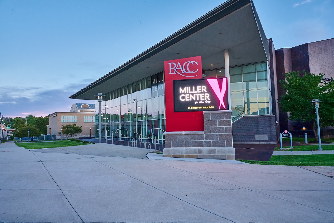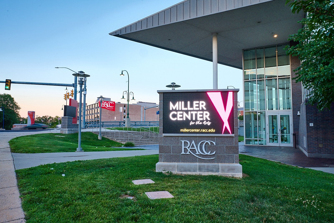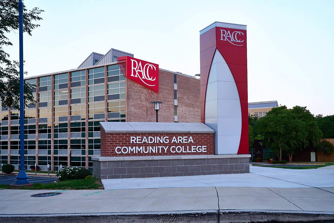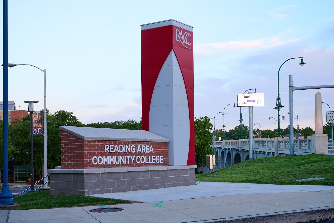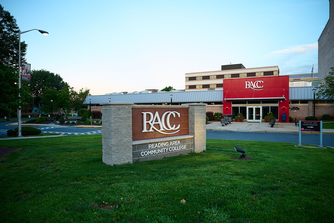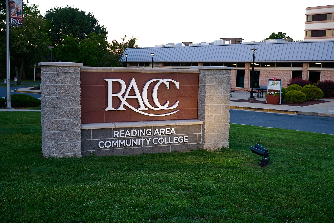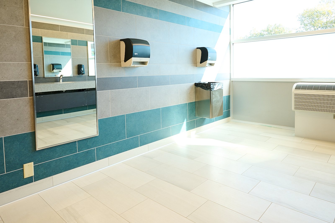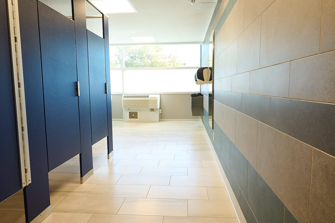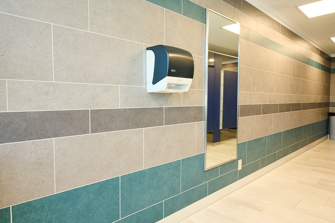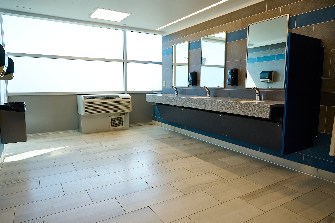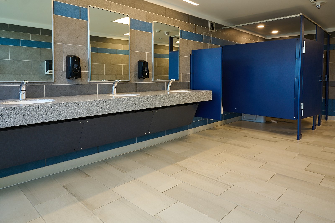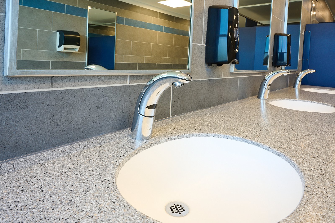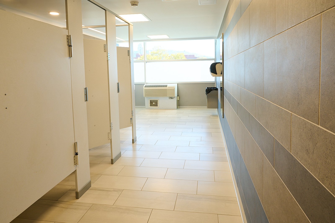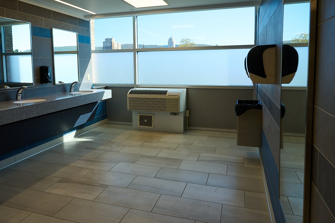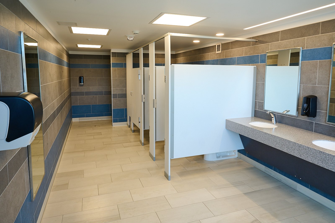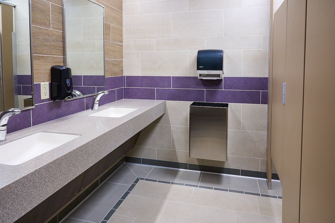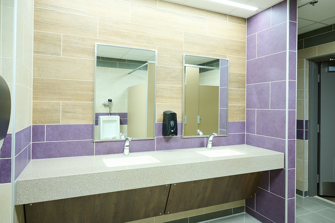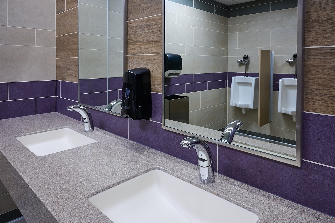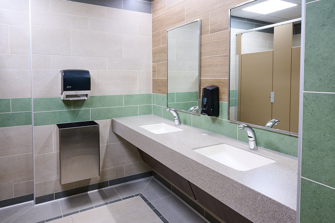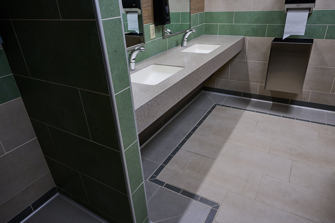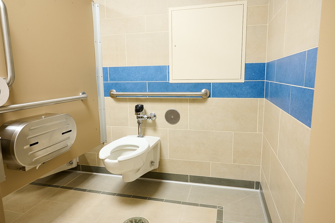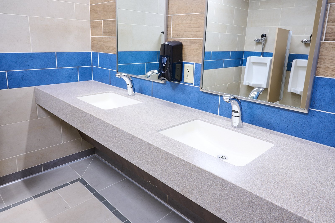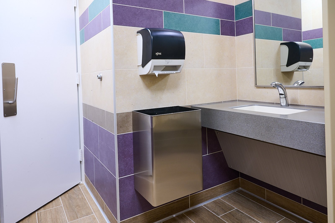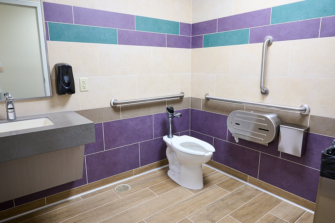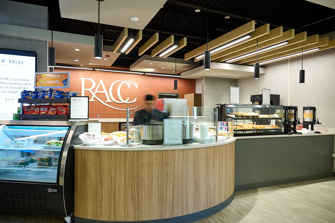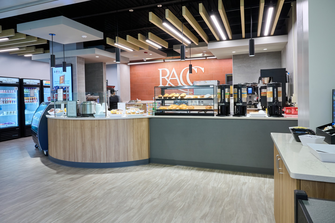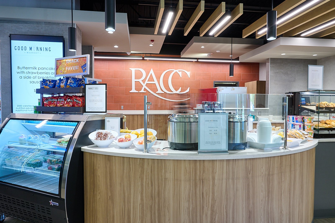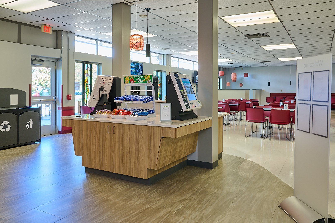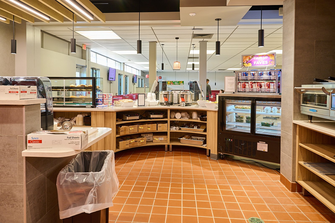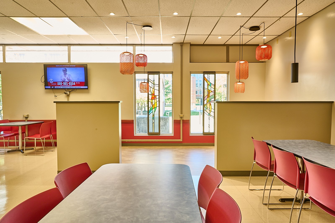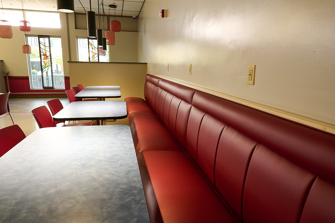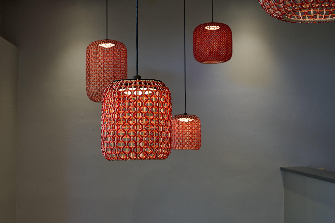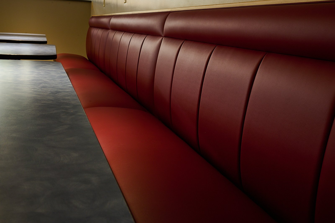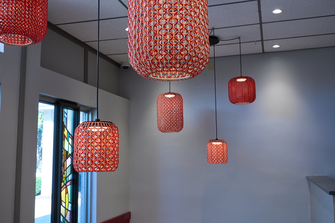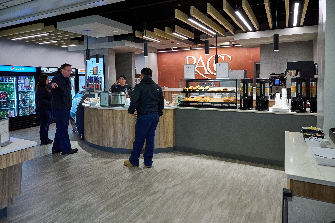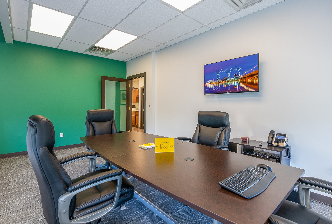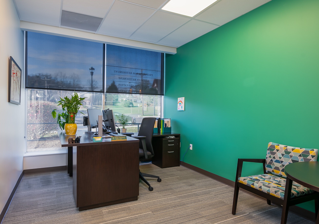Select Completed Projects Portfolio
A sample of our premier and award-winning architectural projects.
County Services Building
Adaptive reuse gives new life to a 118,000 sf, three-story, former senior care facility. Following comprehensive exterior and interior renovations, the multiple tenant building now houses and provides amenities to Centre County’s human services and elections agencies, as well as related third-party service groups. This adaptive reuse project was built upon an initial building assessment and feasibility study performed for the County by MG Architects the year prior in order to identify options for relocating many of the County’s agencies from its other administrative building and miscellaneous leased locations.

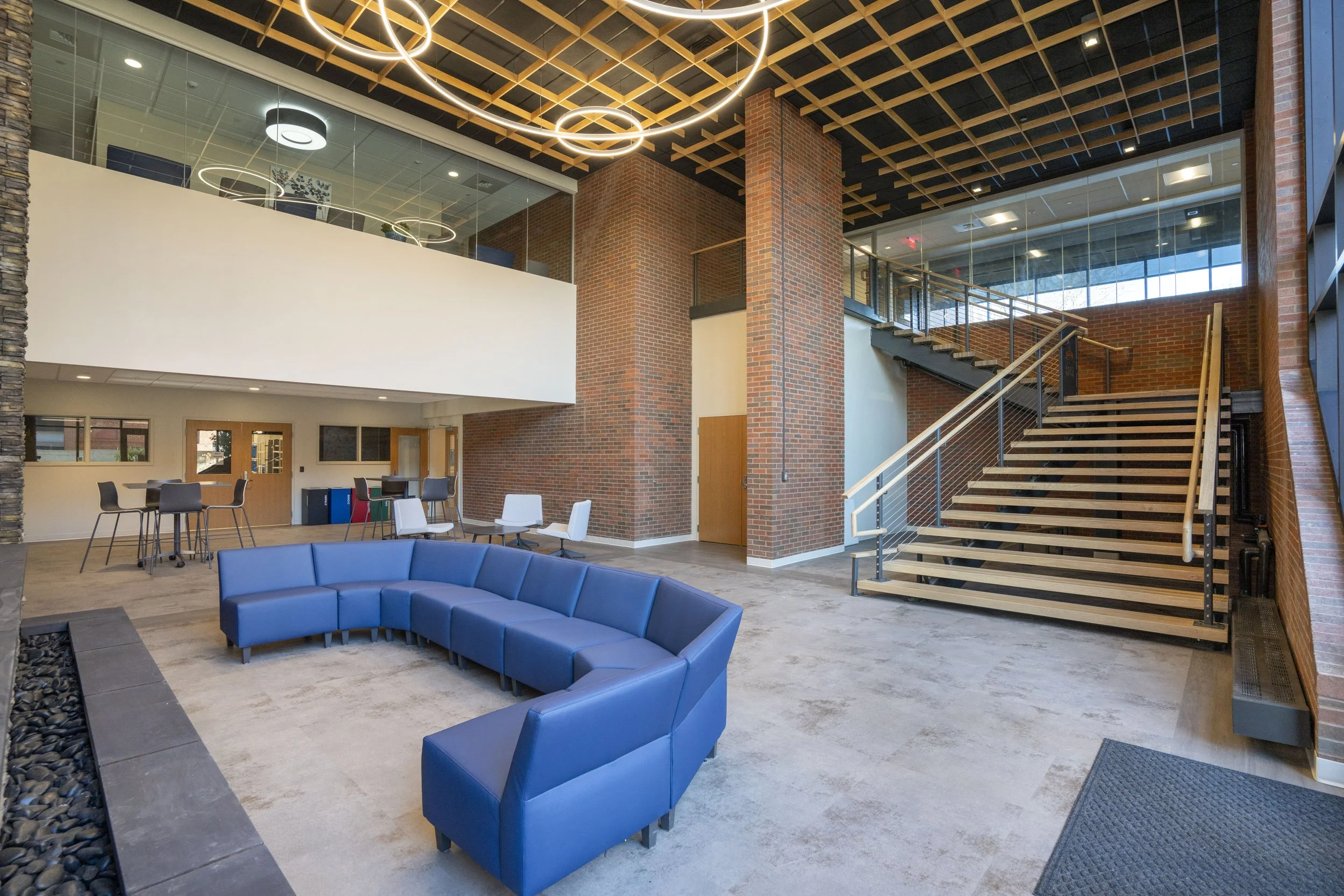


































Pediatric Extended Care Centers
Muhlenberg Greene Architects reimagined a former dialysis center into a bright and welcoming 6,600 SF Pediatric Extended Care Center in Reading, PA, designed to support personalized medical care for children. Through thoughtful architecture, interior design, and MEP coordination, our team created a safe, functional, and nurturing environment delivered with a design-bid-build approach. Additional locations are currently in progress.
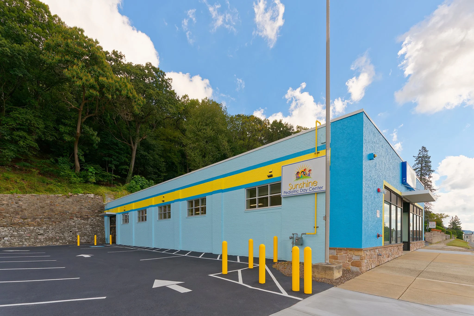
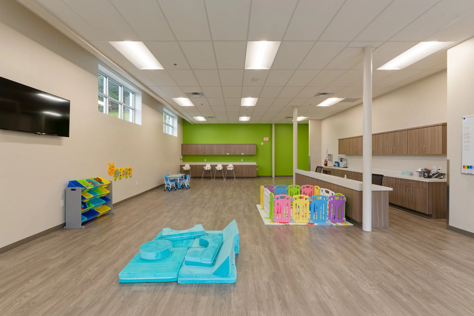
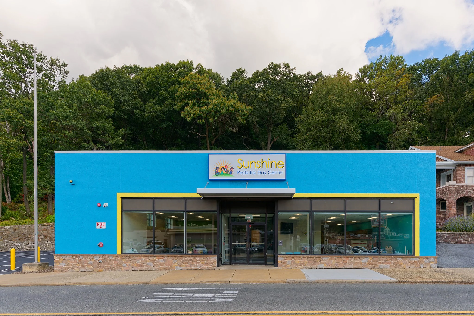
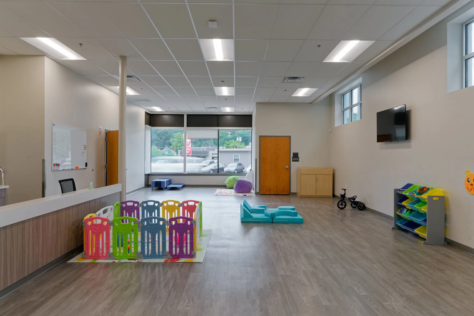
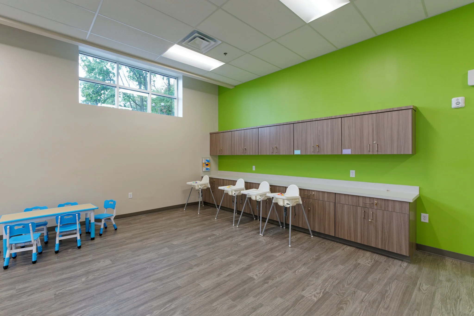
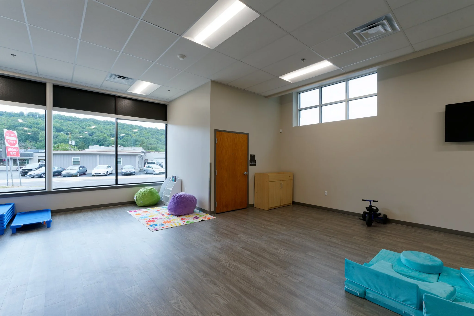
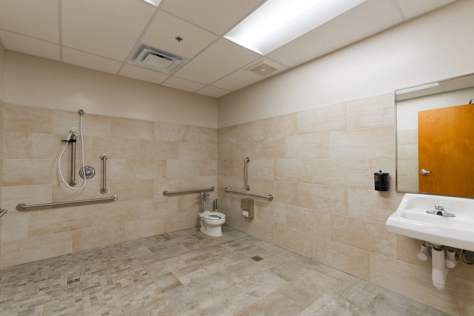
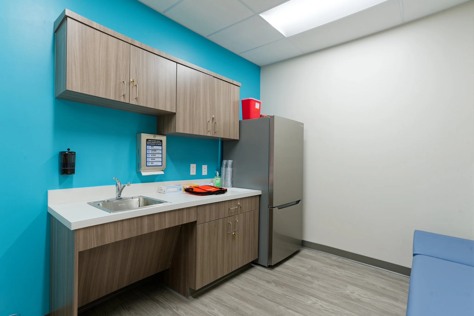
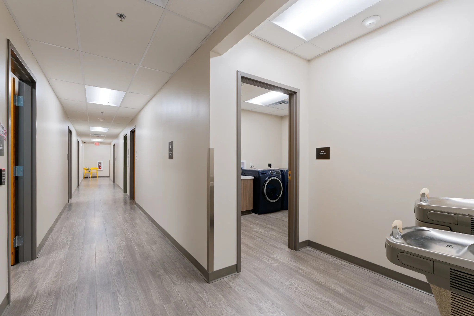
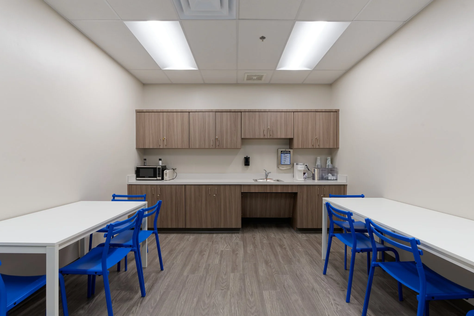
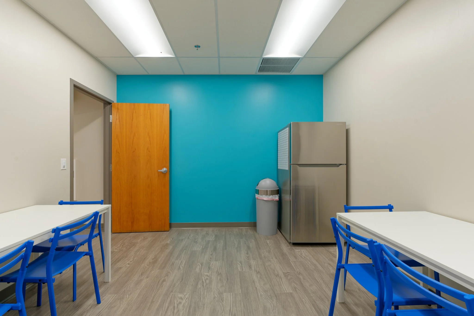
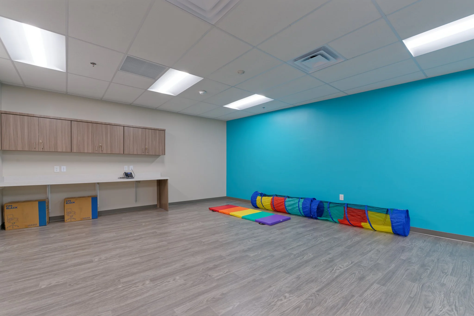
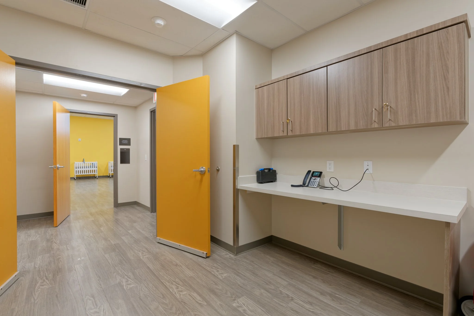
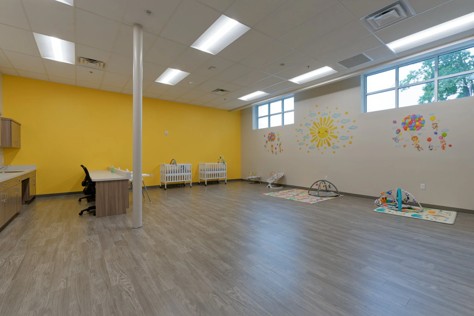
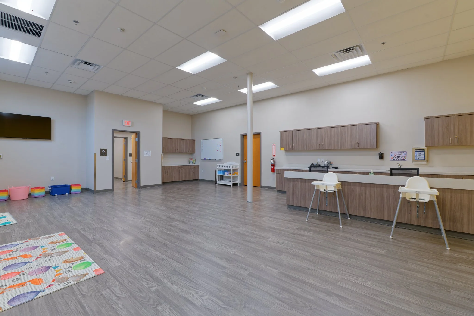
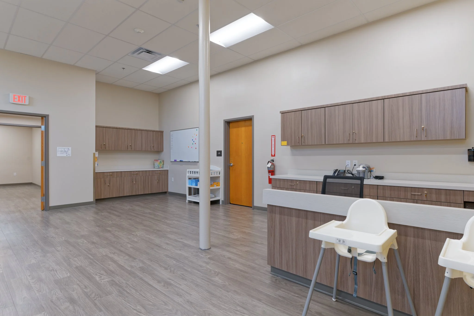
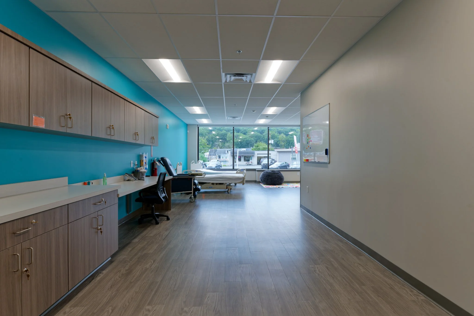
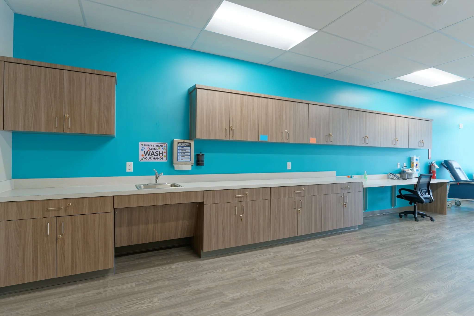
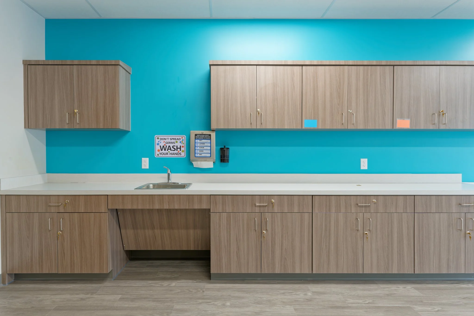
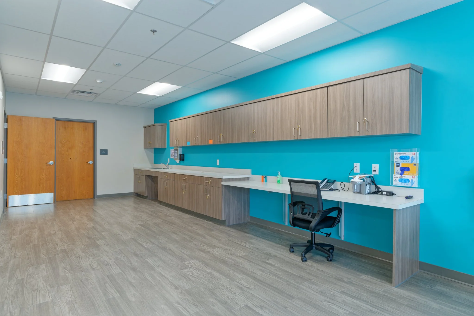
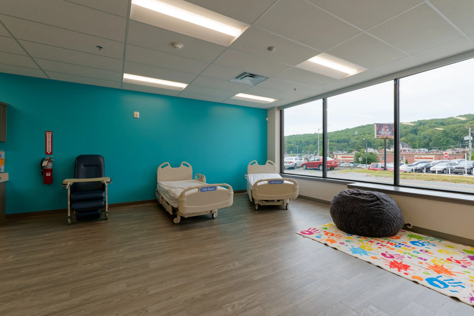
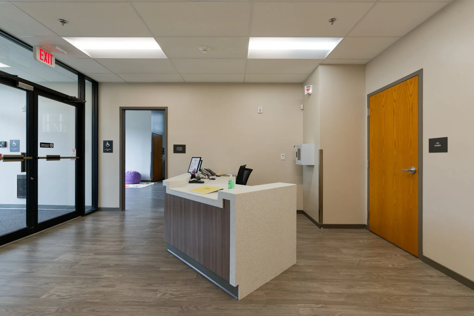
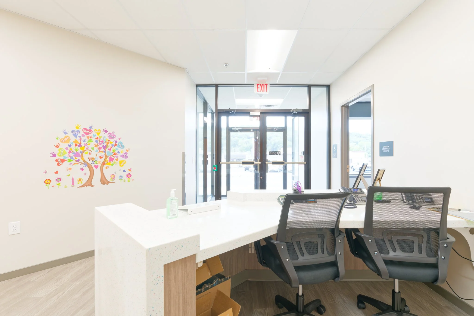
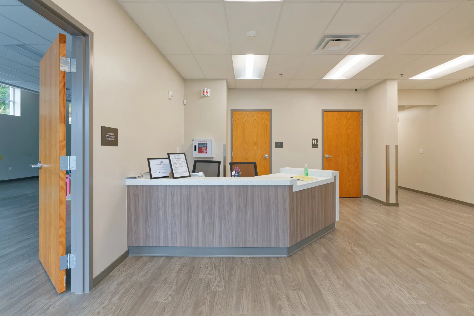
Tenant Fit-Outs for Franchisees—Fast, Professional, and Revenue-Ready
Tenant Fit Outs for Franchise Owners and Developers
Opening a new location shouldn’t slow you down. Our architecture team has supported an exercise studio franchisee with occupancy and permit plans across multiple locations—each one designed to meet corporate standards for layout and branding.
The featured location is a 2,418 SF space that includes a lobby/retail area, private offices, laundry, main workout studio, and storage. Sizes vary by site, but our process is consistent: once your lease is signed, we survey the space and get drawings underway—fast-tracking your permits and helping you open your doors sooner.
We understand what franchise owners need: speed, accuracy, and experience. Let us help you open faster—and start earning sooner.
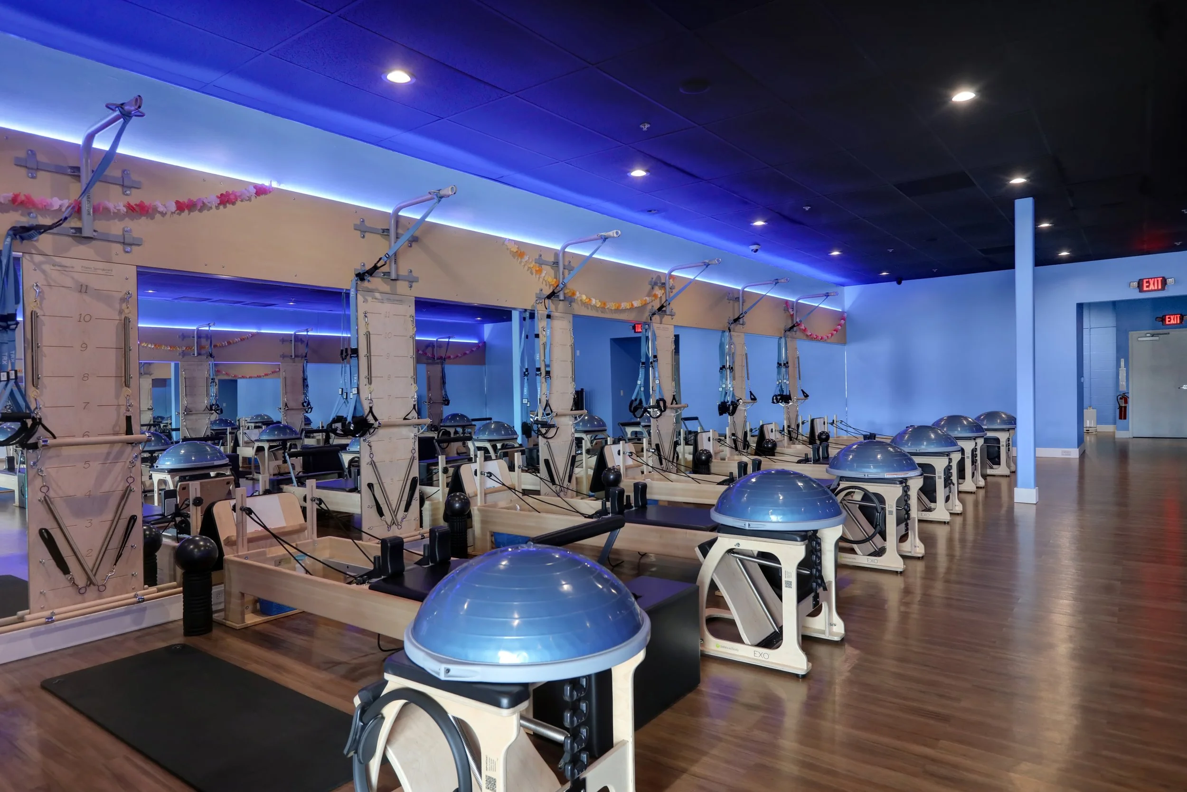
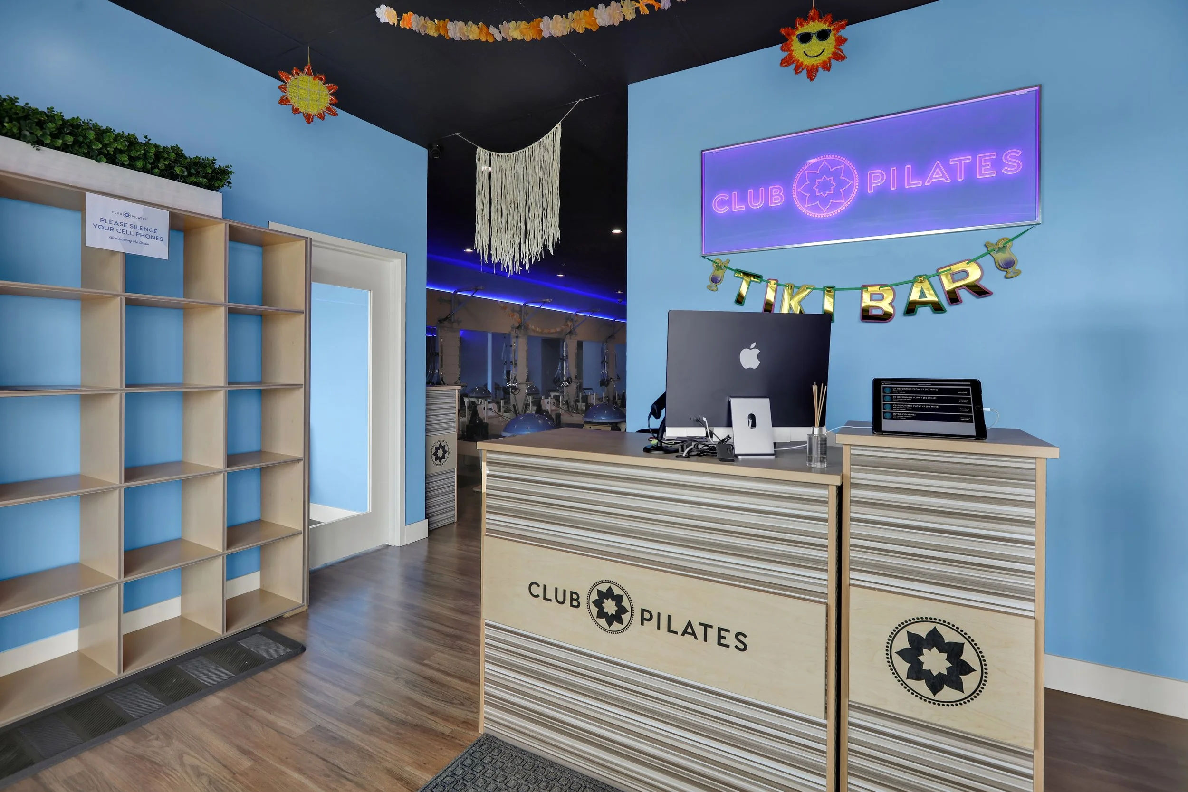

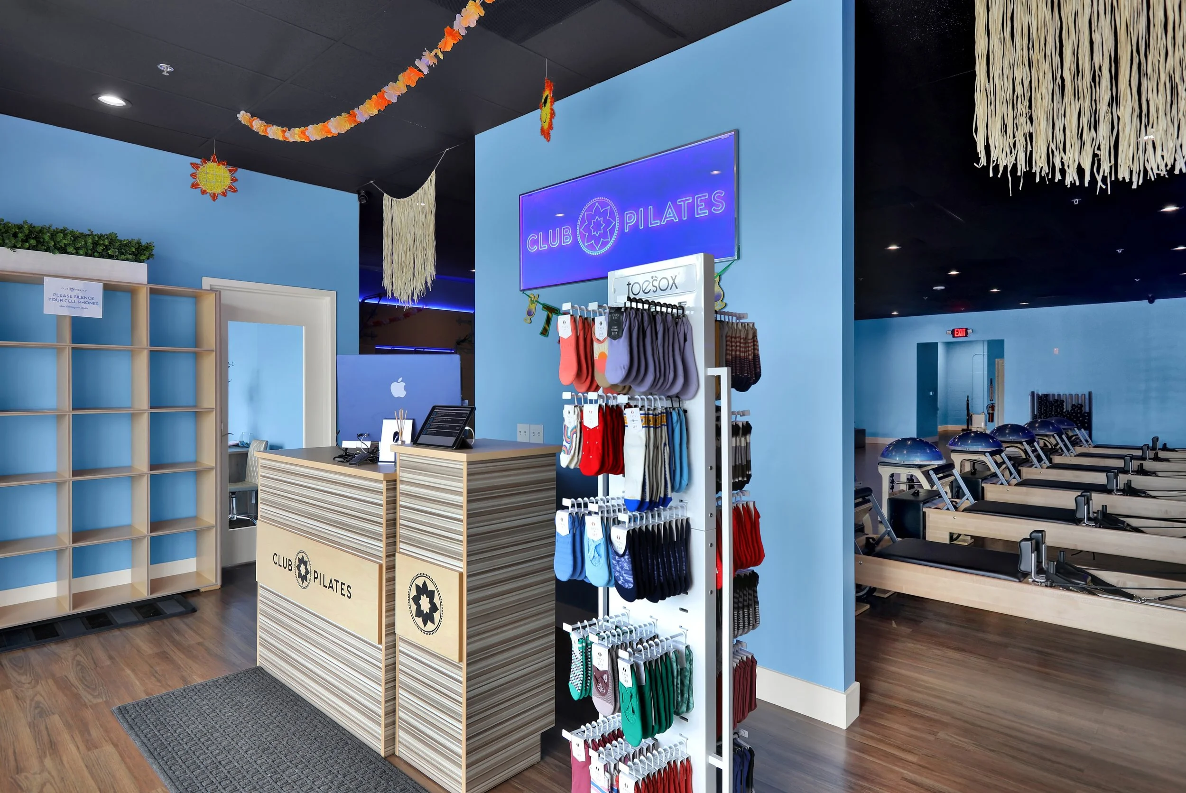
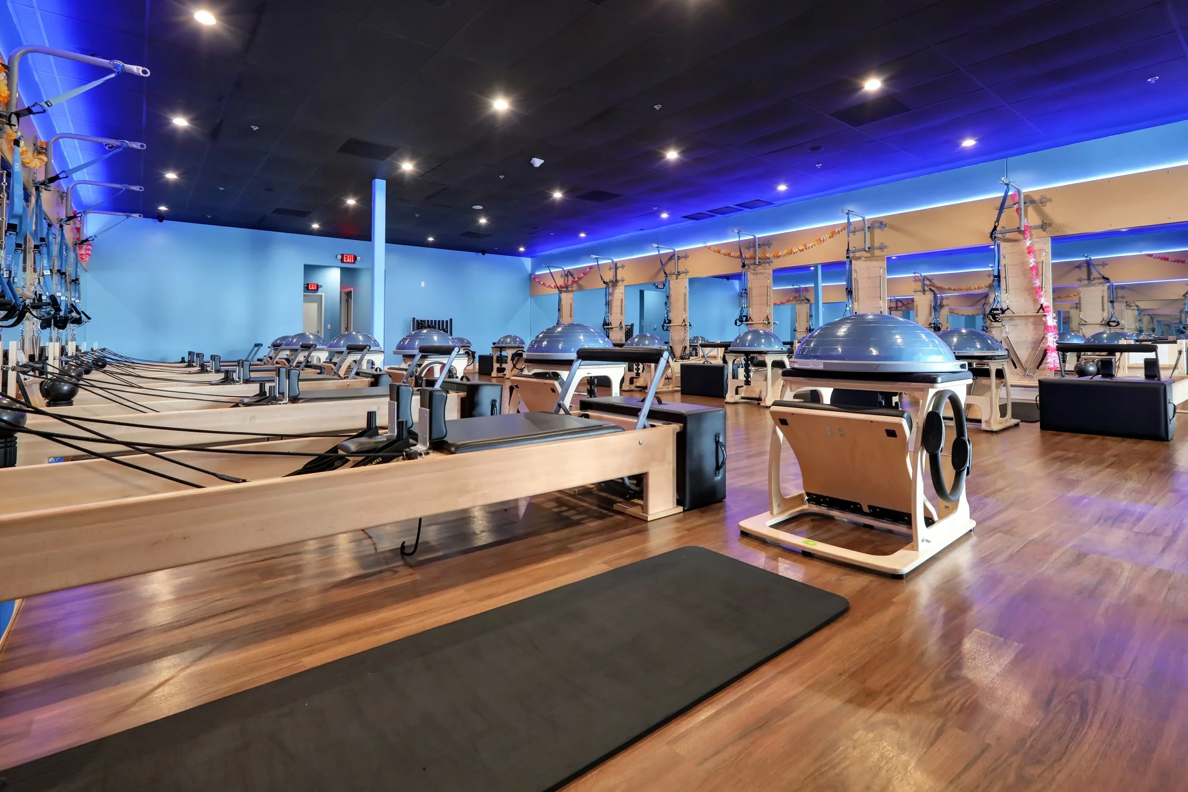





MG Architects New Firm Location
Muhlenberg Greene Architects new firm location.
Muhlenberg Greene Architects has relocated to a new, permanent home in Wyomissing, PA, repurposing a former orthodontic office into a light-filled, collaborative design studio. The transformed space includes a spacious drafting floor, private offices, and conference areas to support both focused work and team interaction. This move reflects our ongoing commitment to investing in the city we’ve proudly served for over a century.
















Reading Regional Airport
Reading Aviation is the provider of aviation services at the Reading Regional Airport. The authority took several steps to renovate and revamp the facilities, including improvements to the fixed base operation and repairs to two hangars. The 18,000 SF building is located next to the main terminal and now offers refreshed passenger and pilot lounges, office space, and a conference room. Additional work was performed in the hangars, including a roof replacement, new finishes, epoxy floor, and steel painting. The fuel farm received a pump replacement via an approved DEP contractor. Development of Construction Documents, Bidding, and Construction Administration was part of the project.



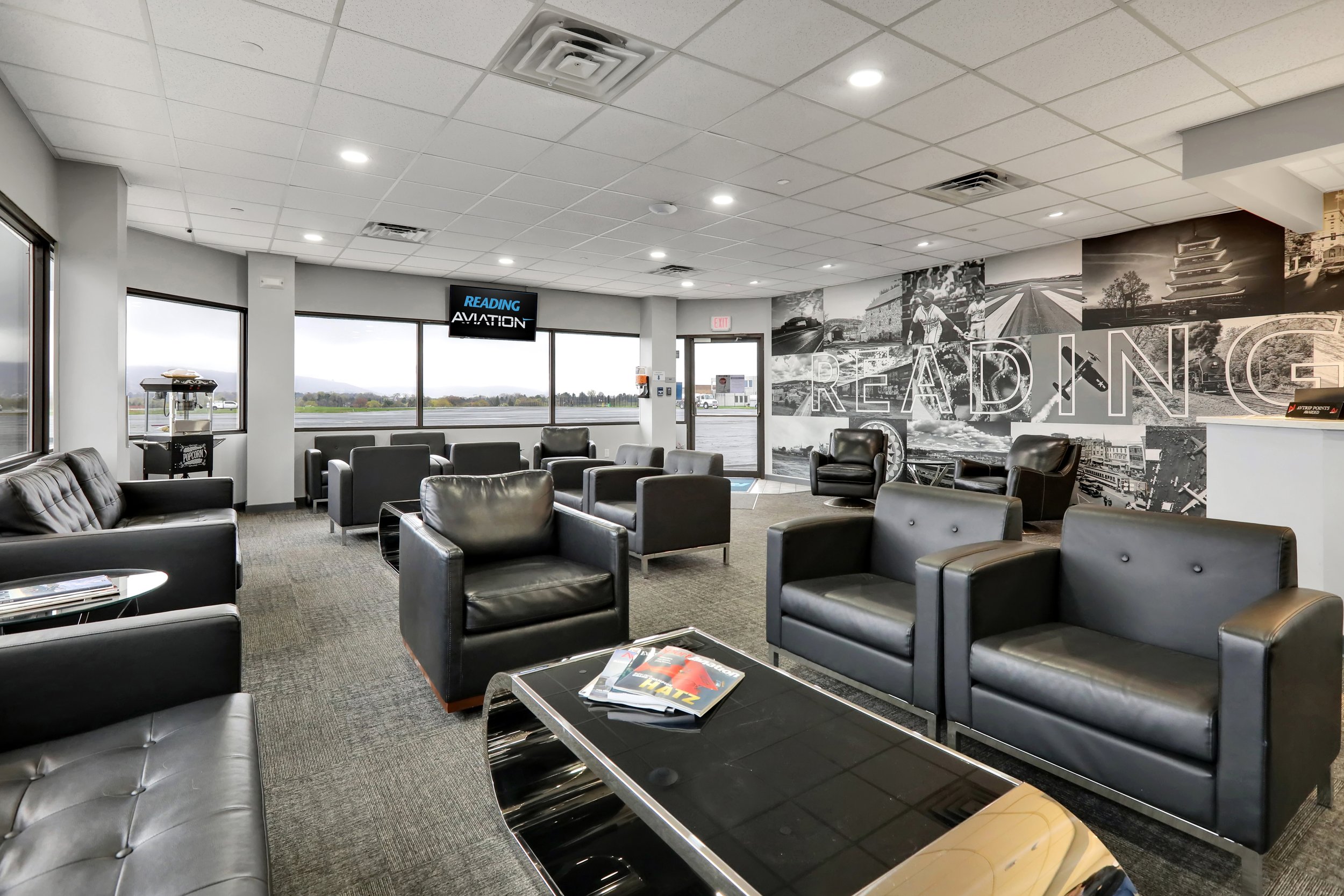














Berks County Agricultural Center
Originally built in 1973, the agricultural center comprises a 36,000 SF, two-story front section that houses many offices and a 30,000 SF single-story warehouse. The renovations to the center in Bern Township include converting warehouse space into an 8,000- square-foot office for the Berks County Conservation District. Phase one of the work is complete, and the renovated wing is ready to house the County facilities department’s north office, plus offices for the Conservation District, and the local USDA farm service agency.

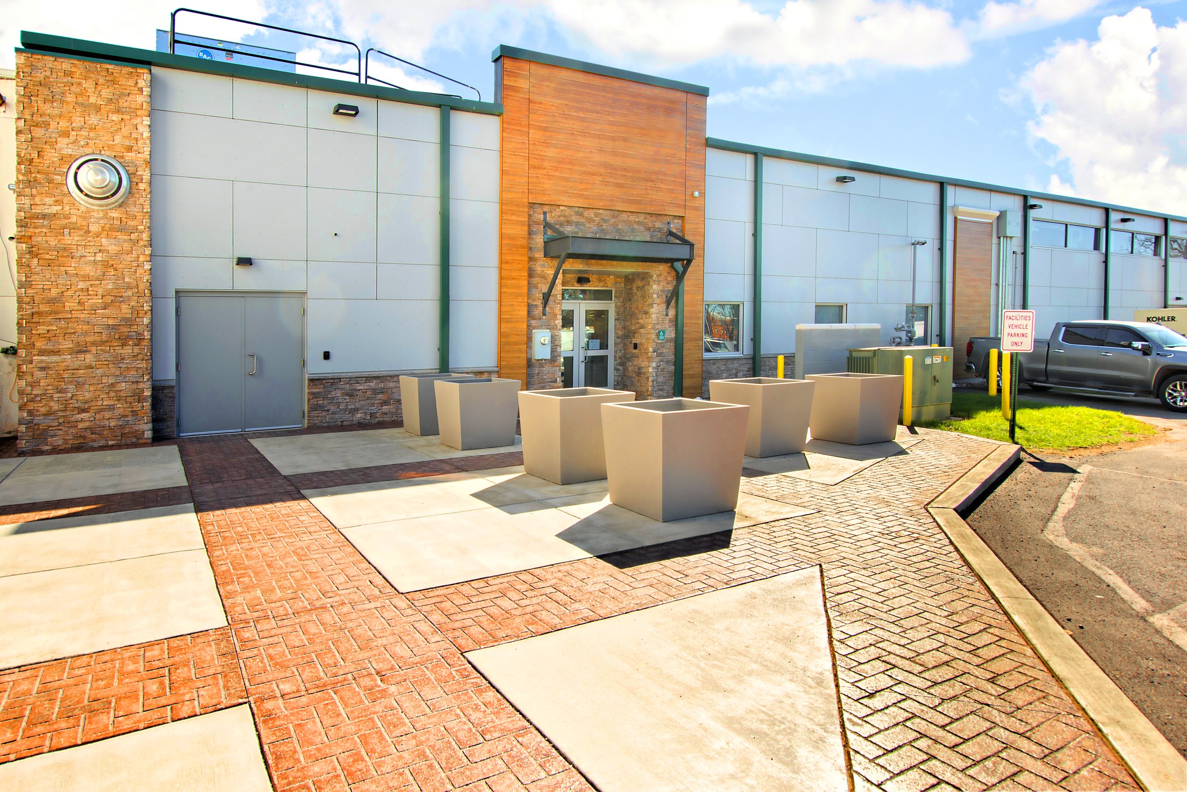







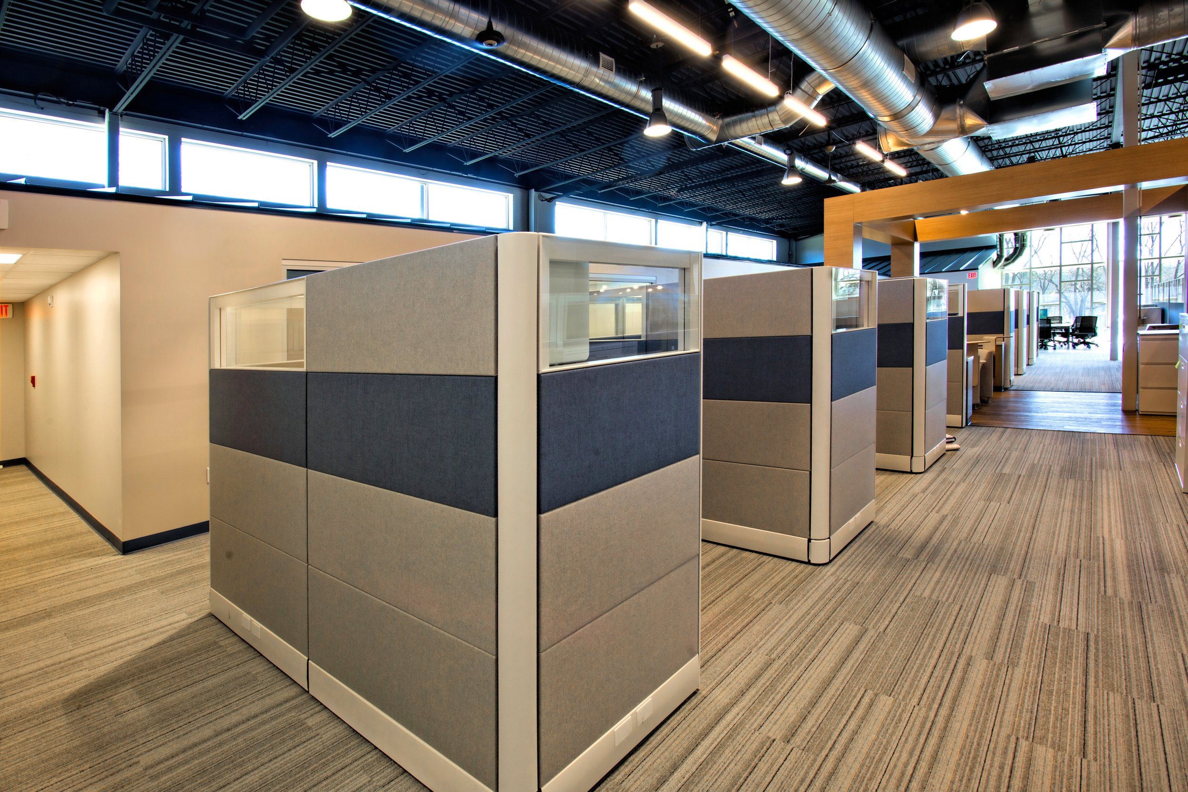


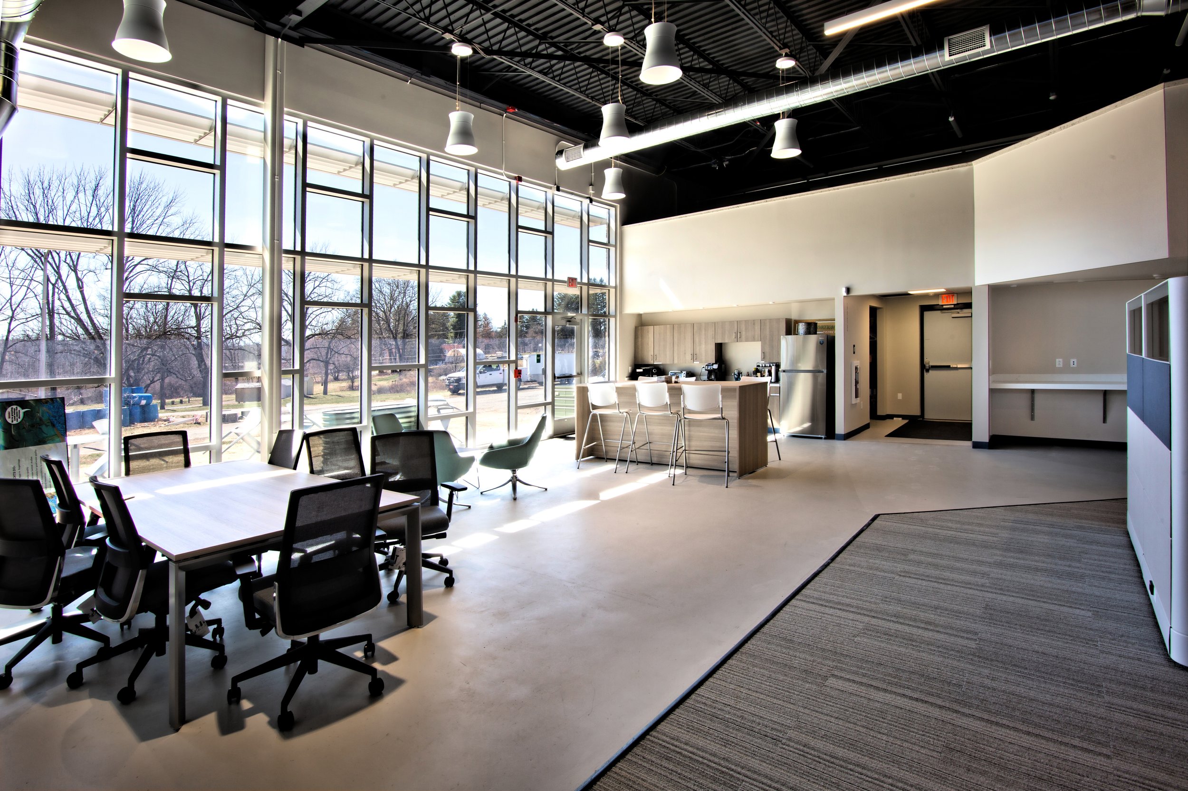
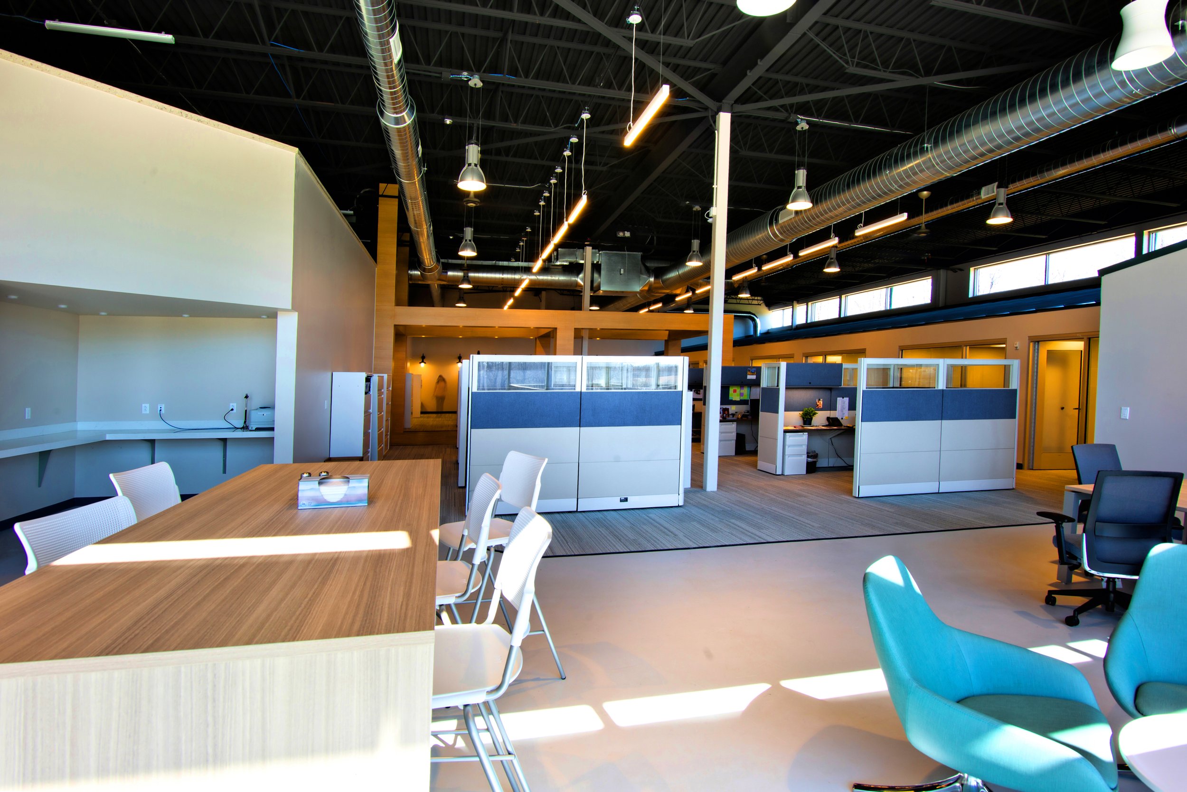






Health System Interior Renovations
The subdivision of room C7770 in the Pennsylvania State University College of Medicine facility is located at 700 HMC Crescent Road in Hershey. Muhlenberg Greene Architects assisted with the subdivision of the space, new finishes, a balancing HVAC report, selective demolition, and modification to existing MEP systems related to the space modifications.
This Healthcare client wanted to subdivide an under-utilized 245 SF conference room into (2) faculty offices.
Our team performed schematic design and design documents for permitting purposes. The project included select demolition, the construction of a dividing wall (floor to deck), a new wall opening for an office entrance door with sidelight, replacement of an existing conference room door with a new office entrance door with sidelight, new wall opening in each office for a new (high) window, new ceiling and grid with sound attenuating ceiling tiles, new lighting, new flooring, painting, removal of an existing sink, an MEP evaluation to include a pre-balance report, added electrical outlets, added light switches and data outlets, relocation/modification of existing utilities and conditions.
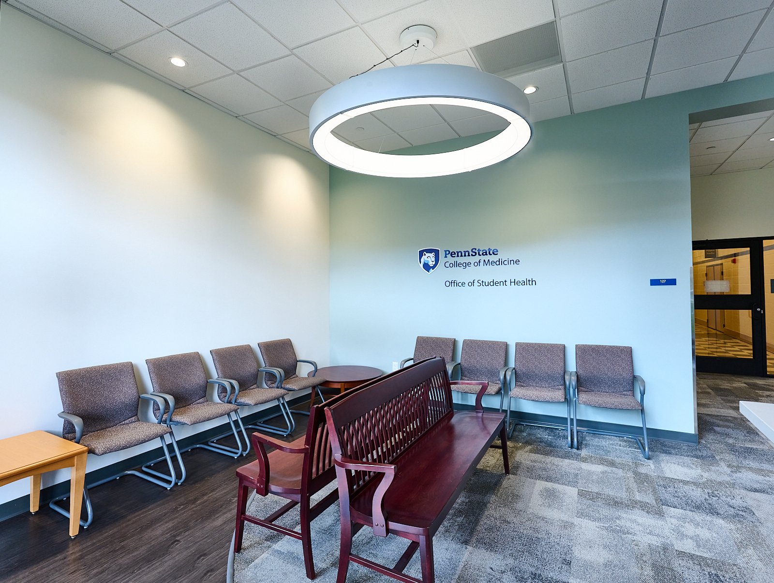
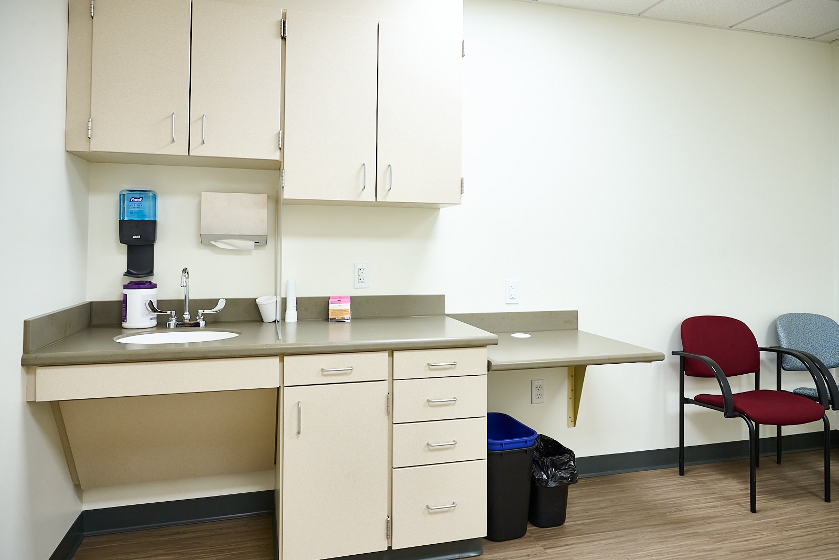
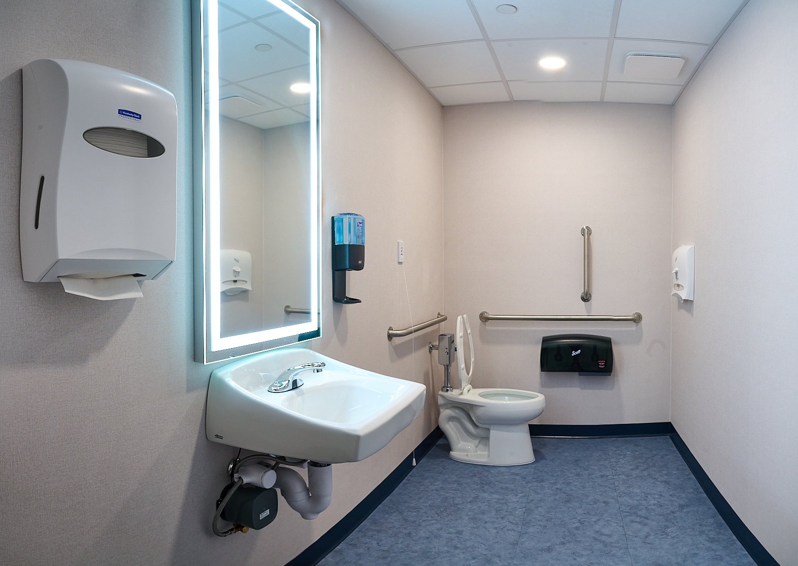
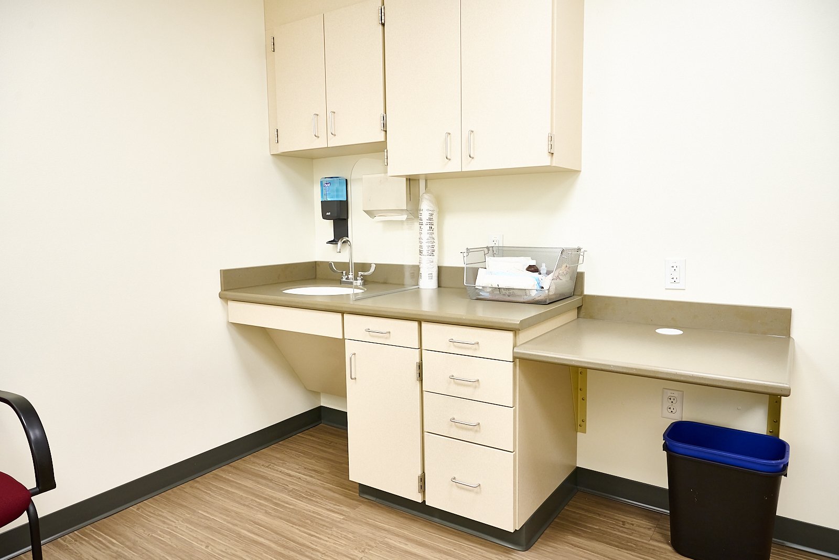
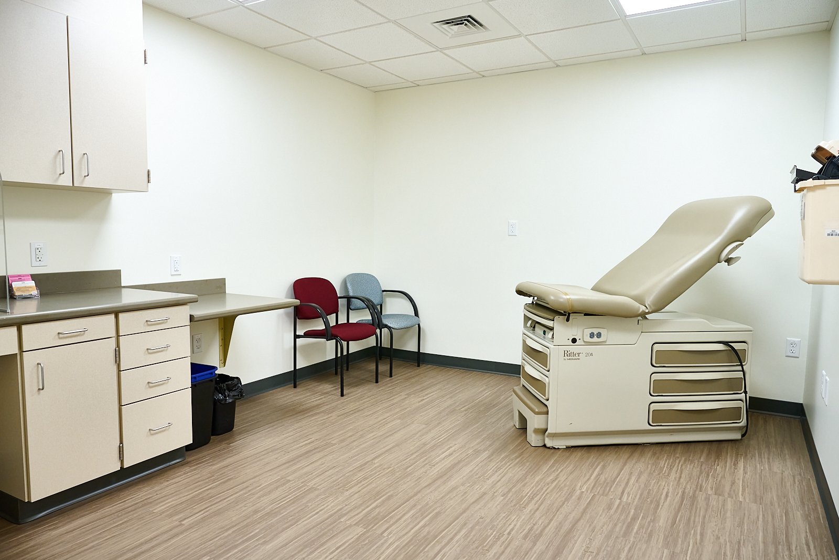
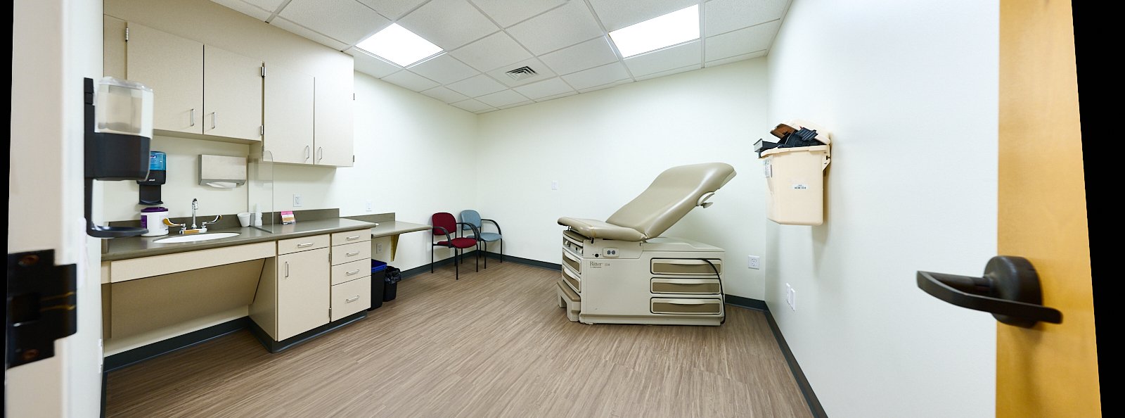
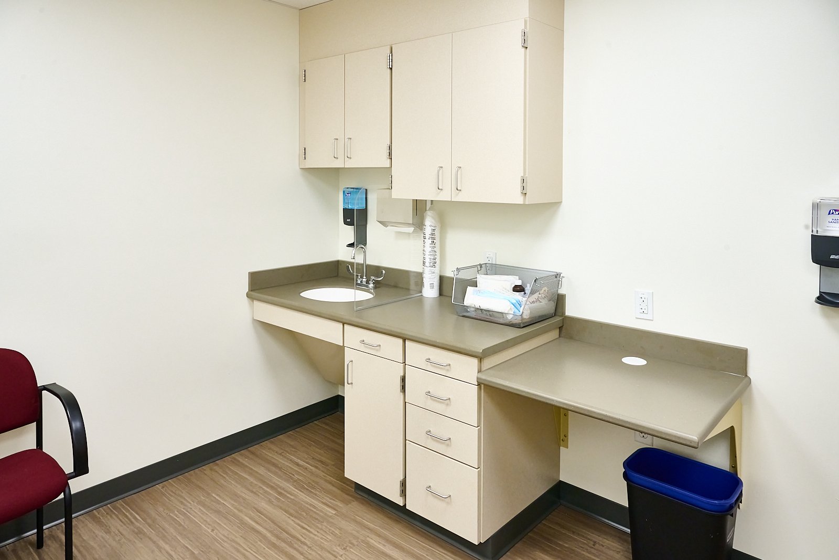
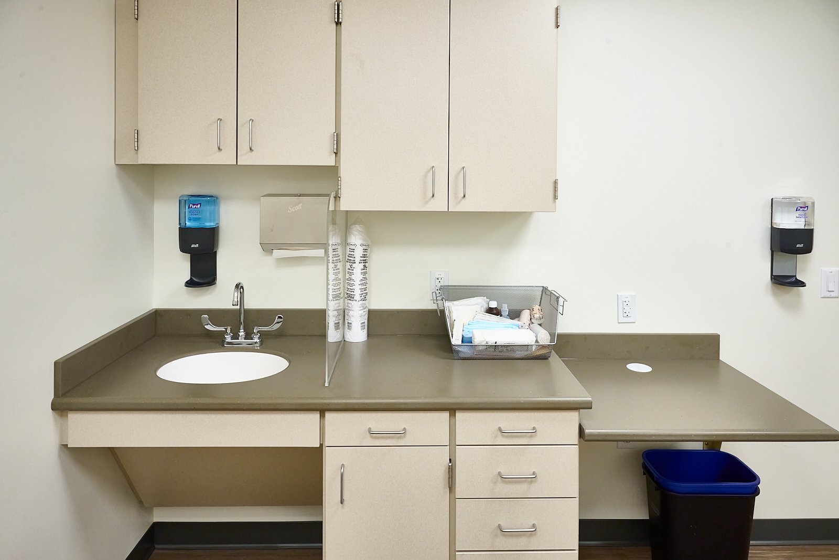
Social Services Campus Interior Renovations
MG Architects updated the campus’ historic President's home, which had been used as offices for many years, and was to return to its original purpose. In addition, the administrative offices were reconfigured to meet the privacy and workflow needs of the current staff functions.
Our firm provided updates to the historic President's home, which had been used as offices for many years, and was to return to its original purpose. Built in 1911, this house maintains much of its original charm, and our design updates were made to incorporate the original plan, including the use of an interior window to bring added light into the master bathroom.
In addition, the two-story masonry building received 11,179 SF of interior renovations on the second floor, including 6-8 office spaces, and a small conference room. The administrative offices were reconfigured to meet the privacy and workflow needs of the current staff functions.
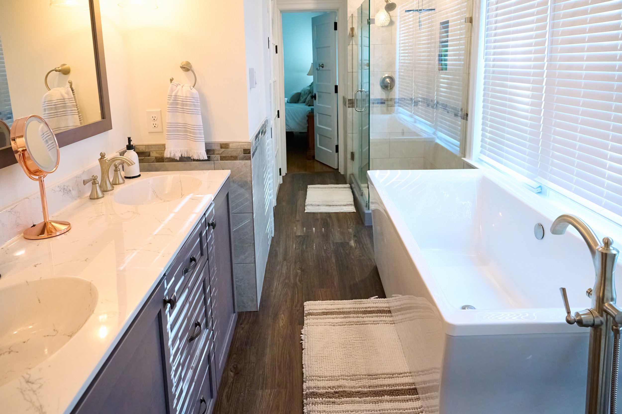
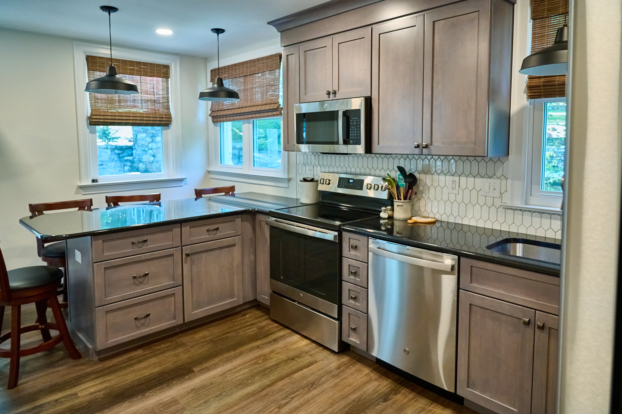
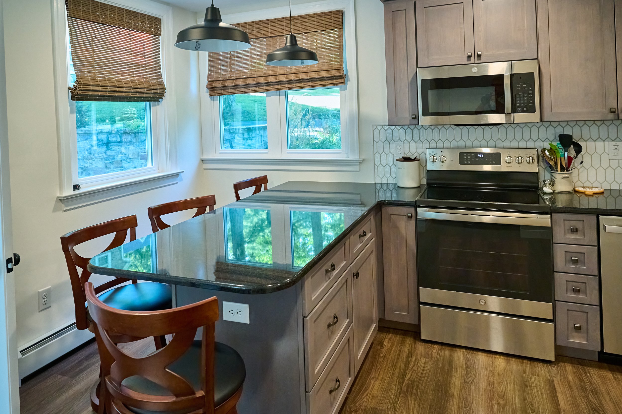
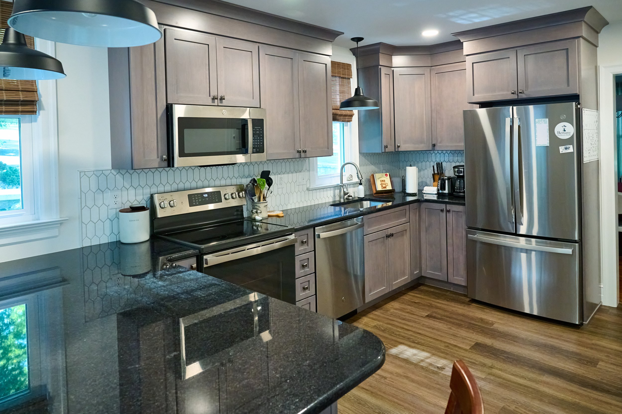
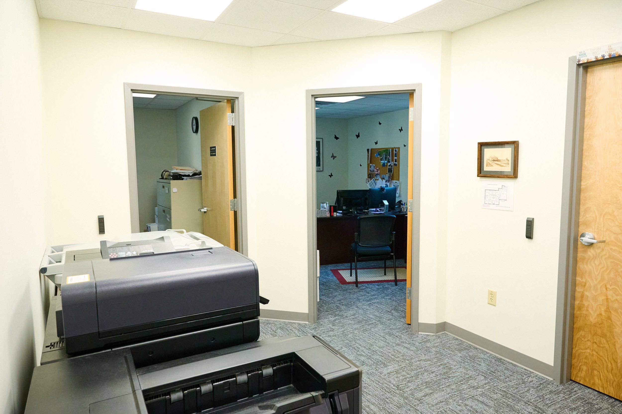
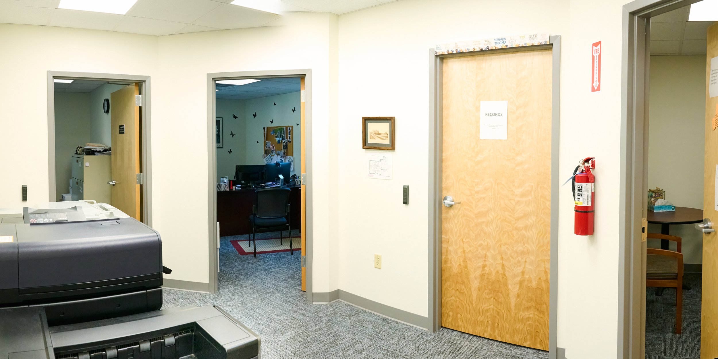
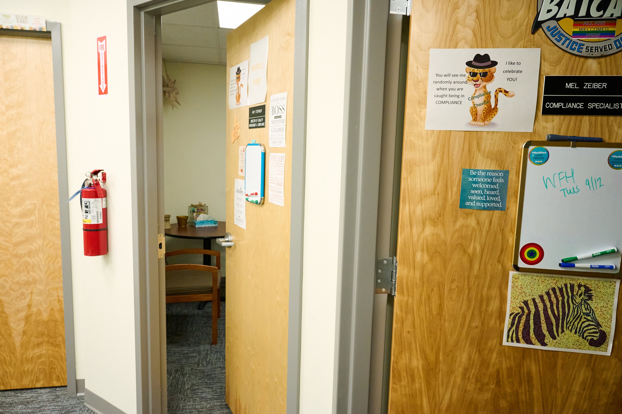
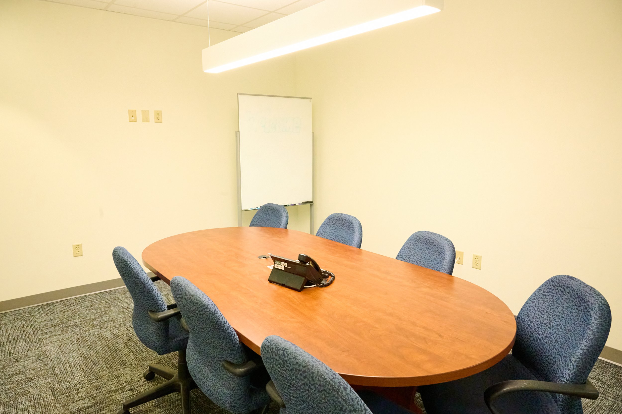
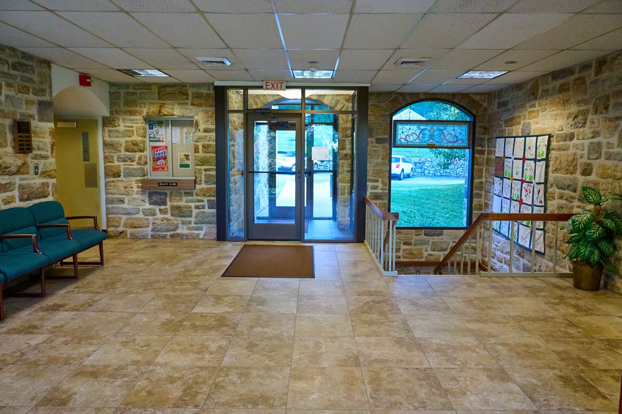
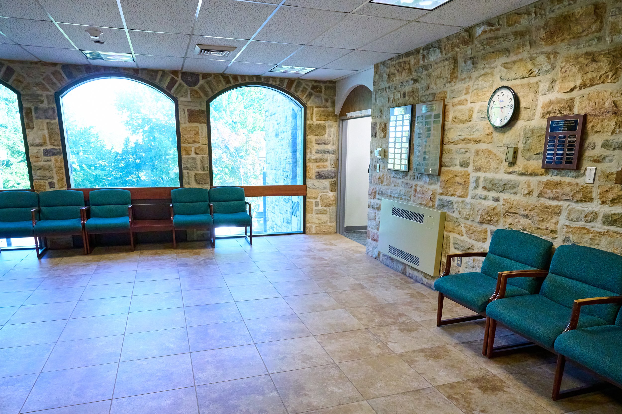
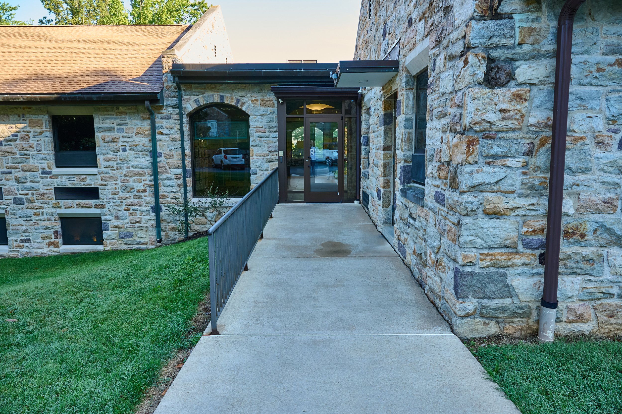
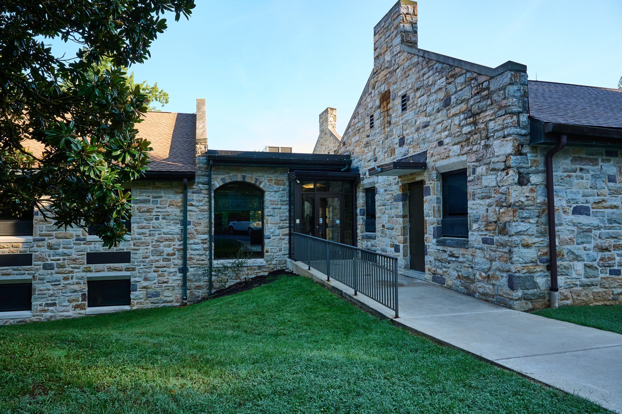
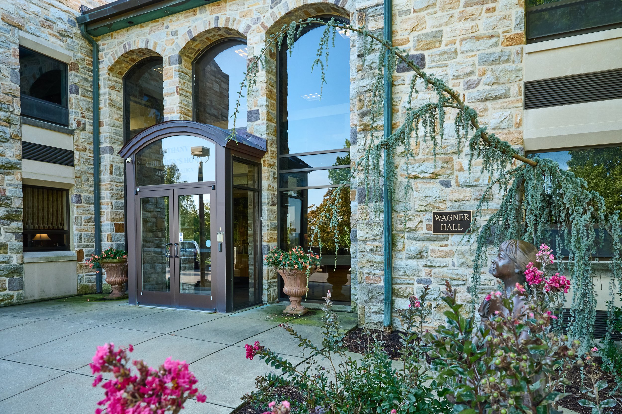
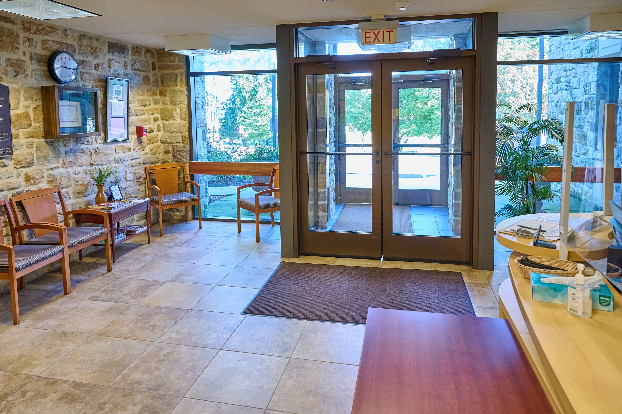
Adaptive Reuse for County's Human Services Agency
Architectural Design, Construction Documents, Structural, and MEP Engineering services for the study and current project under construction of a 120,000 SF, three-story former Centre Crest elder care facility owned by Centre County which received a facilities assessment and adaptive reuse study by our team.
A 120,000 SF, three-story former Centre Crest elder care facility owned by Centre County, received a facilities assessment and adaptive reuse study by our firm one year earlier, to explore options to adapt the building for use by the County's various Human Services Departments. Services provided include Architectural Design, Construction Documents, Structural, and MEP Engineering services for the study and current project under construction.
Wastewater Treatment Plant Offices Renovation
Survey, investigation, and schematic design services for a 1,200 SF building renovation and creating a +/-3,000 SF addition for a wastewater treatment plant office for a local municipal authority. Services provided include a preliminary code study, two schematic concepts incorporating programming requirements, 3D architectural visualizations, and a preliminary cost estimate.
Survey, investigation and schematic design services a for the renovation of a 1,200 SF building, and creation of up to 3,000 SF addition for the Mount Pocono Municipal Authority. Working with the Municipality’s independent civil engineering consultant, services provided included preliminary code study, two schematic concepts that incorporate programming requirements, 3D architectural visualizations, and a preliminary cost estimate.
Historic Post Office Preservation
This Post Office was designed in 1905 in the Classical Revival Style. The deterioration required extensive restoration of the exterior building fabric, which included the removal/rebuilding of the windows, woodwork repair, lead abatement and painting. The exterior stone walls were repointed as part of the work.
The deterioration required extensive restoration of the exterior building fabric, which included the removal/rebuilding of the windows, woodwork repair, lead abatement and painting. The exterior stone walls were repointed as part of the work. Completed in 2022, this project is a major contribution to the historic streetscape of West Chester's Business district and was awarded a 2023 Bricks and Mortar Award at the West Chester Downtown Foundation Preservation Awards. Services provided include Construction Documentation, Bidding, and Construction Contract Administration.
Entrance Security Improvements
K-12 Public School Security Enhancements to establish a secured vestibule and administration space with a sophisticated entry sequence featuring electronic access controls.
The Upper Perkiomen School District initiated a project to enhance the main entrance of an elementary school, aiming to establish a secured vestibule and administration space with a sophisticated entry sequence featuring electronic access controls. The modifications involved strategic design considerations to optimize the flow of visitors, ensuring a seamless yet secure entry process. The implementation of electronic access controls added an additional layer of protection, allowing for efficient monitoring and management of access points.
Public Safety Department Relocation
PASSHE project - Public Safety Department Relocation for Kutztown University.
The project encompassed planning, investigating, and designing services to relocate the Kutztown University Public Safety Department. The process began with a detailed survey and analysis of the existing conditions of the approximately 5,200 SF area, and reconfiguring spaces on the 1st Floor and Basement to facilitate the department's move from its original location. Services for this PASSHE project included Architectural Design Services, MEP Engineering and Fire Protection, Cost Estimating, Construction Documents, and Construction Administration services.
University Police Department Relocation
University Police Department Relocation Millersville University | Millersville, PA
Previously operating out of a residential house, the University's Police Department renovated 5,600 SF of an existing building’s unoccupied spaces with ancillary renovations to the communicating stair between the 1st and 2nd floors and exterior site modifications. Phase 2 of this PASSHE project included additional services to the renovations for second-floor toilet room renovations, architectural support and coordination for building-wide HVAC upgrades, and building-wide window replacement.
eSports Center
The college wanted to provide new equipment and space to the RACC Raven's eSports Team comprised of players, gamers, and supporters. Muhlenberg Greene Architects provided Architectural Planning and Design Services, Bidding Administration and Construction Administration services for the 1200 SF adaptive reuse of an existing multipurpose room.
This college eSports Team is comprised of players, gamers, and supporters. Launched in 2019, it started with 8 gaming stations and about 20 members. The club membership quickly outgrew its small space and needed a new state-of-the-art facility. The new 1200 SF location is in the college’s Student Union Building and features 25 gaming machines featuring MSI computers with the newest graphics card and monitors. The design intent was to engage the growing number of students interested in gaming on campus and provide a tech-forward setting to maintain and develop a community of gamers around RACC.
Business Technology Headquarters Refresh
This business technology supplier's 24,048 SF building is located in a landlocked urban setting. Poised for growth, the company plans included a future acquisition to provide more choices for office technology needs, and expanded services. This required updating their floorplan for new open work areas, offices, a staff kitchen, and showroom space.
Wayfinding Signage Project
Muhlenberg Greene Architects provided Architectural Design, Renderings, Code Compliance Review, Specifications, and Construction Phase support for this campus wayfinding signage project.
The signage design characteristics priorities for this project were to create cohesive campus branding, add illuminated signage, and mark a visibly prominent entrance at Second and Penn Streets. The campus borders the Penn Street Bridge, which is the gateway into the City of Reading from the main highway. To the rear of the campus, there is a railroad track. These unique landscape factors required a focused review of the college's property lines and railroad and bridge easements.
Nineteen Toilet Room Upgrades on Campus
Following previous renovations to RACC’s Welcome Center which included renovations to the Berks Hall first-floor toilet rooms, the College reached out to MG Architects to provide design services to modernize its other toilet rooms in Berks, Weitz, and Kratz Halls.
This project modernizes toilet rooms in Berks, Weitz, and Kratz Halls on campus. The scope of work for the 3,900 SF renovations spread across nineteen rooms replacing plumbing fixtures, lighting, ceilings, privacy partitions, new tile floor and wall finishes, countertops, and door hardware.
Services included providing Architectural and Interior Design, Project Manual and Specifications, Accessibility Compliance Review, Building Systems Engineering Coordination, Bidding Administration, and Construction Contract Administration.
Community College Canteen Upgrades
The Reading Area Community College asked MG Architects to design a fresh update for its cafeteria, reflecting a new service model focused on made-to-order, grab-and-go meals, coffee bar and retail snacks.
The Reading Area Community College asked MG Architects to design a fresh update for its cafeteria, reflecting a new service model focused on made-to-order, grab-and-go meals, coffee bar and retail snacks. The scope included renovation and expansion to the food prep and service areas, as well as the construction of new lounge and booth seating.
Tenant Fit-Out Office Renovation
The Edward Jones financial services firms are located throughout the United States. Working under RC Legnini, a General Construction Company, our firm has provided tenant fit-out services in multiple locations from Virginia to Pennsylvania.


