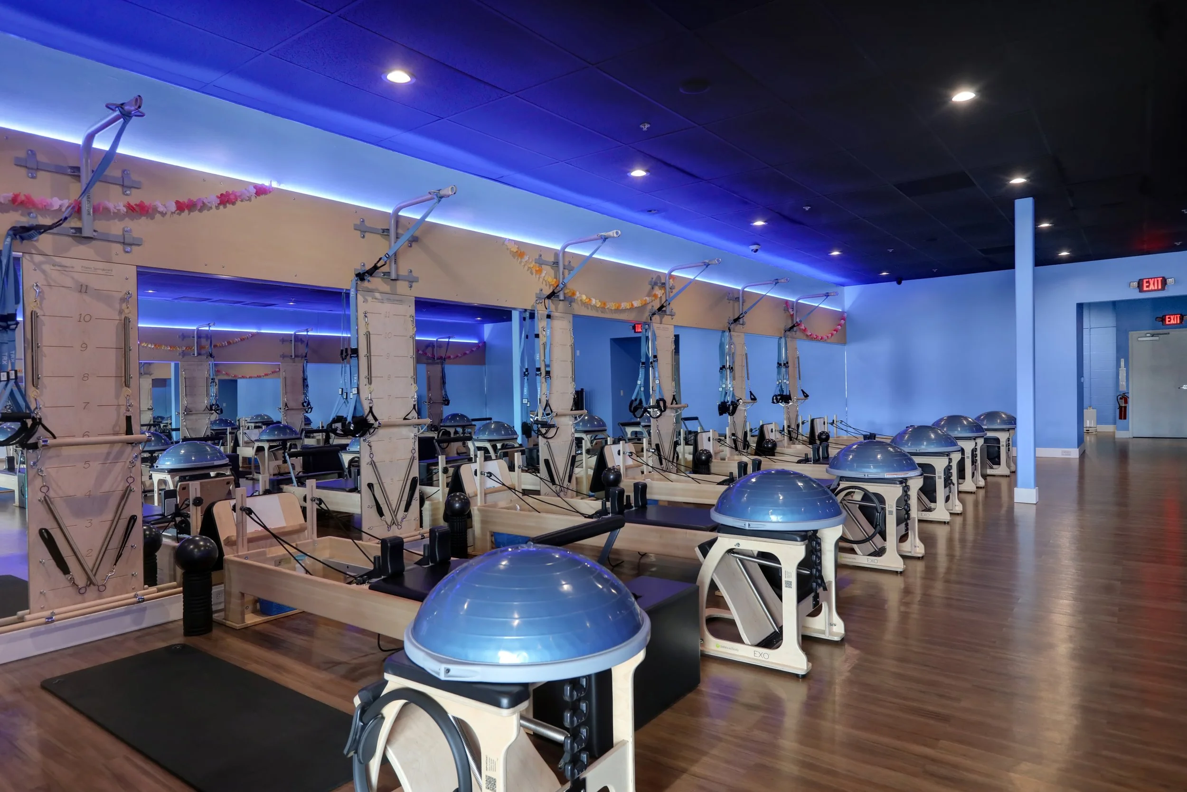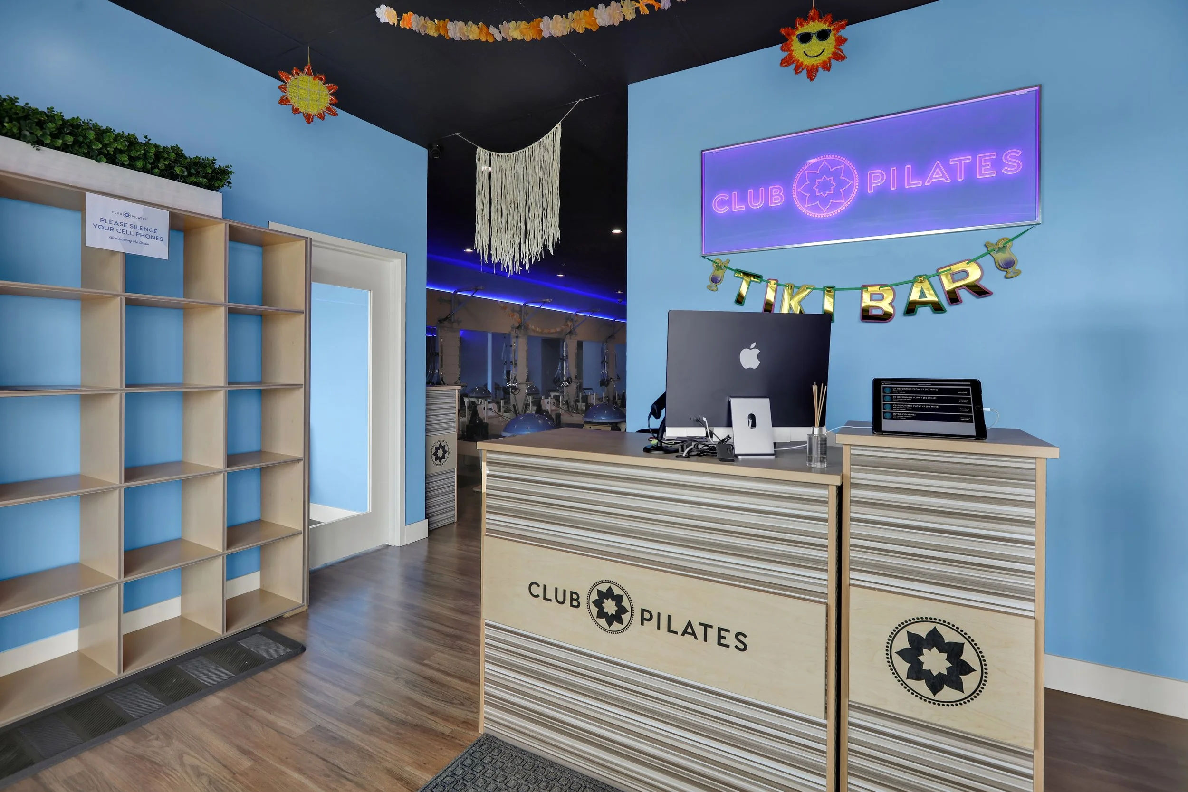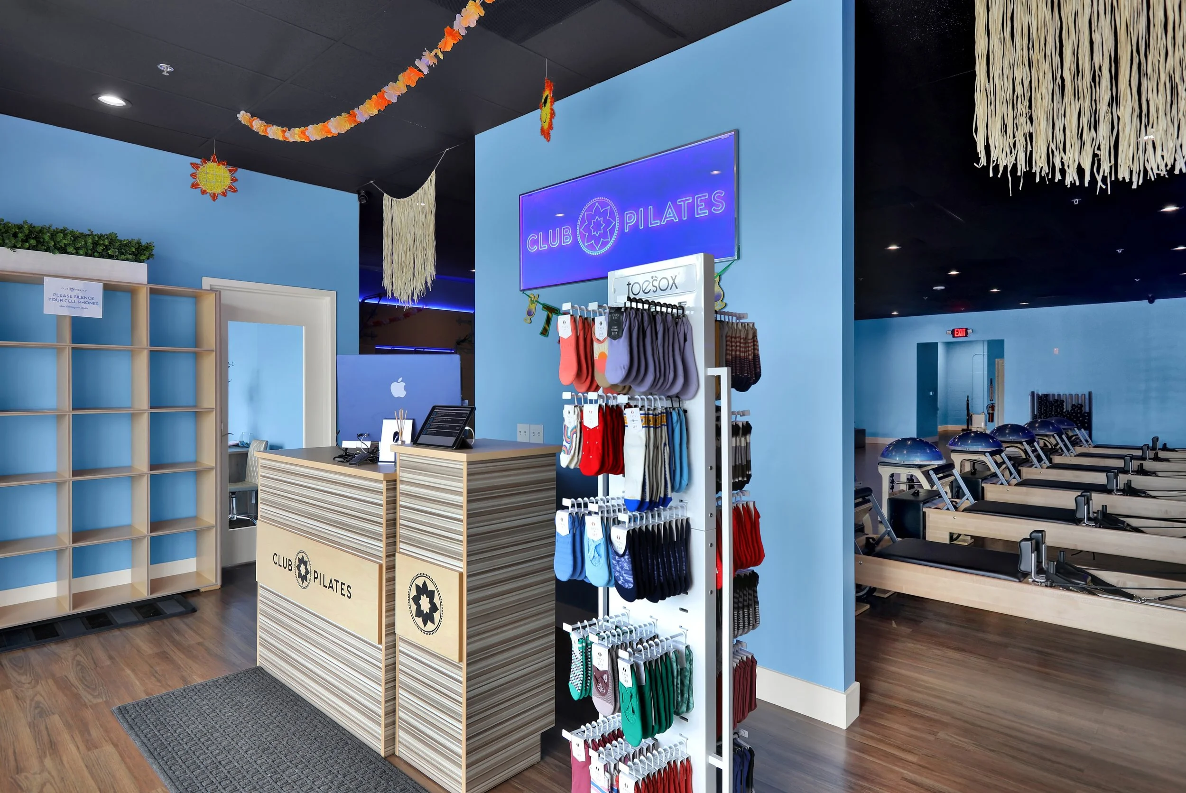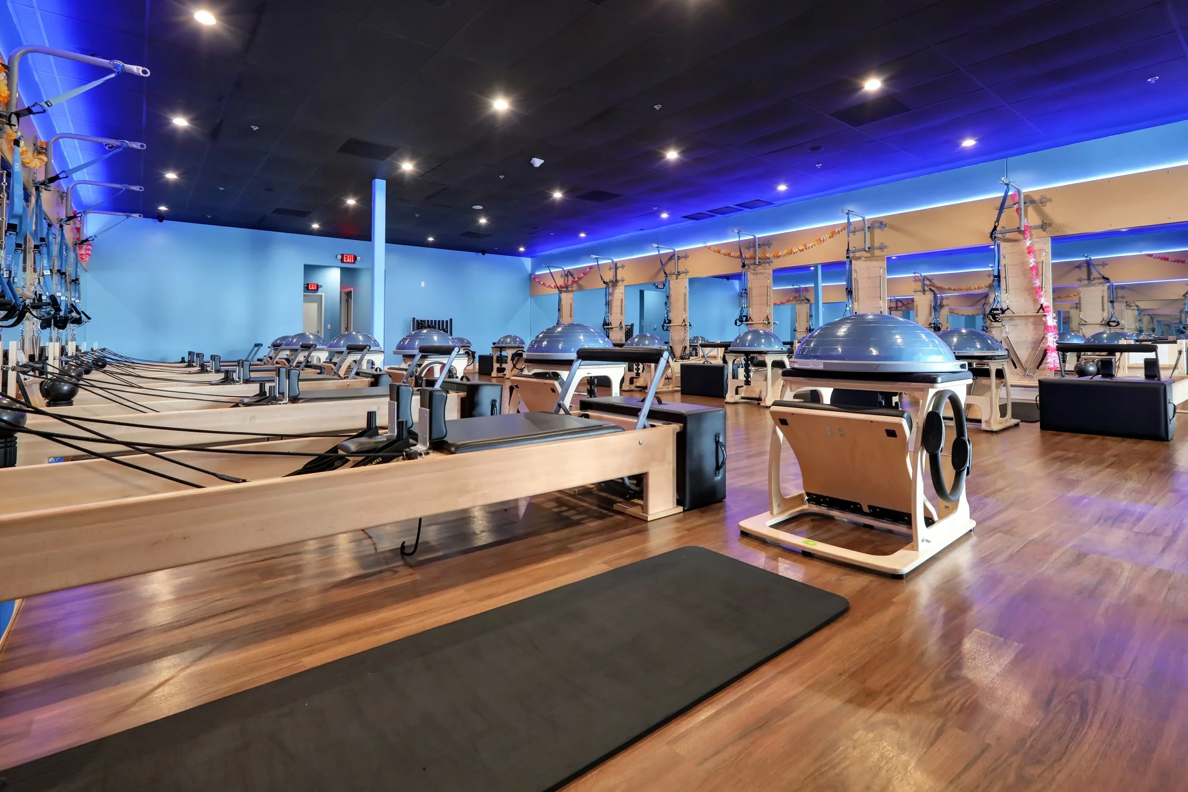Tenant Fit-Outs for Franchisees—Fast, Professional, and Revenue-Ready
Opening a new location shouldn’t slow you down. Our architecture team has supported an exercise studio franchisee with occupancy and permit plans across multiple locations—each one designed to meet corporate standards for layout and branding.
The featured location is a 2,418 SF space that includes a lobby/retail area, private offices, laundry, main workout studio, and storage. Sizes vary by site, but our process is consistent: once your lease is signed, we survey the space and get drawings underway—fast-tracking your permits and helping you open your doors sooner.
We understand what franchise owners need: speed, accuracy, and experience. Let us help you open faster—and start earning sooner.











