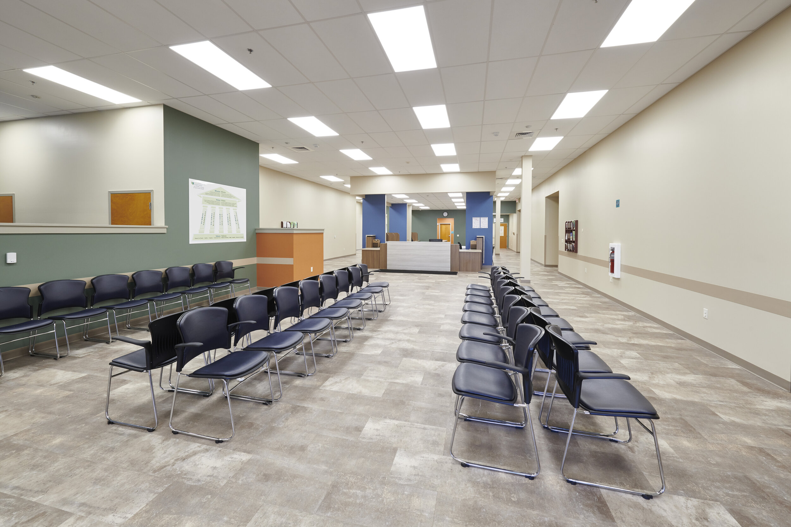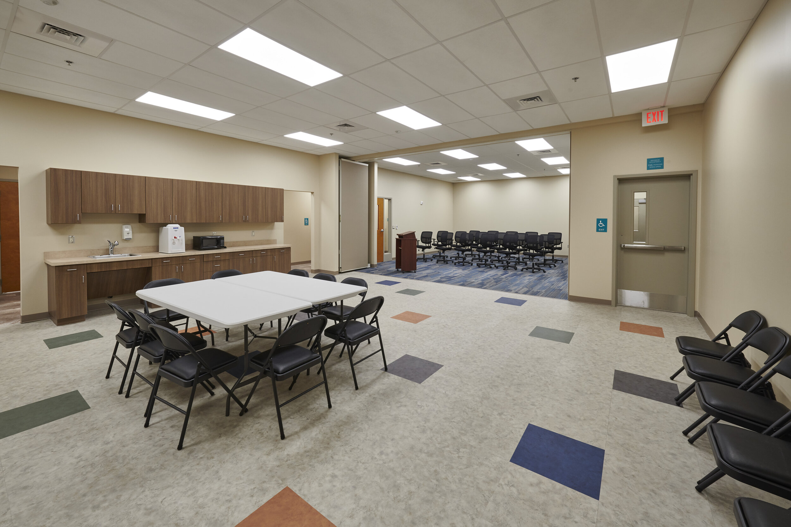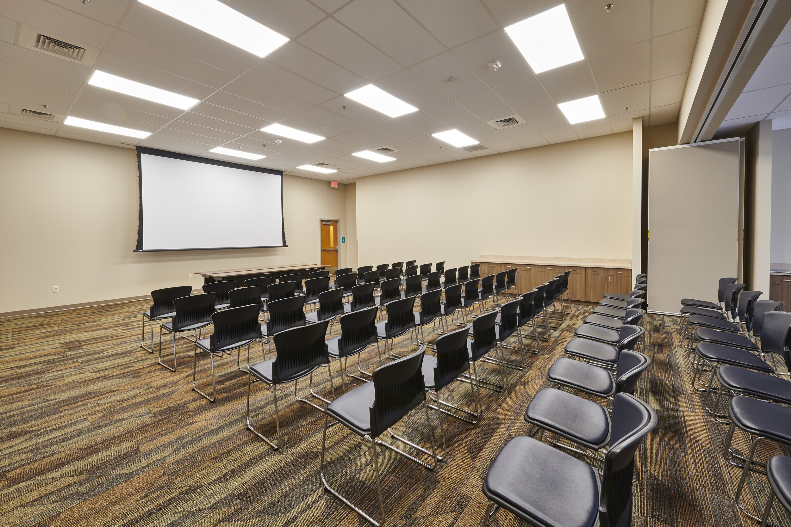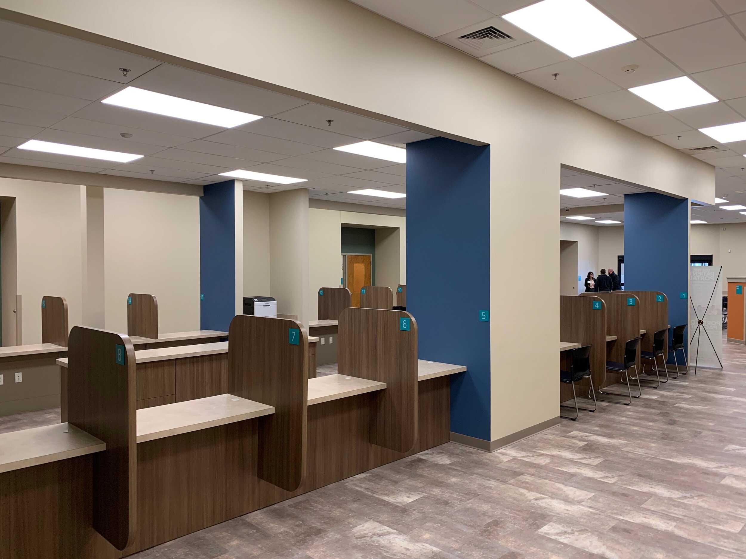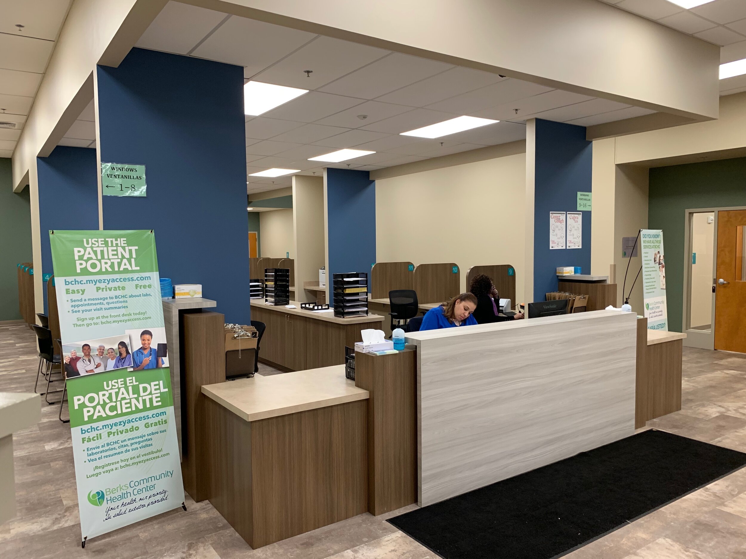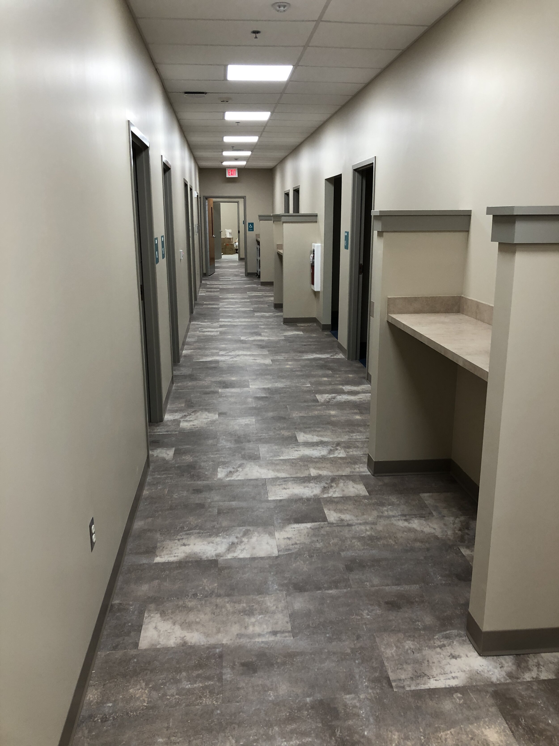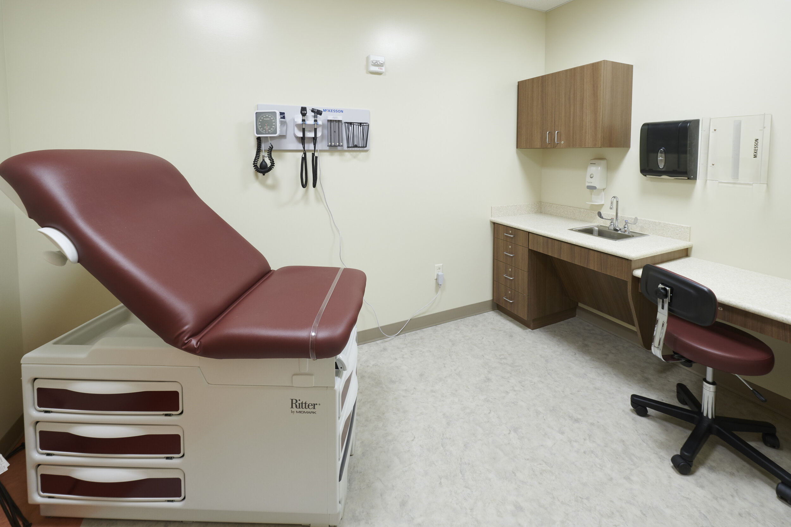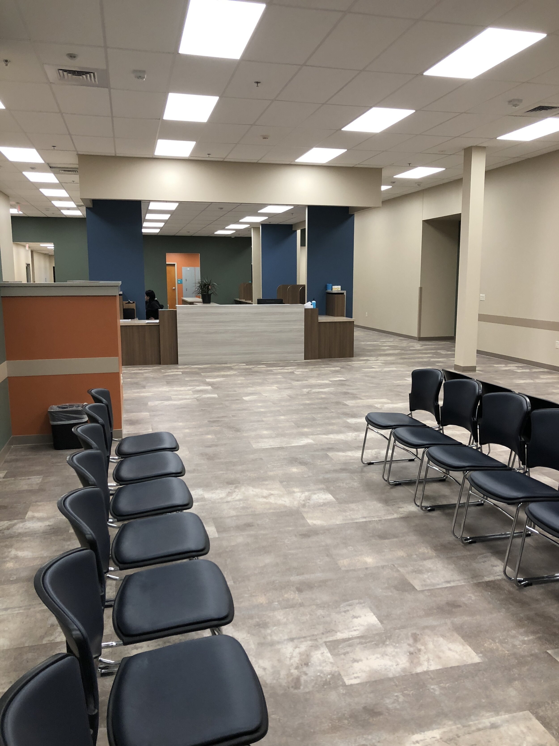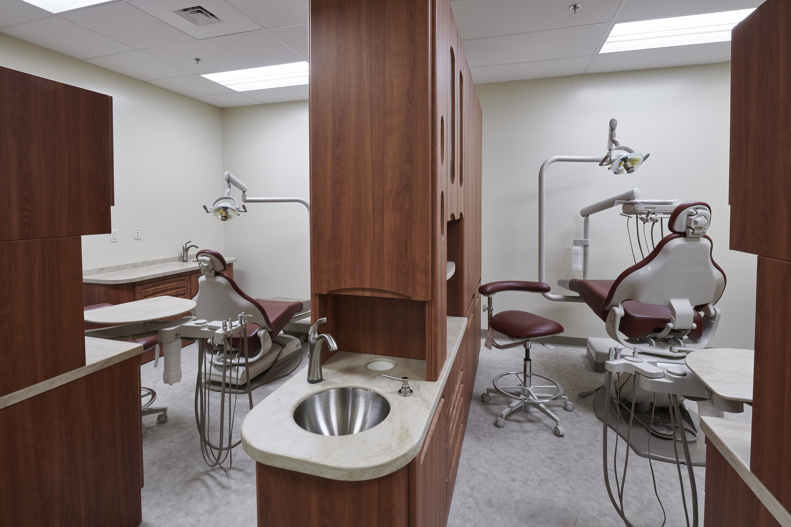Adaptive Reuse for New Health Center
Located in a former Giant Foods storefront, the Berks Community Health Center is a new Federally Qualified Health Center that provides primary care, pediatrics, dentistry, behavioral health, chiropractic, walk-in triage, and other community health services. Included in the conversion are sub-lease spaces for a medical lab, physical rehabilitation, radiology, and more.
This project is a conversion of an existing, vacant, 37,000-square-foot strip-mall tenant space into a community health center with the goal of offering as many multi-disciplinary healthcare providers as possible.
Designs for this project were vetted to make certain we stayed true to supporting the mission of the new facility. This translated into the scale of private consultation and public waiting areas, the use of durable, economically viable, and attractive finishes integrated with the psychology of color, and the urgency to maximize the floor plan.
Our firm provided Architectural/Engineering Design Services, including planning and programming phase surveys and analysis, design development and construction document preparation, bidding and award of contracts, and construction administration services.
