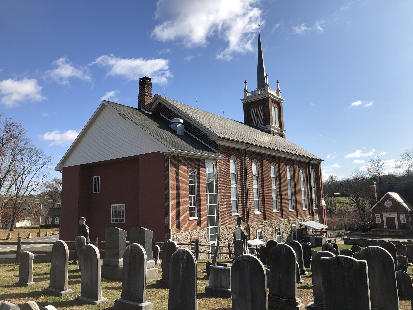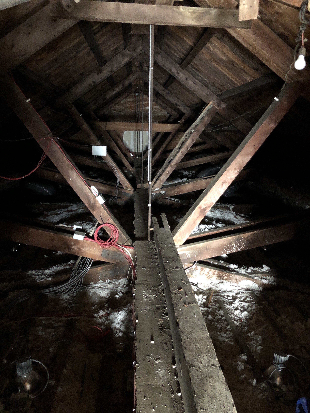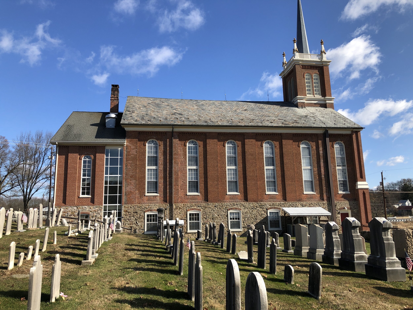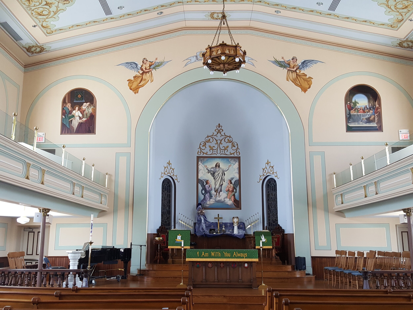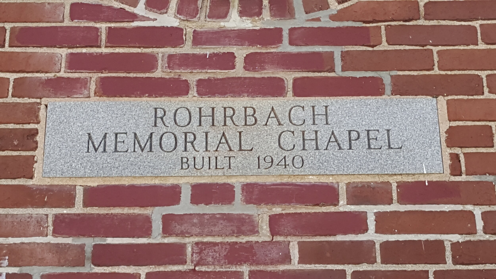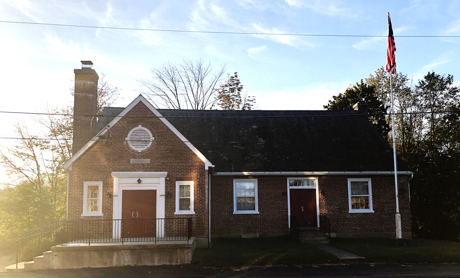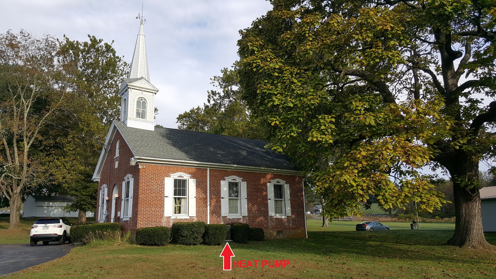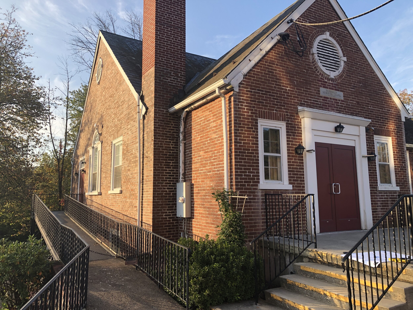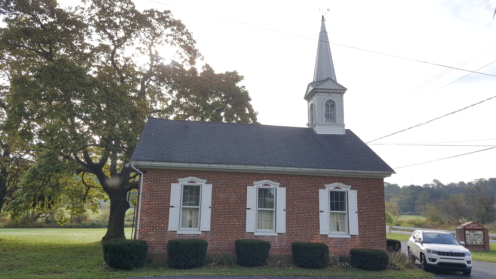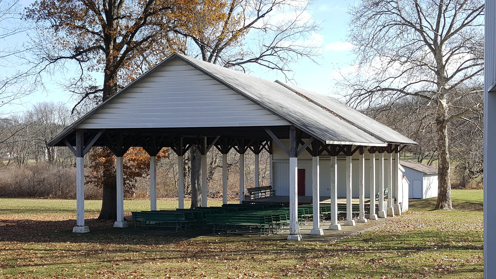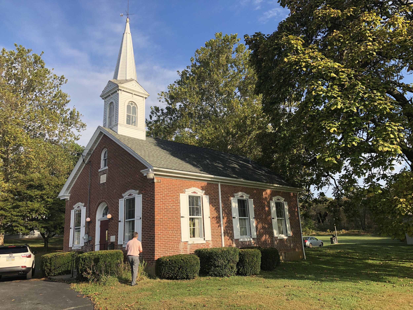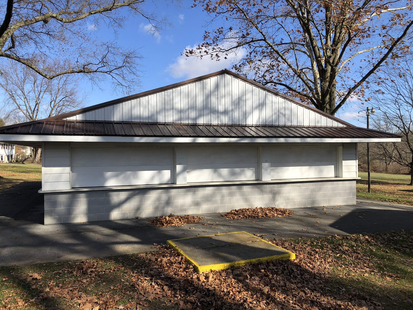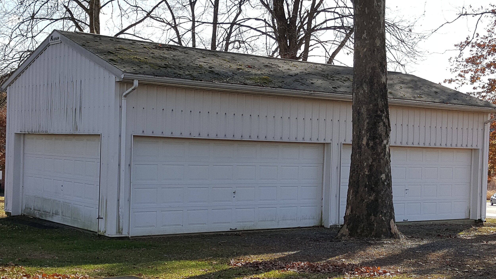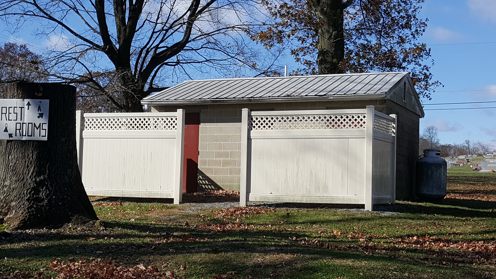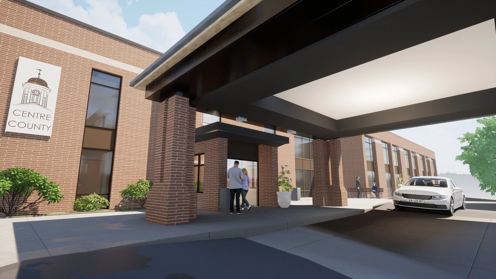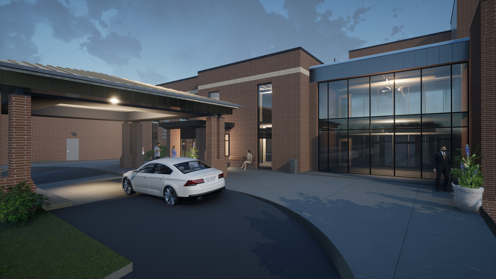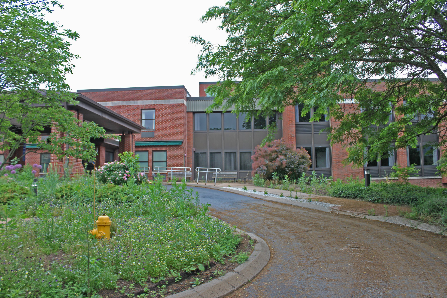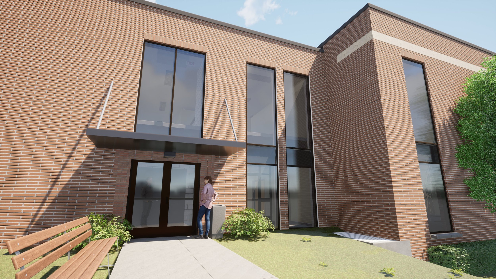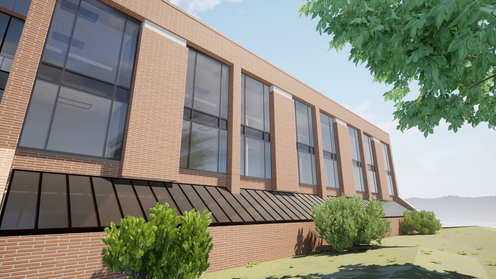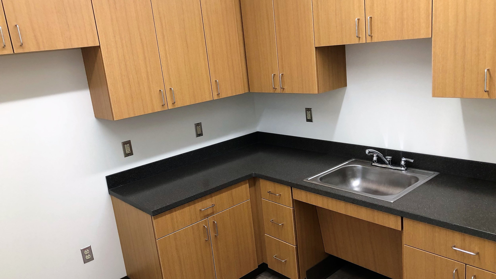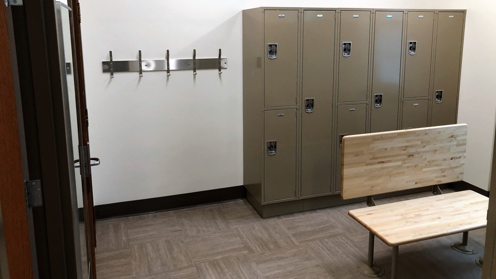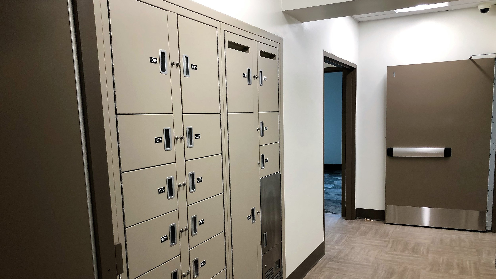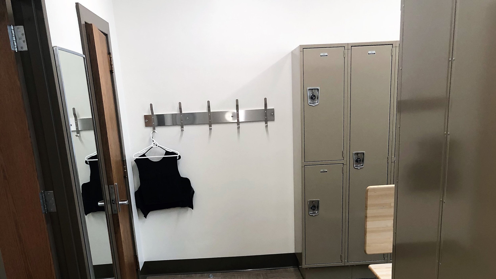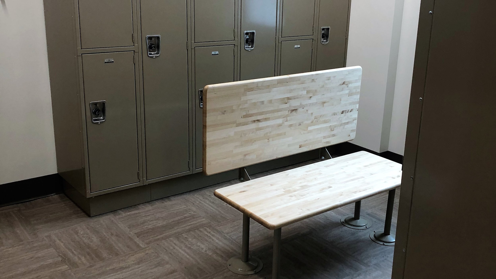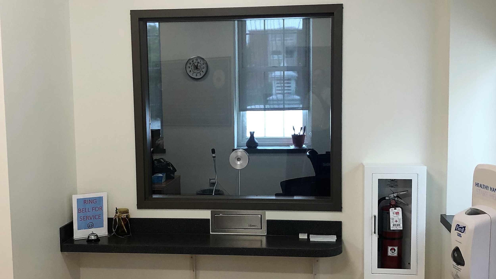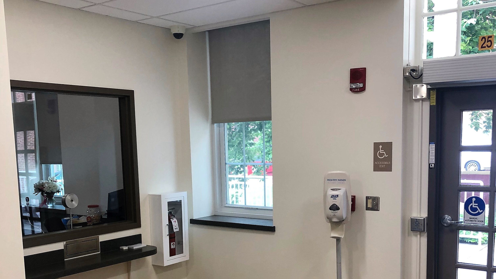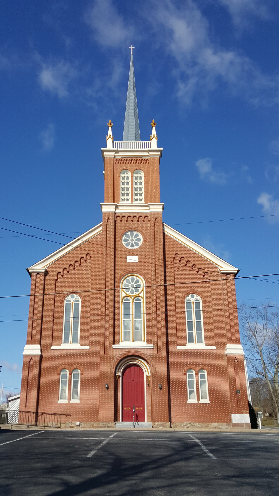Select Completed Projects Portfolio
A sample of our premier and award-winning architectural projects.
Adaptive Reuse for County's Human Services Agency
Architectural Design, Construction Documents, Structural, and MEP Engineering services for the study and current project under construction of a 120,000 SF, three-story former Centre Crest elder care facility owned by Centre County which received a facilities assessment and adaptive reuse study by our team.
A 120,000 SF, three-story former Centre Crest elder care facility owned by Centre County, received a facilities assessment and adaptive reuse study by our firm one year earlier, to explore options to adapt the building for use by the County's various Human Services Departments. Services provided include Architectural Design, Construction Documents, Structural, and MEP Engineering services for the study and current project under construction.
Public Safety Department Relocation
PASSHE project - Public Safety Department Relocation for Kutztown University.
The project encompassed planning, investigating, and designing services to relocate the Kutztown University Public Safety Department. The process began with a detailed survey and analysis of the existing conditions of the approximately 5,200 SF area, and reconfiguring spaces on the 1st Floor and Basement to facilitate the department's move from its original location. Services for this PASSHE project included Architectural Design Services, MEP Engineering and Fire Protection, Cost Estimating, Construction Documents, and Construction Administration services.
Historic Church Multi-Building Facility Assessment
Huff’s Union Church maintains seven outbuildings with varying levels of historic significance, including the Church dating back to 1876. We provided a complete Facilities Assessment to help the congregation identify top-priority preservation projects and determine which other projects should be budgeted for and addressed over time. This assessment report included an in-depth photo series, with building reviews, an HVAC summary, code implications, and an estimation of probable costs for each of the seven buildings.
