Select Completed Projects Portfolio
A sample of our premier and award-winning architectural projects.
Health System Interior Renovations
The subdivision of room C7770 in the Pennsylvania State University College of Medicine facility is located at 700 HMC Crescent Road in Hershey. Muhlenberg Greene Architects assisted with the subdivision of the space, new finishes, a balancing HVAC report, selective demolition, and modification to existing MEP systems related to the space modifications.
This Healthcare client wanted to subdivide an under-utilized 245 SF conference room into (2) faculty offices.
Our team performed schematic design and design documents for permitting purposes. The project included select demolition, the construction of a dividing wall (floor to deck), a new wall opening for an office entrance door with sidelight, replacement of an existing conference room door with a new office entrance door with sidelight, new wall opening in each office for a new (high) window, new ceiling and grid with sound attenuating ceiling tiles, new lighting, new flooring, painting, removal of an existing sink, an MEP evaluation to include a pre-balance report, added electrical outlets, added light switches and data outlets, relocation/modification of existing utilities and conditions.
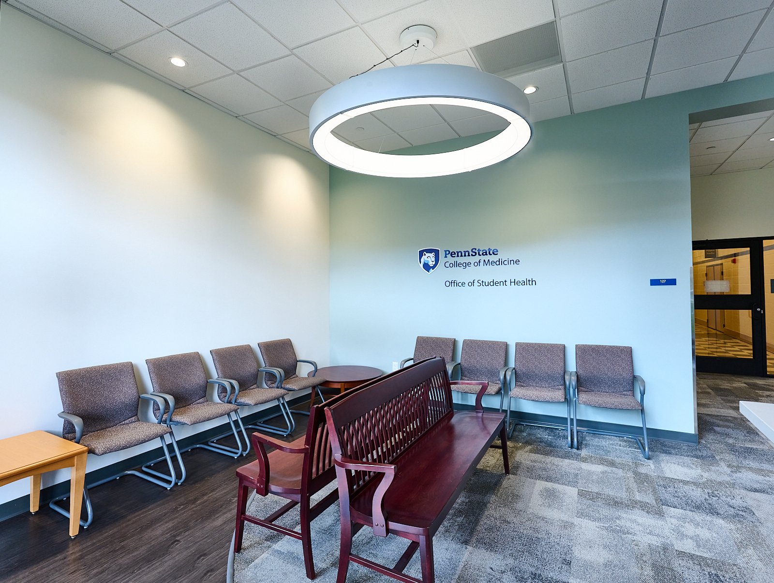
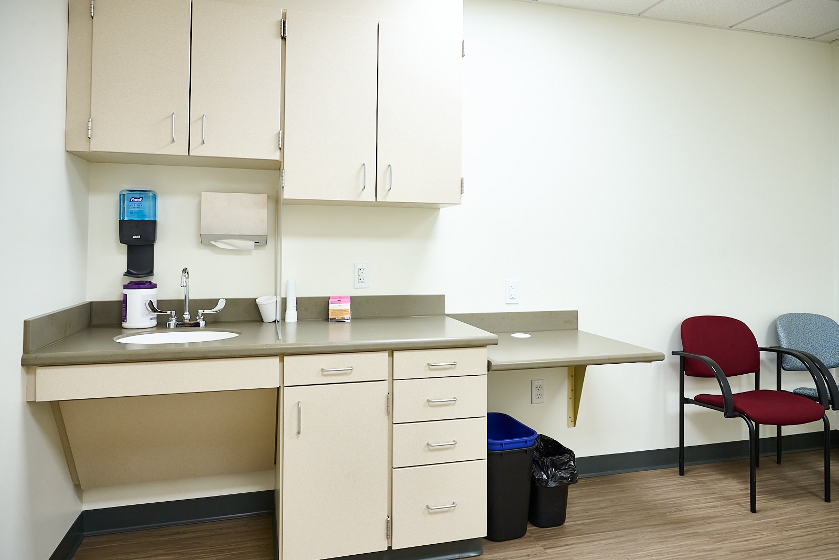
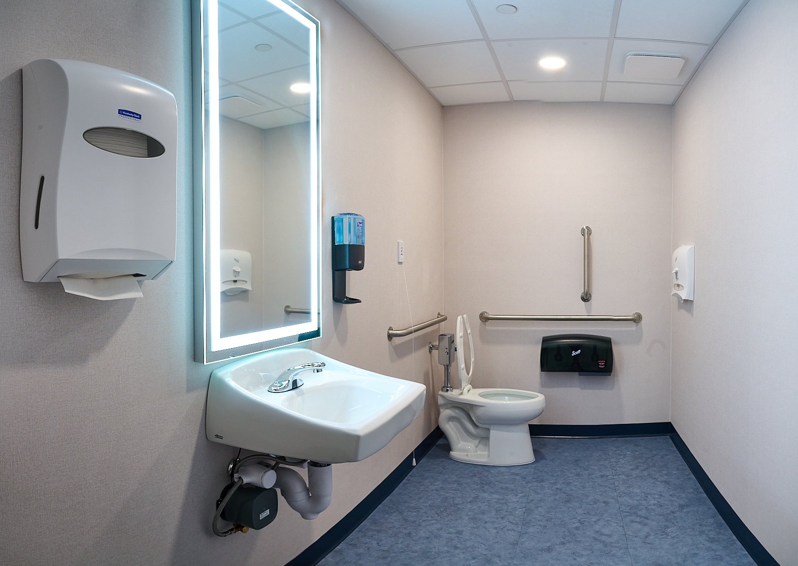
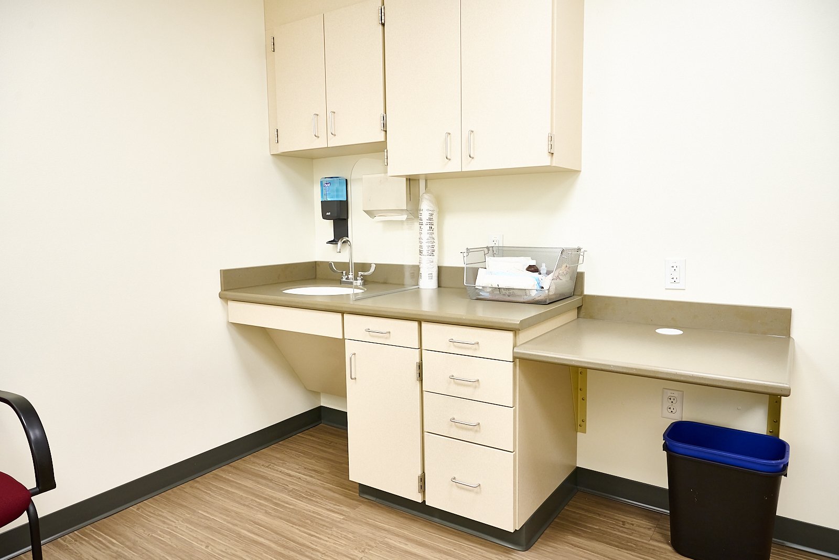
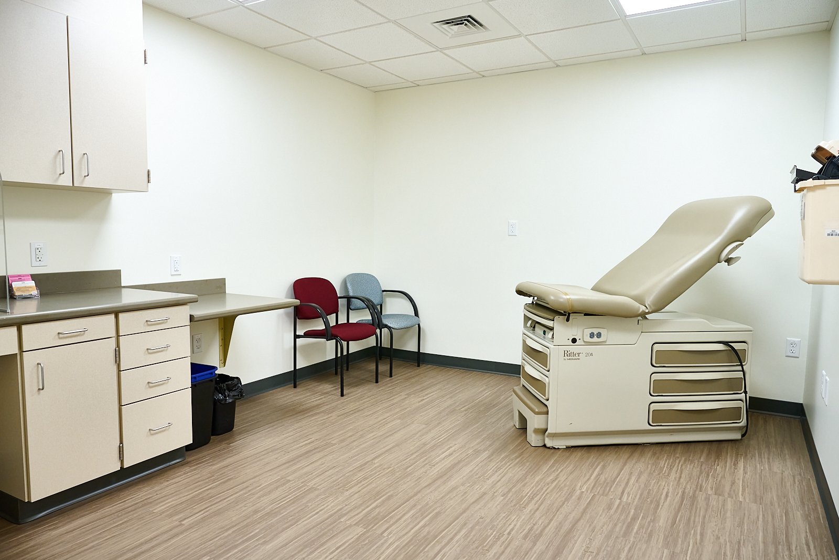
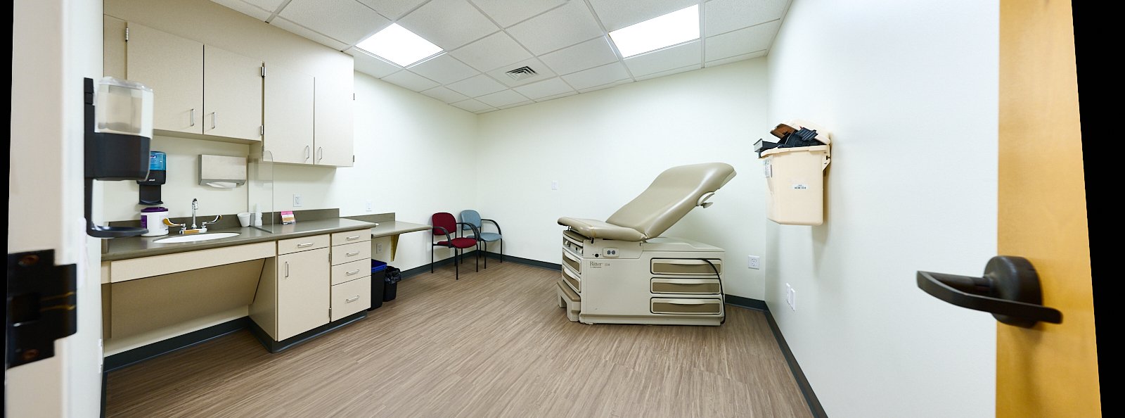
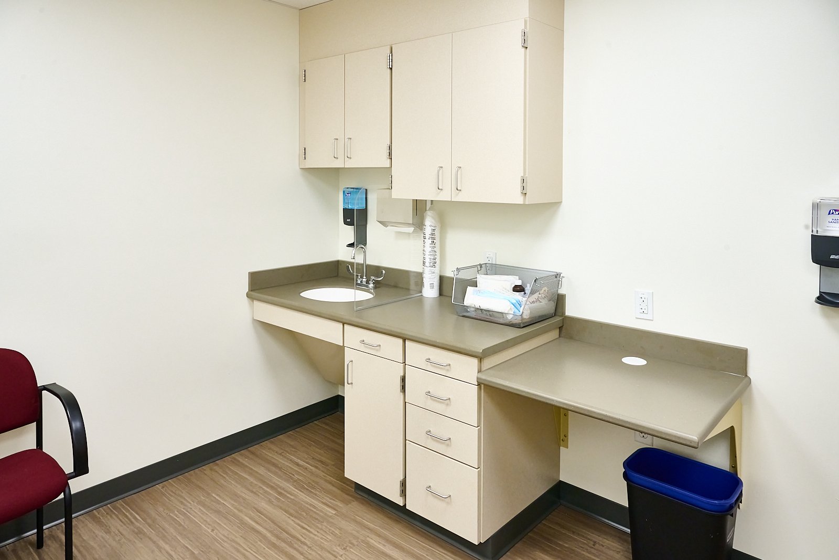
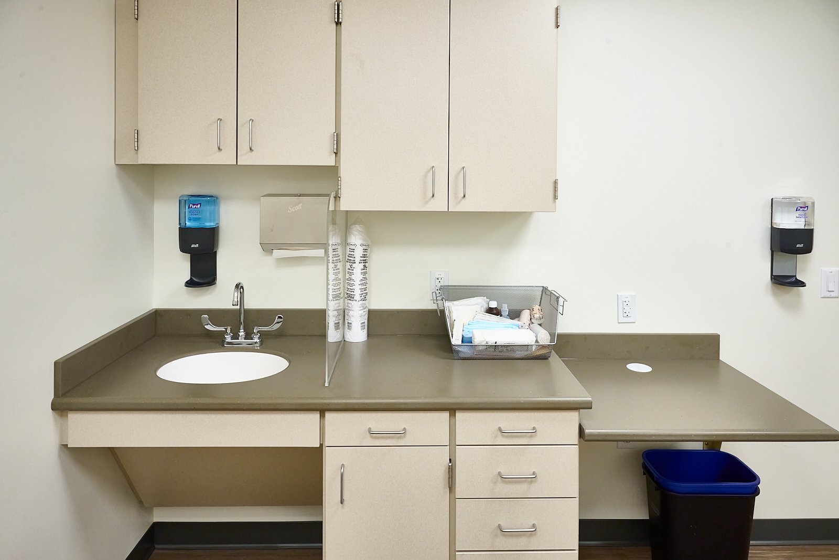
Specialized State-of-the-Art Treatment Centers
Our firm provided Architectural Design for specialized, state-of-the-art care, and multi-modality treatment center located in Ephrata, Pennsylvania, forecasted to serve nearly 200 patients each day. Architectural design services were also provided for locations in Cape May Courthouse, Mays Landing, and Charlottesville, Virginia. The Project Architect also worked on the Camp Hill, Pennsylvania project.
Construction Documents with field verification of existing building conditions, preparation of the existing building floor plan, and a compliance code review were provided at the Ephrata location. Architectural Plans prepared for construction included the Code Plan, Floor Plans, Reflected Ceiling Plans, any details as required, and Door Schedules.



















