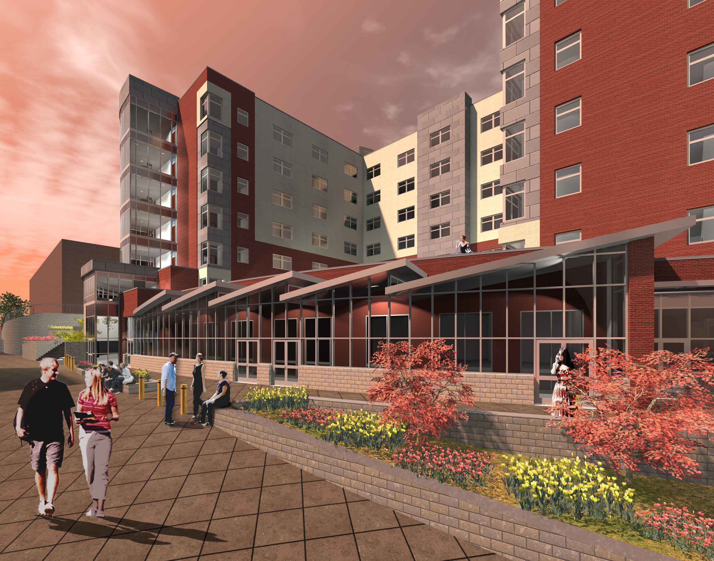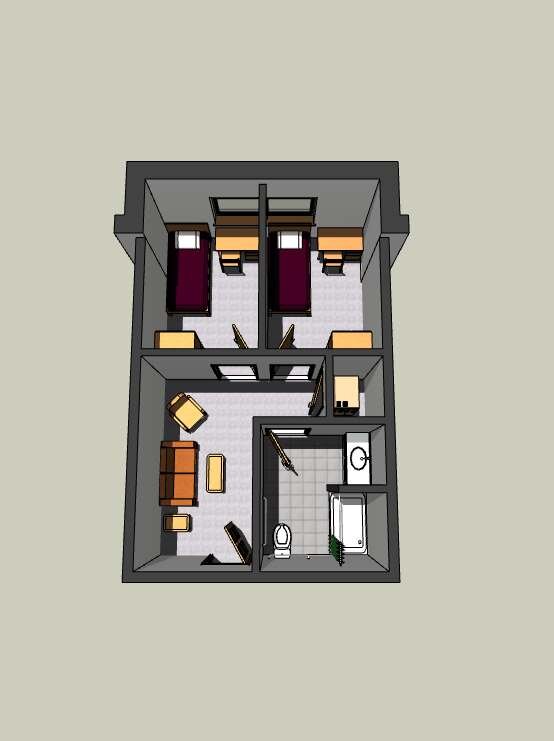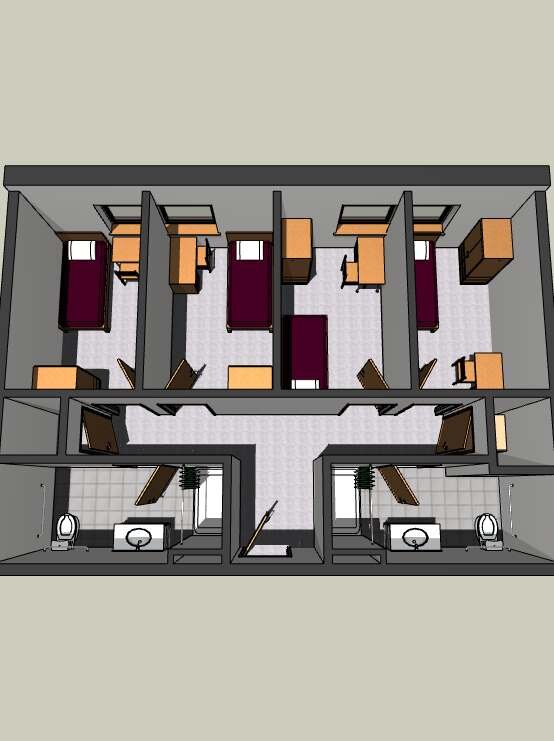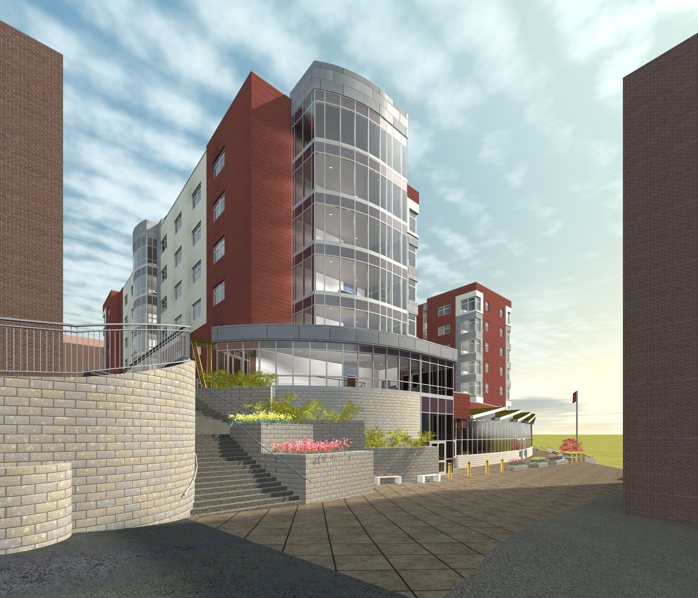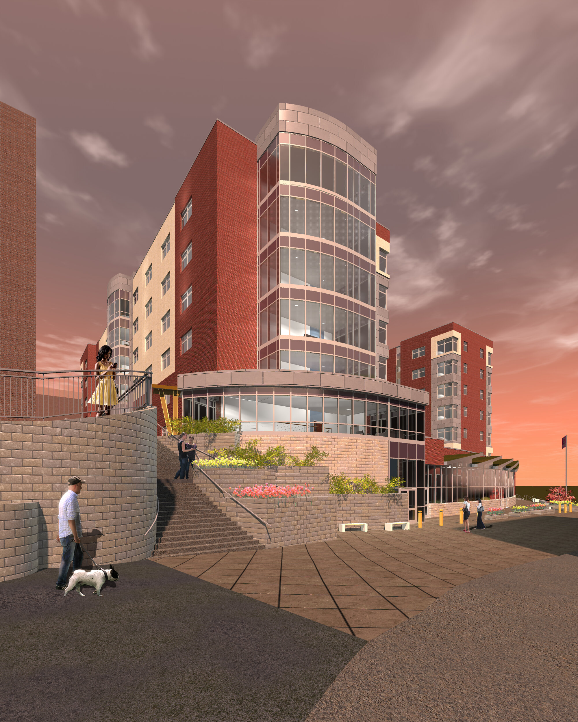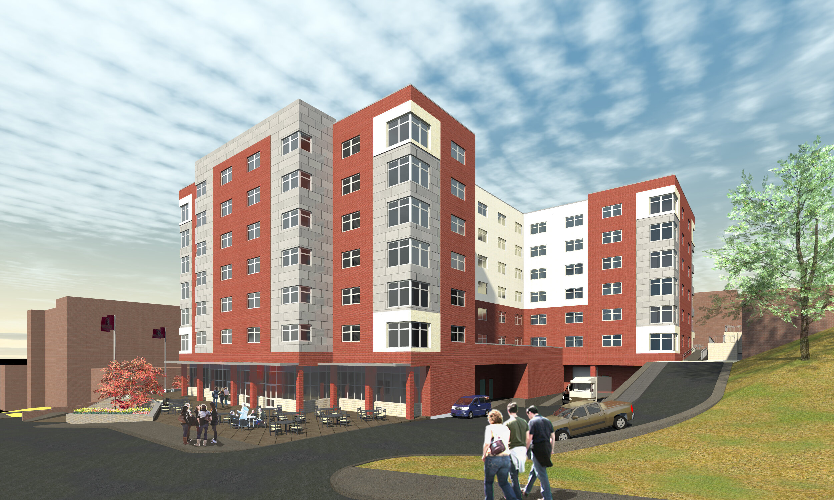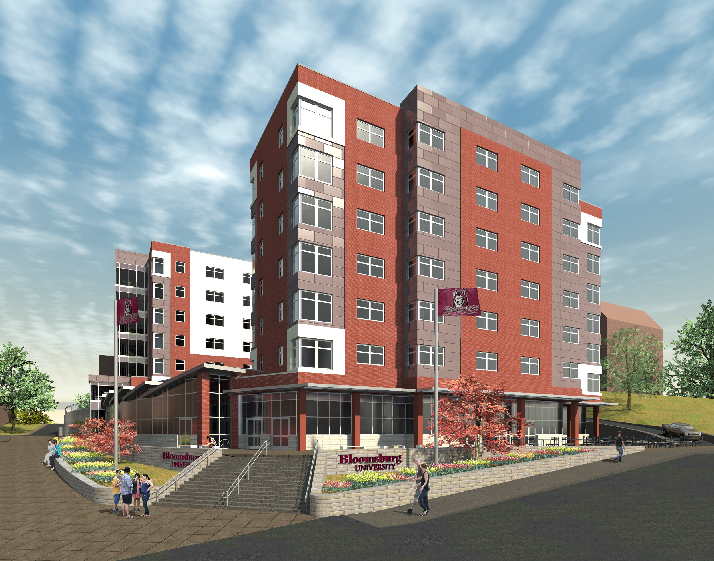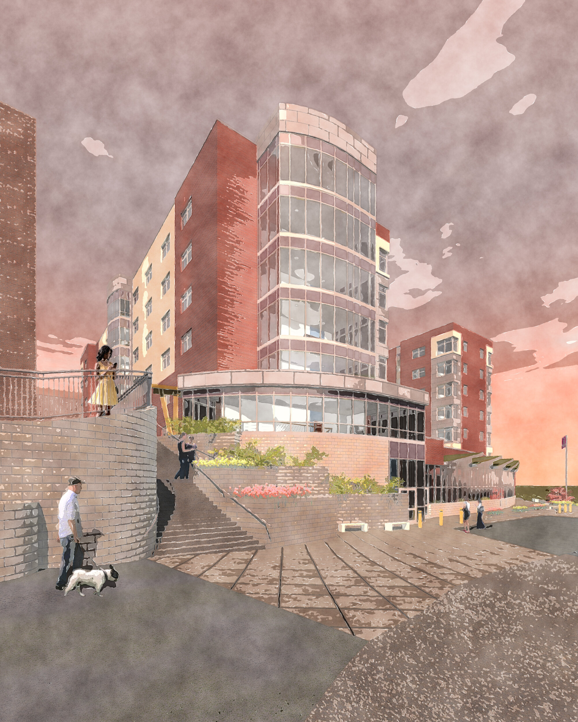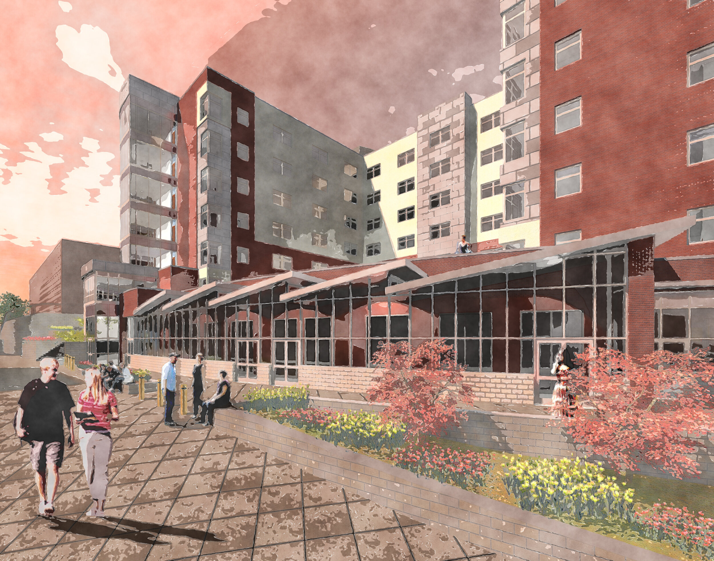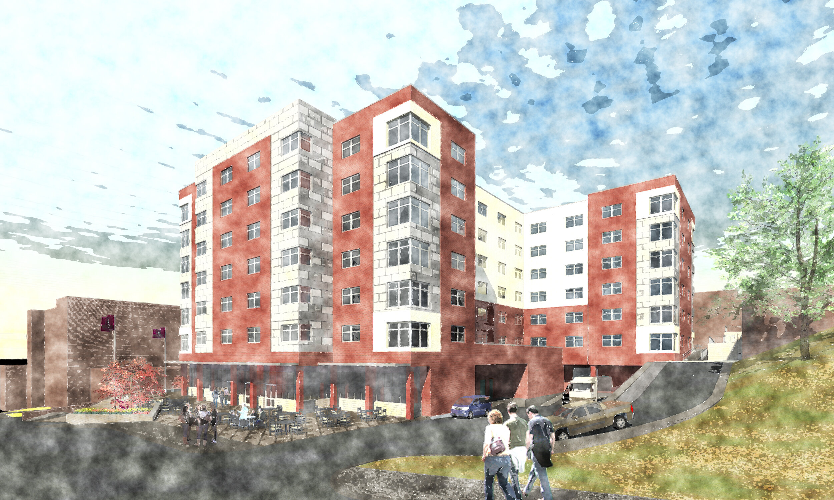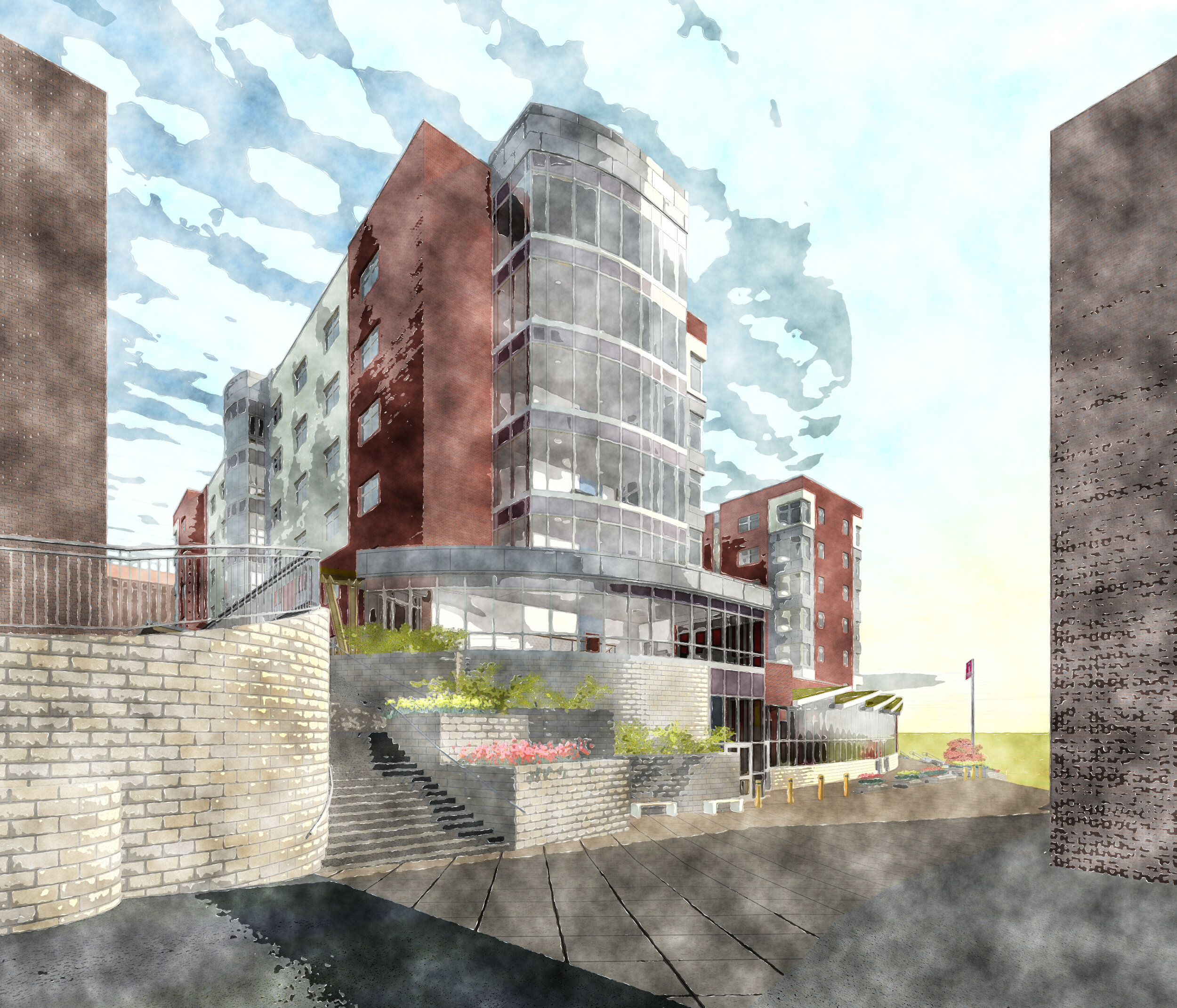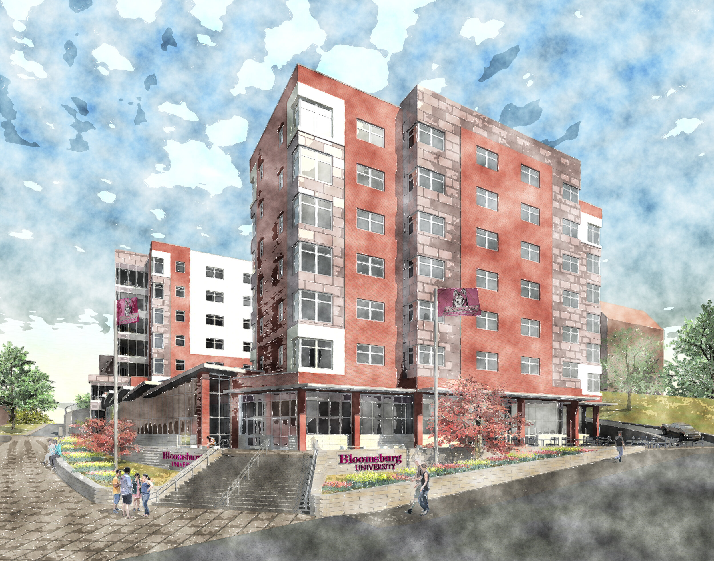Residence Hall & Bookstore Feasibility Study
A thorough analysis of options with a detailed design investigation and concept development was generated to address this project program. Following initial discussions with University Project Leadership, interviews were conducted with stakeholders from Residence Life, the Bookstore, Mail Services, Campus Safety, and University Engineers.
Development of a Feasibility Study for a proposed mixed-use building to replace the existing student bookstore with a new one, adding a cafe-style eatery, mail room, and a multi-story student housing unit. As part of a consultant team, we developed a feasibility study and thorough analysis of options through a detailed design investigation. Analysis of site constraints, campus integration, utilities, zoning, code compliance, construction considerations, hazardous materials investigation, cost, and the schedule was generated. We also provided photo-realistic artistic renderings and sketches using Building Integrated Management (BIM) modeling software.
