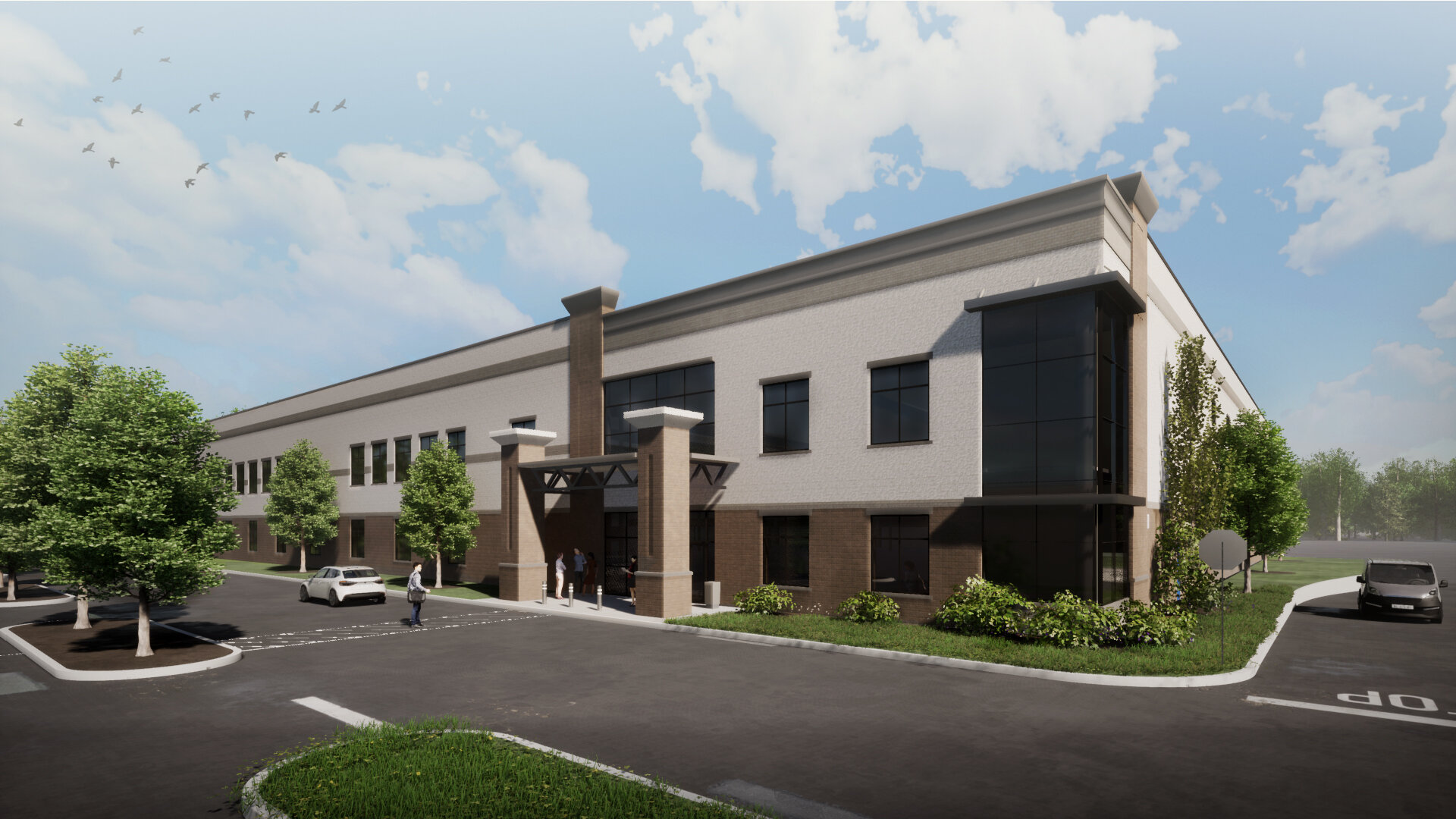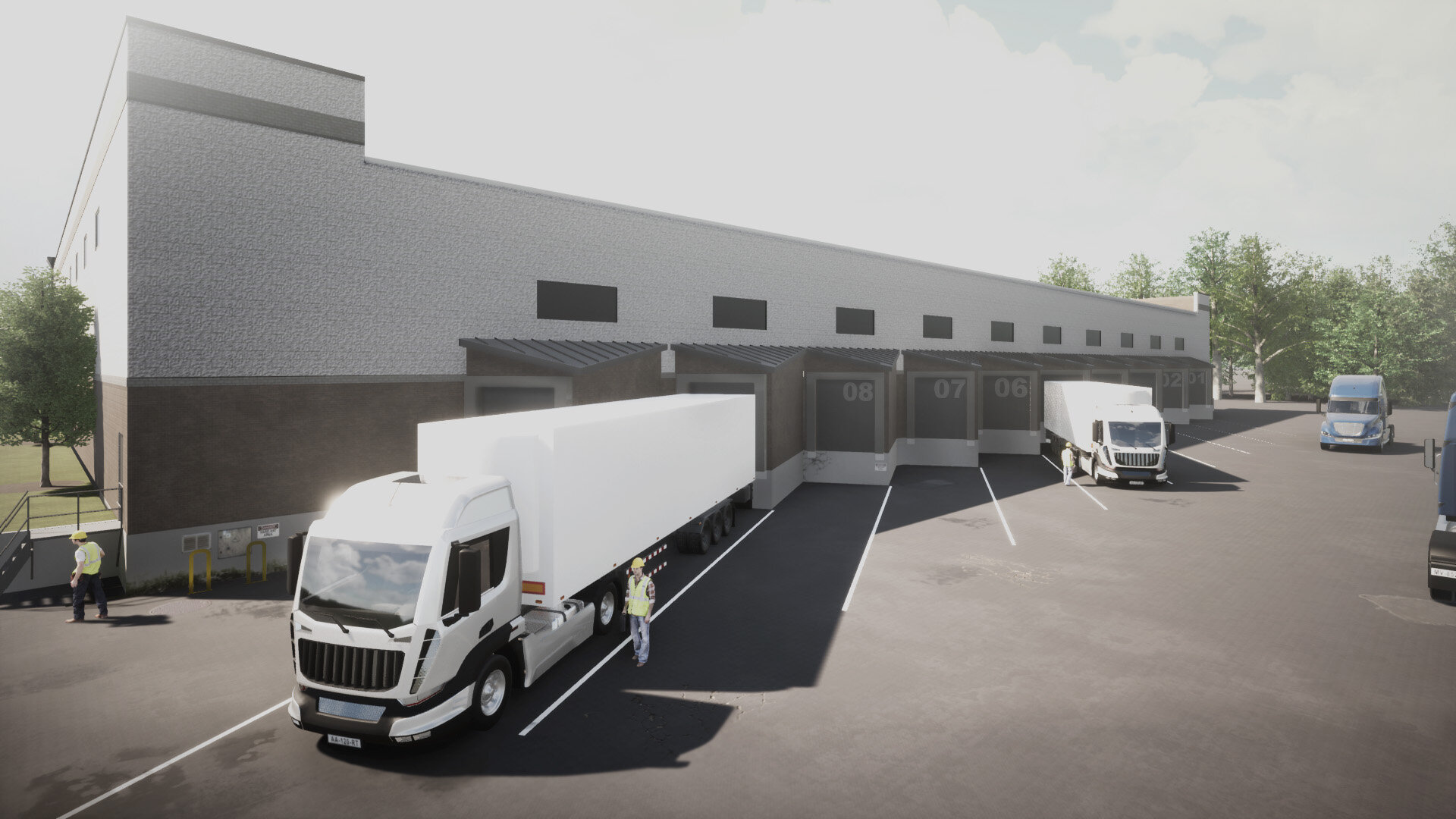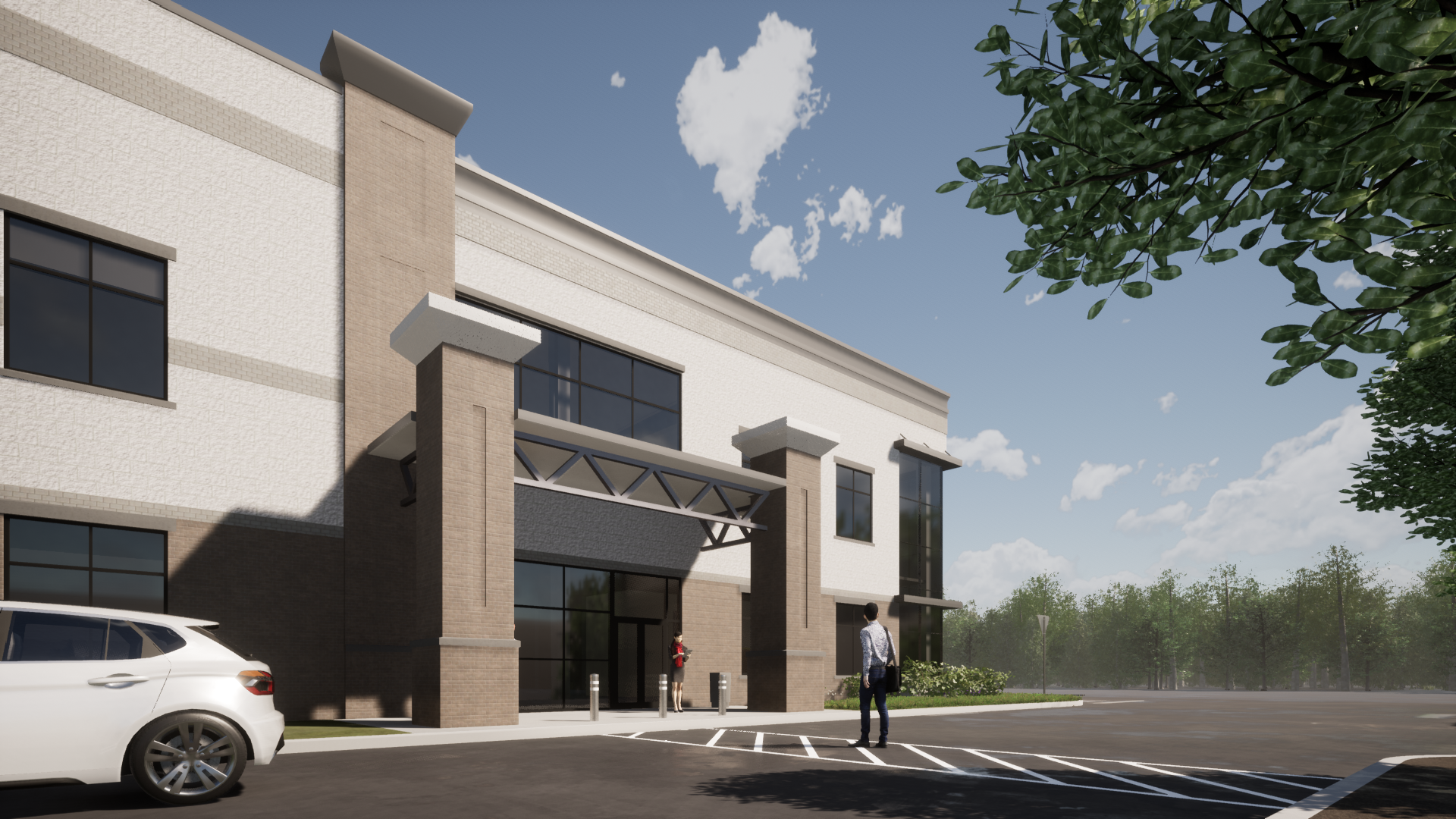3D Visualizations for Flex Building Concept Design
This project consisted of the schematic planning and design for the construction of a new 1-story 60,000 square-foot flex building with a mezzanine which is to be constructed as a shell only. We provided Schematic Planning and Design, including 3D Rendering Services. Our services also included the Project Manual for Design Development and budget estimate bidding and administration of the bidding on behalf of the owner.




