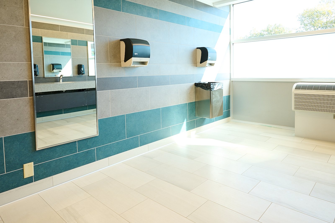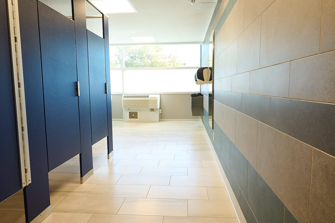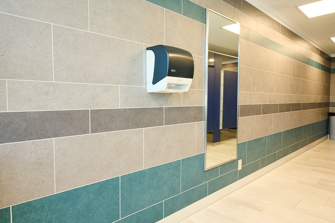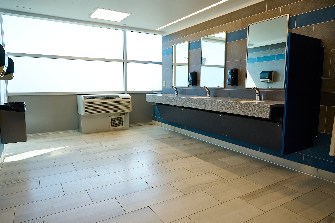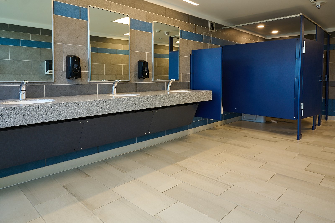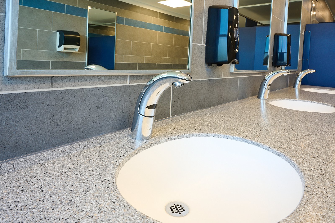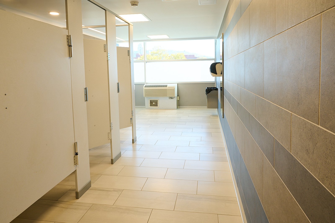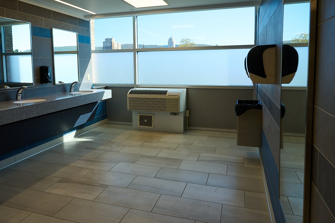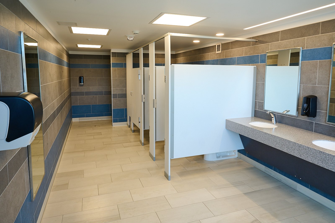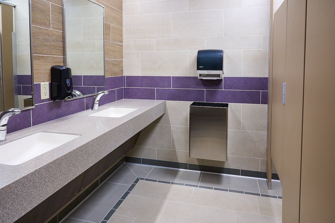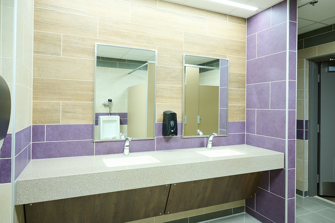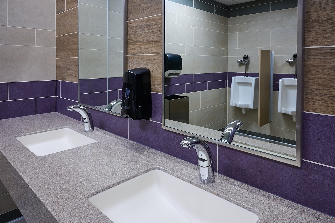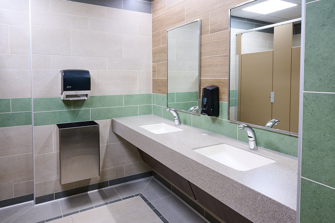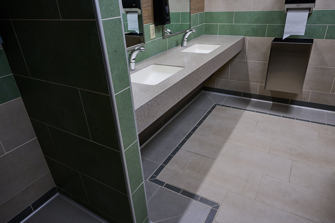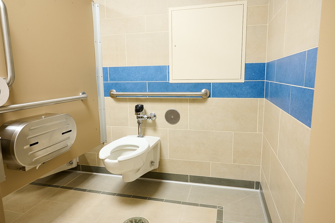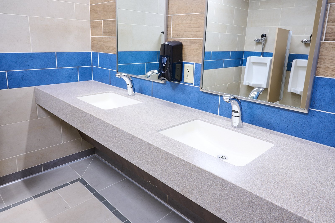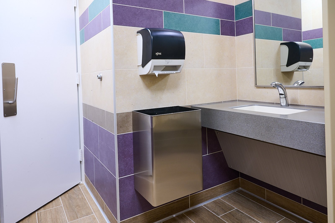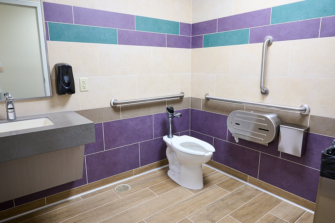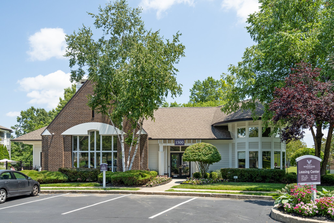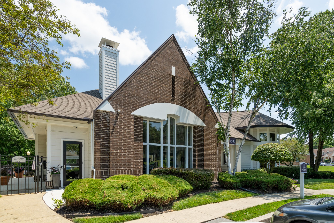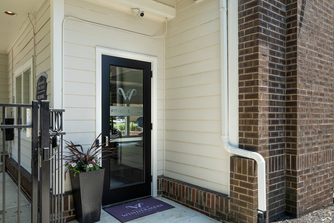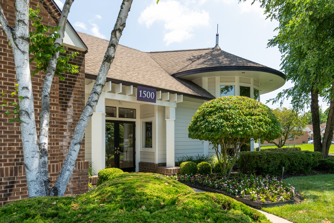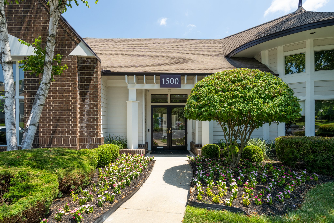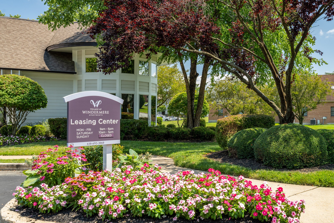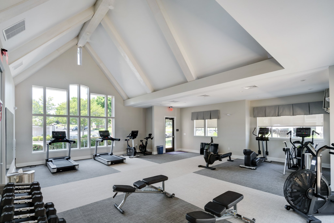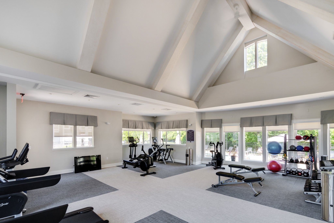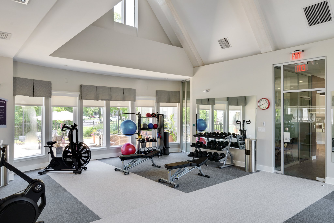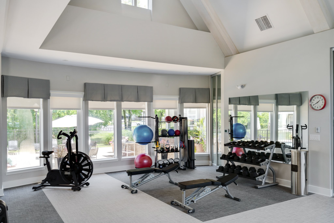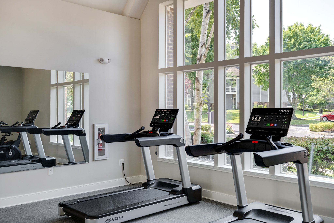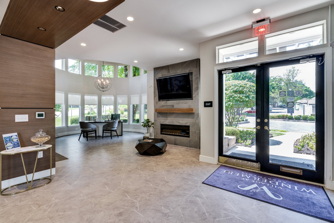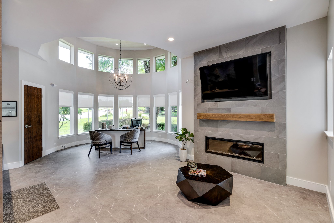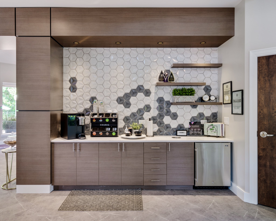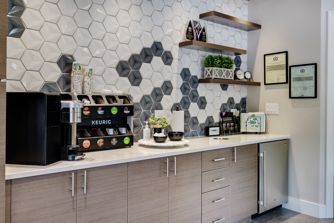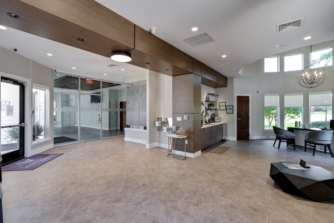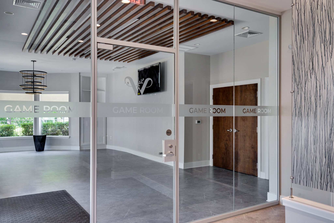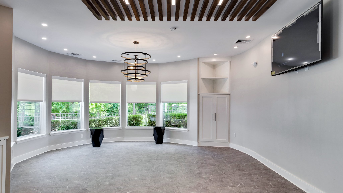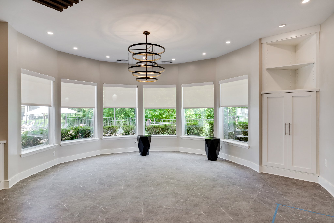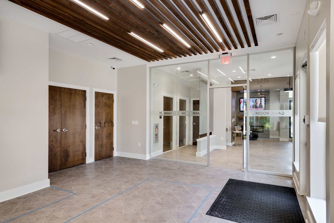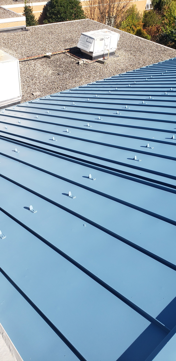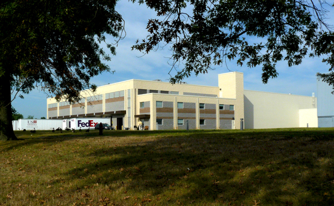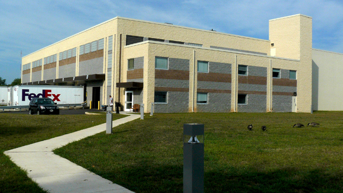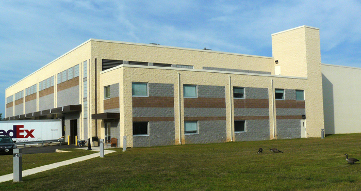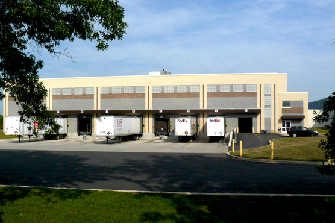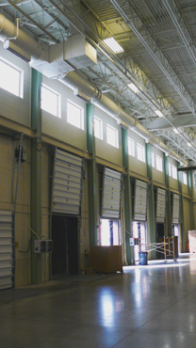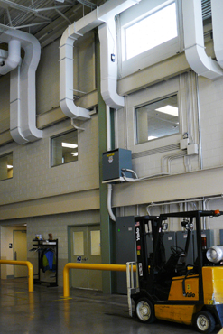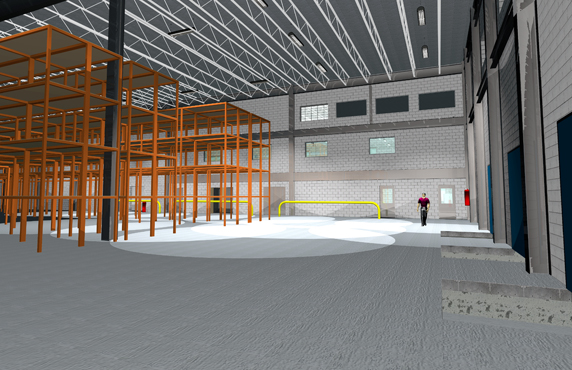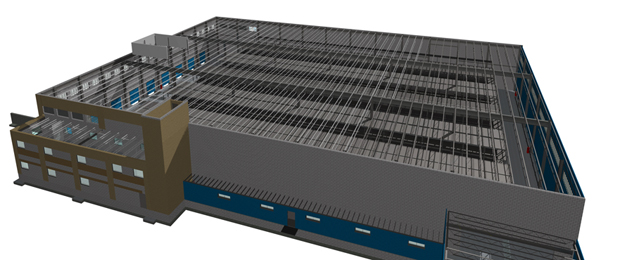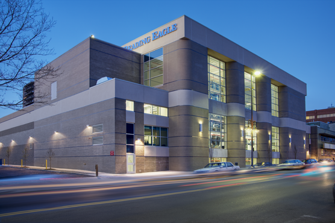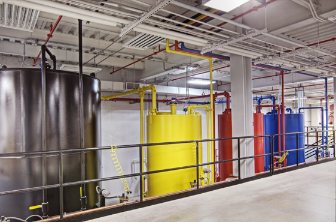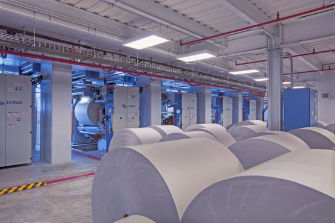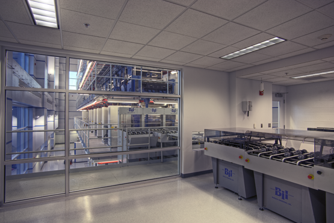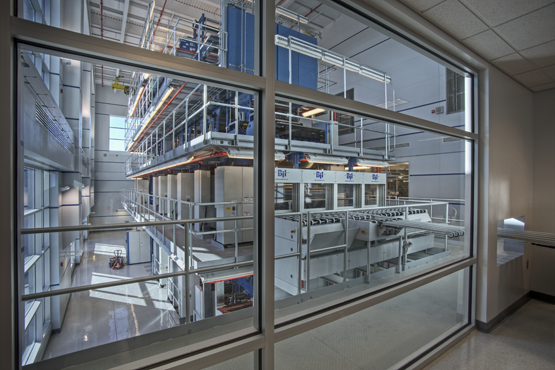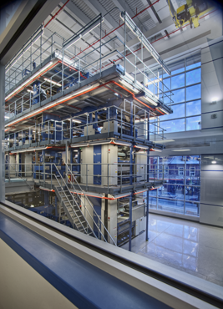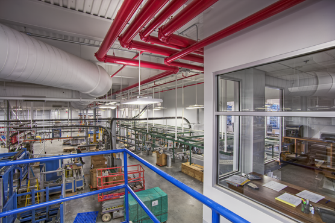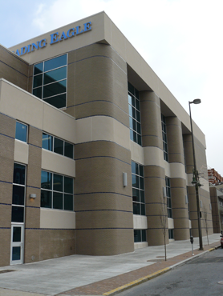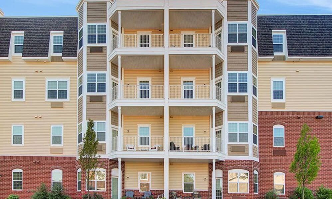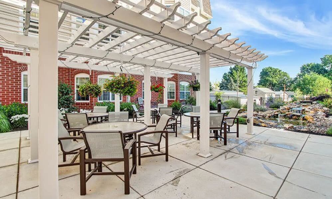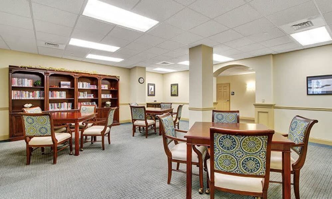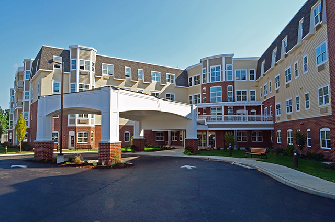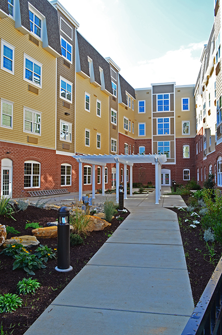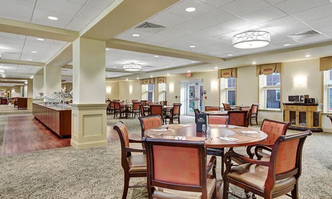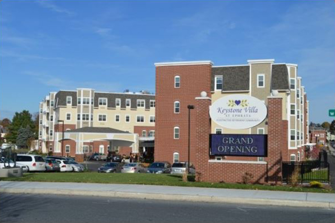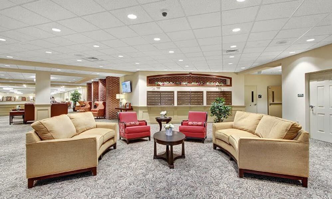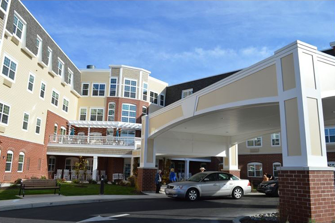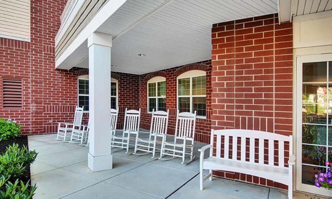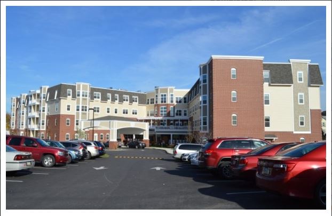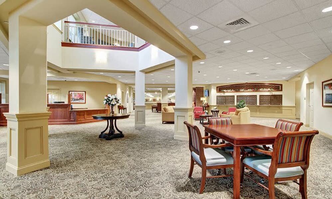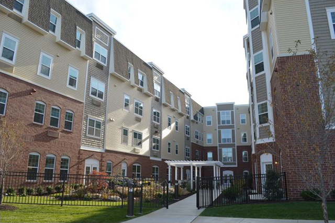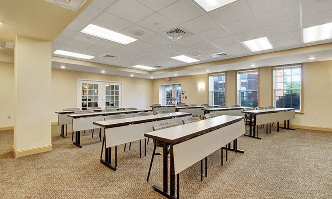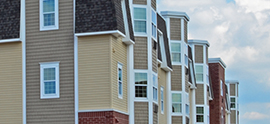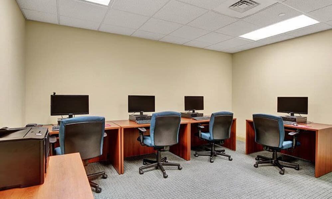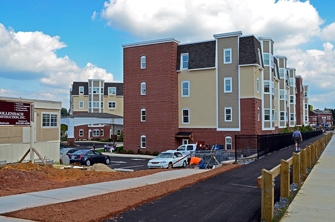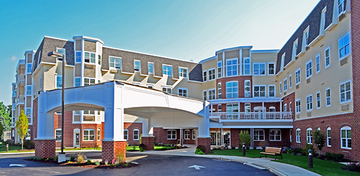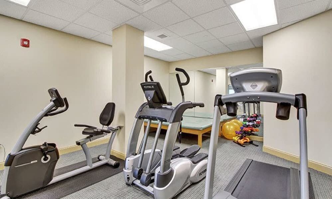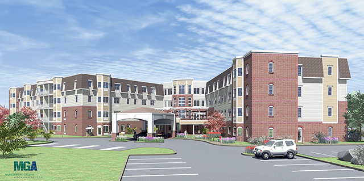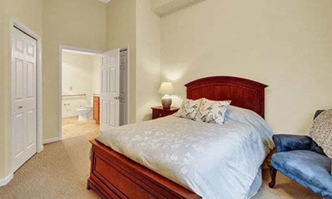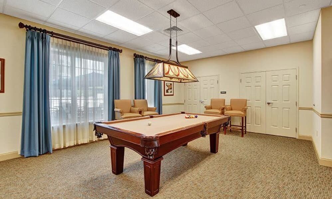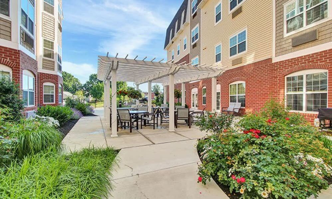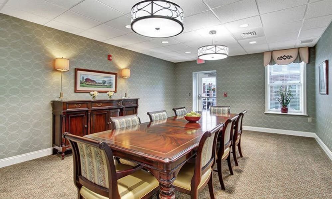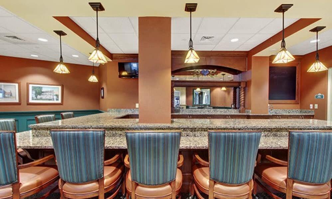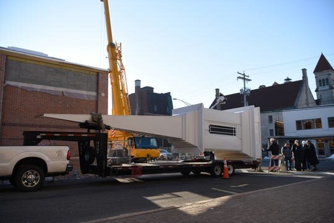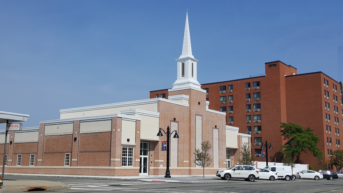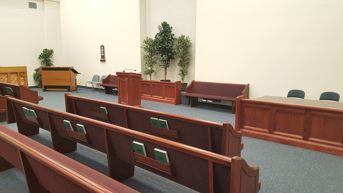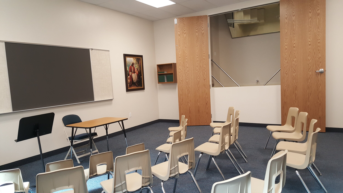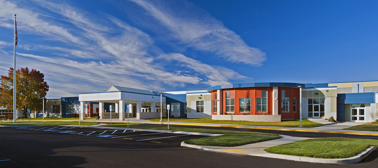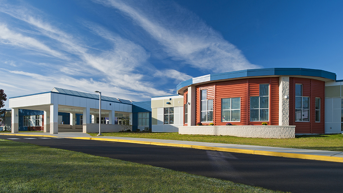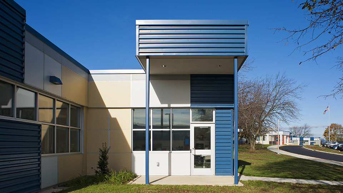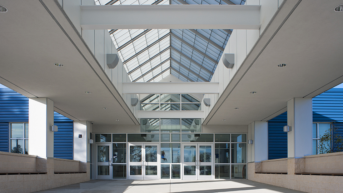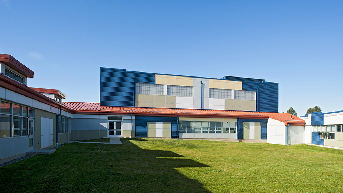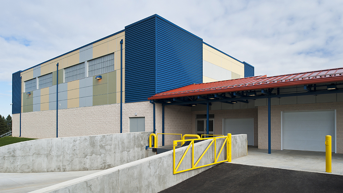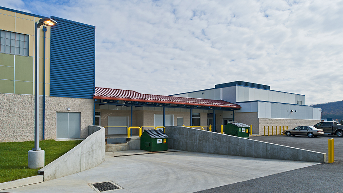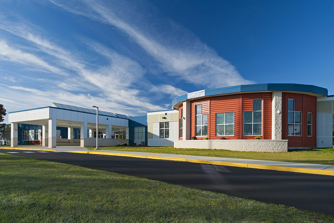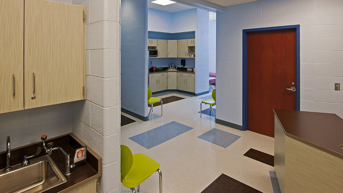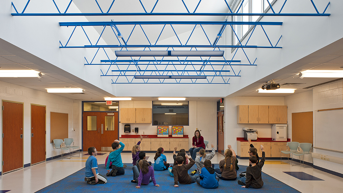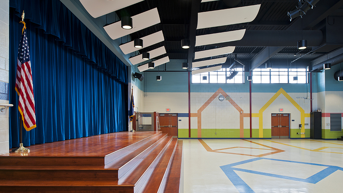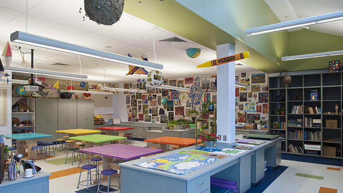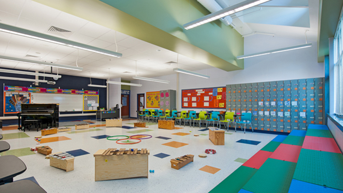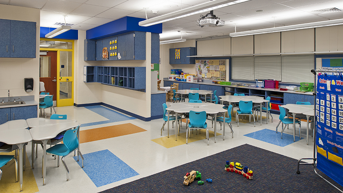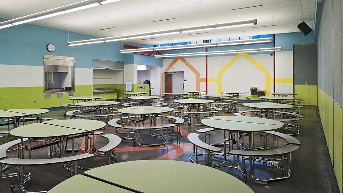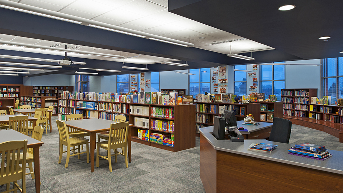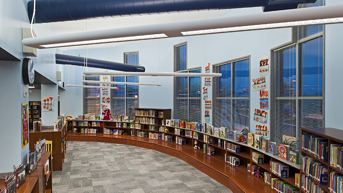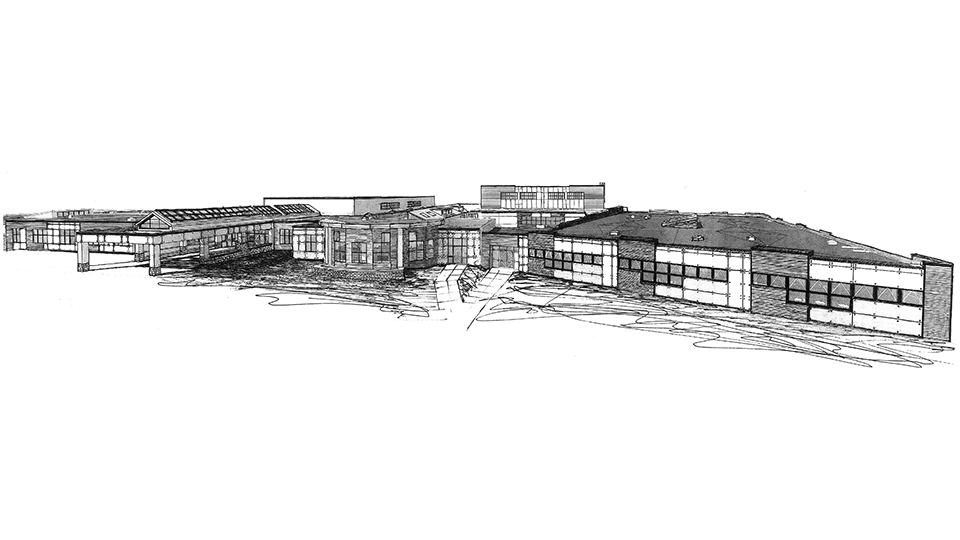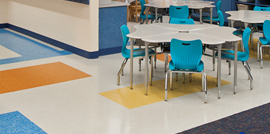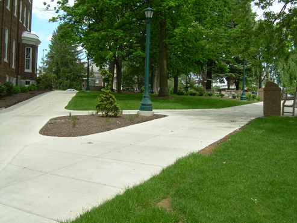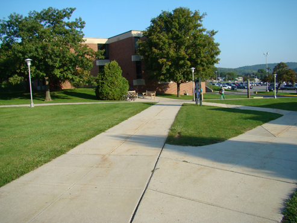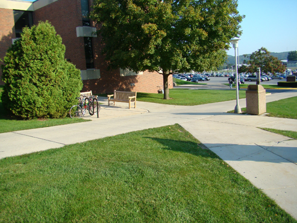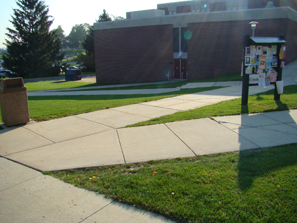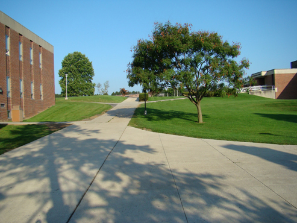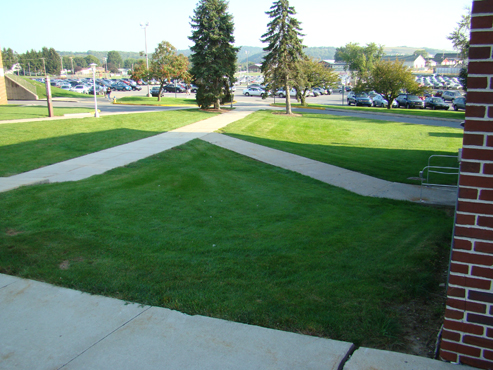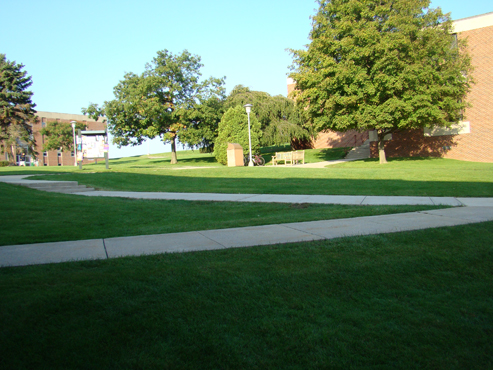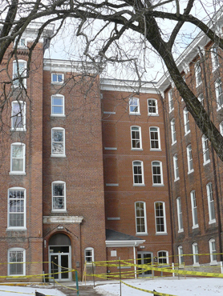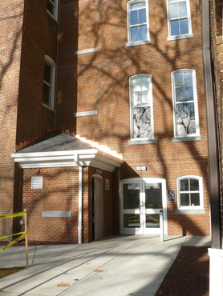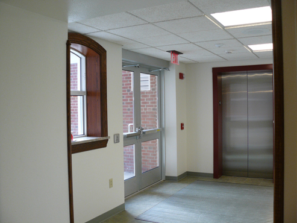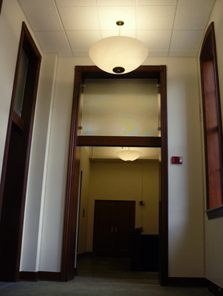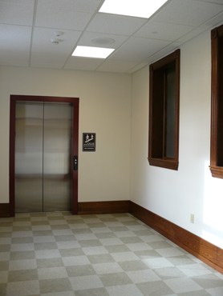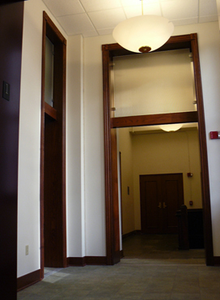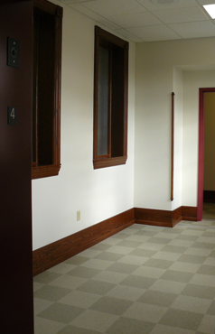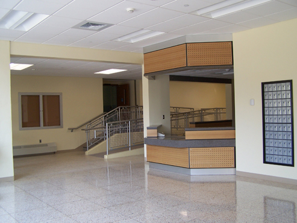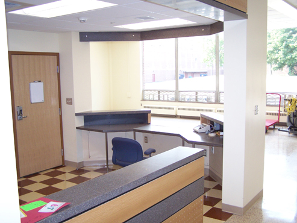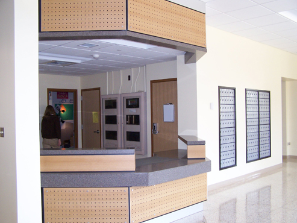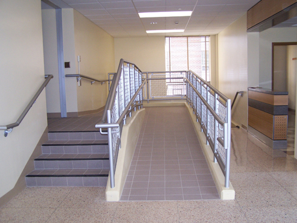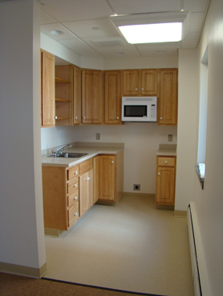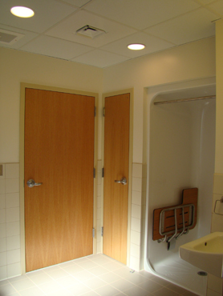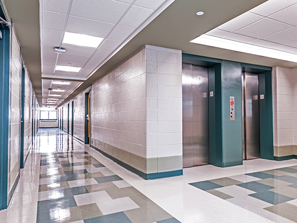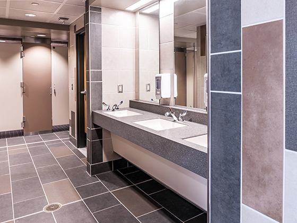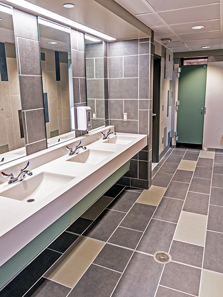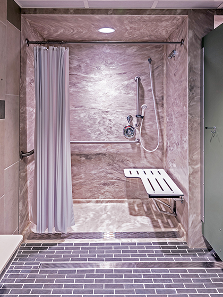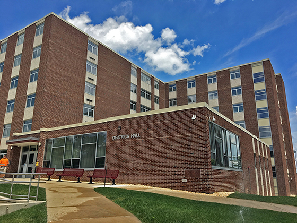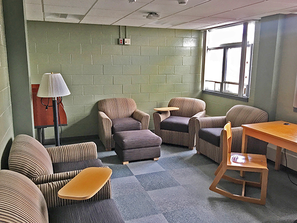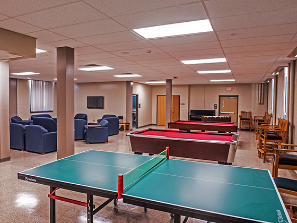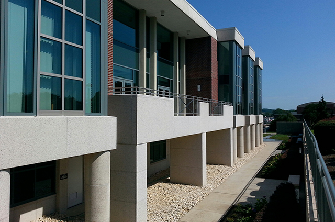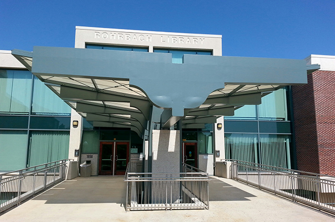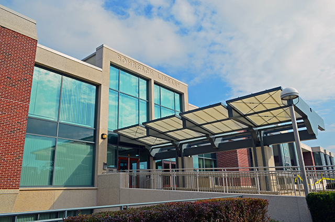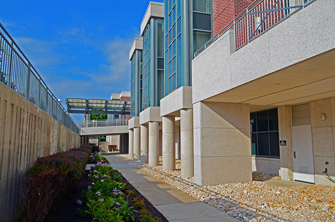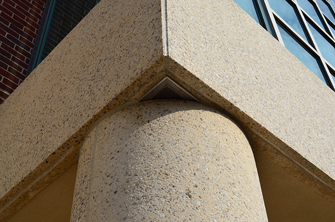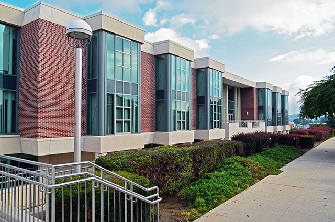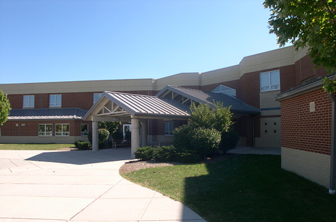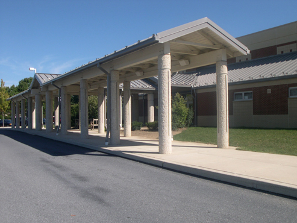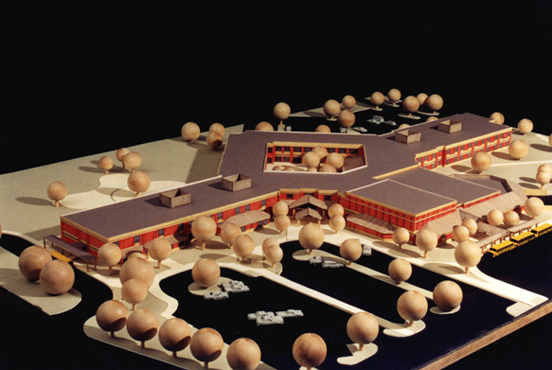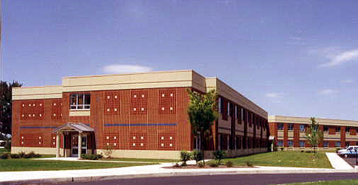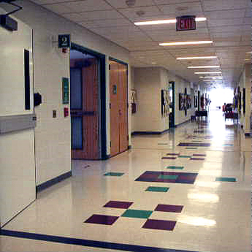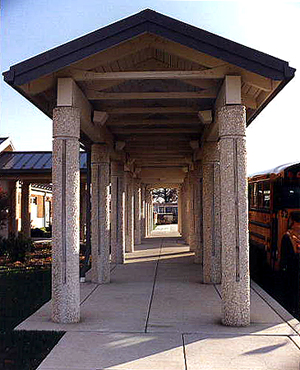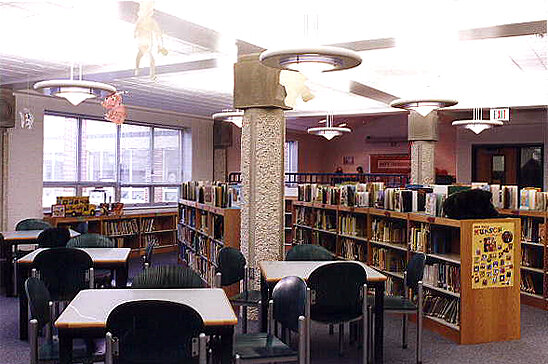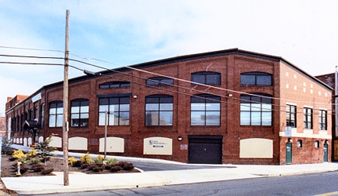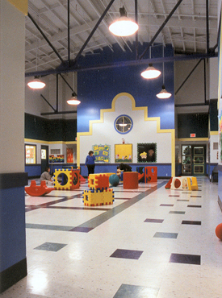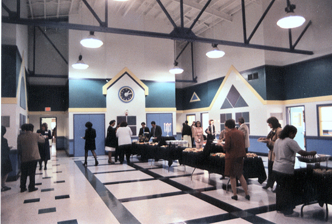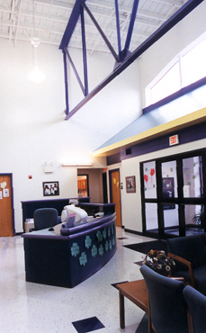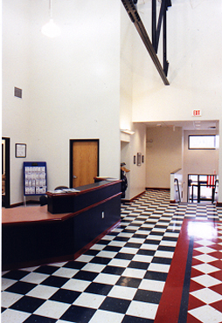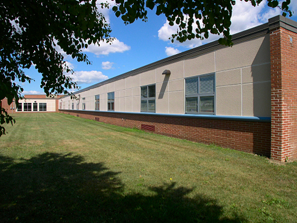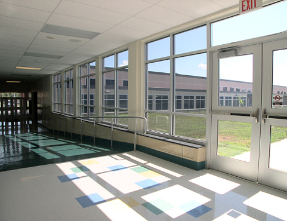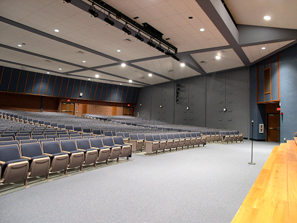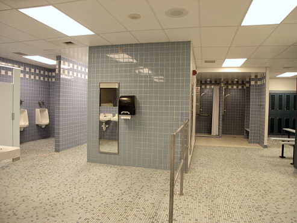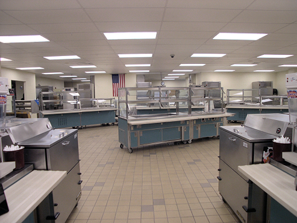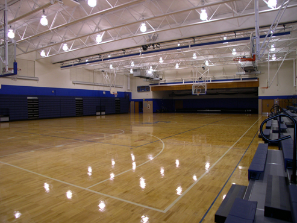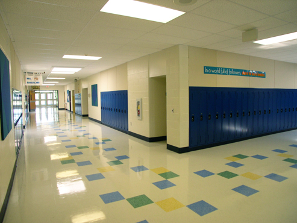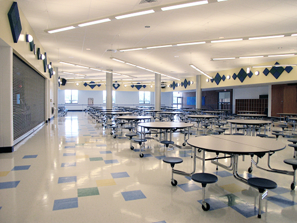Select Completed Projects Portfolio
A sample of our premier and award-winning architectural projects.
Nineteen Toilet Room Upgrades on Campus
Following previous renovations to RACC’s Welcome Center which included renovations to the Berks Hall first-floor toilet rooms, the College reached out to MG Architects to provide design services to modernize its other toilet rooms in Berks, Weitz, and Kratz Halls.
This project modernizes toilet rooms in Berks, Weitz, and Kratz Halls on campus. The scope of work for the 3,900 SF renovations spread across nineteen rooms replacing plumbing fixtures, lighting, ceilings, privacy partitions, new tile floor and wall finishes, countertops, and door hardware.
Services included providing Architectural and Interior Design, Project Manual and Specifications, Accessibility Compliance Review, Building Systems Engineering Coordination, Bidding Administration, and Construction Contract Administration.
Multi-Family Residential Clubhouse Renovations
An interior renovation to the 2,800 SF existing clubhouse program included the reconfiguration of existing space to provide a new larger gymnasium, management offices, game room, lounge space, coffee bar, and toilet rooms. Modifications to the building envelope windows and doors were performed as necessary for the new layout.
Photography courtesy of the Village at Windermere
Industrial Asset Tenant Improvements
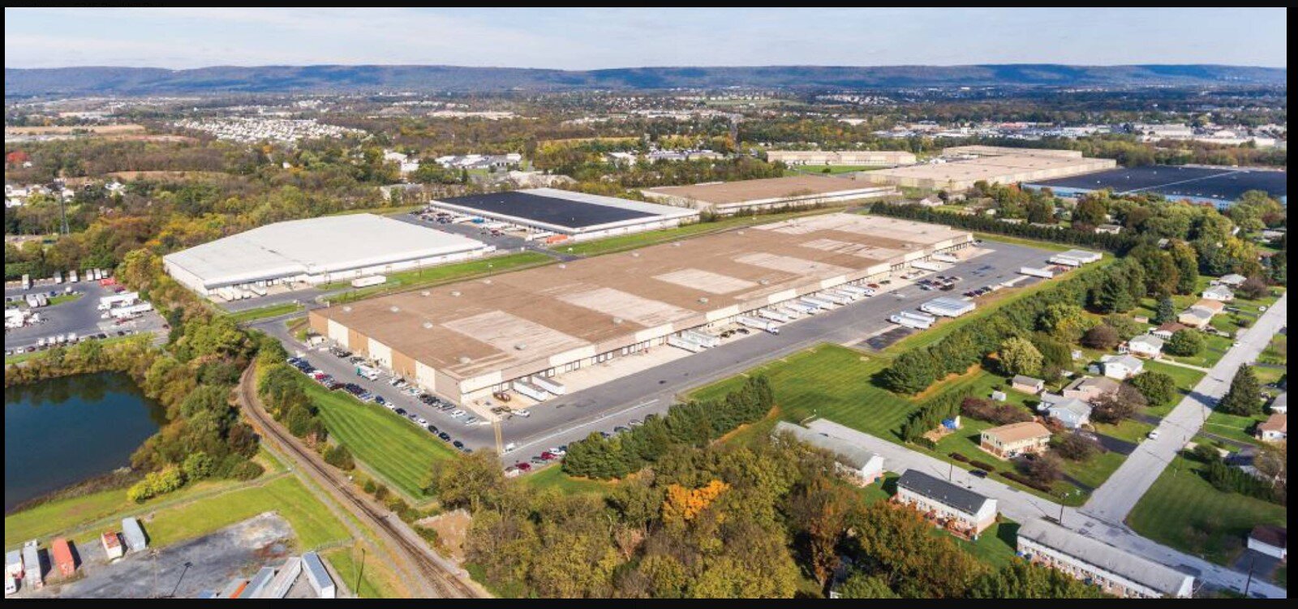
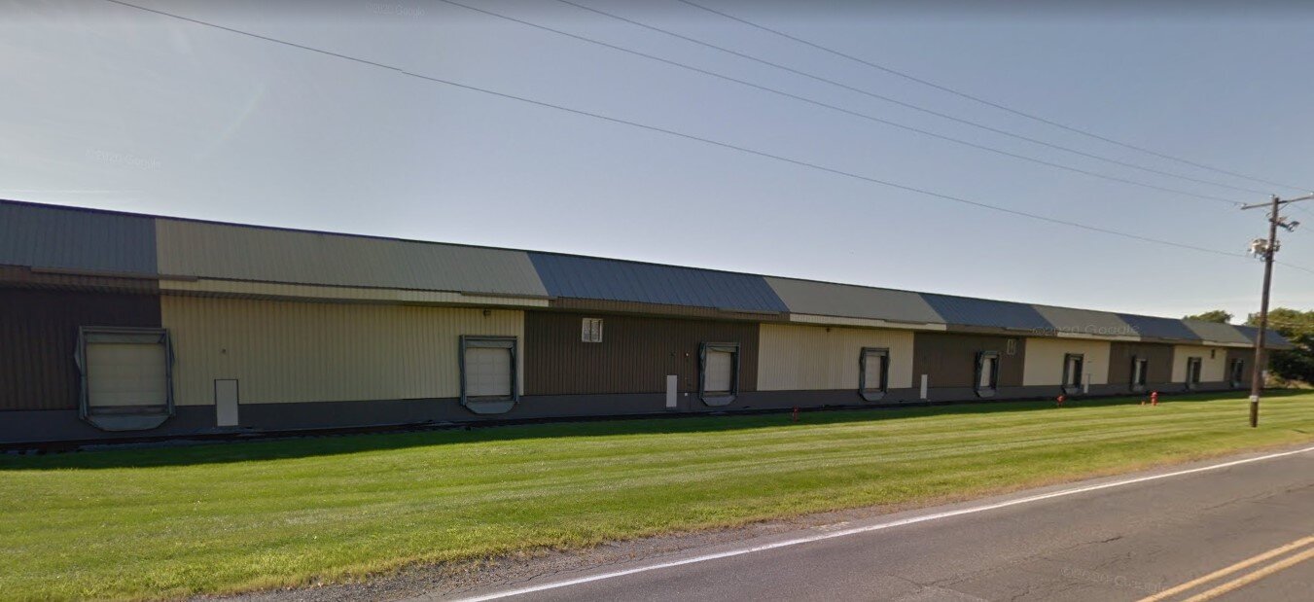
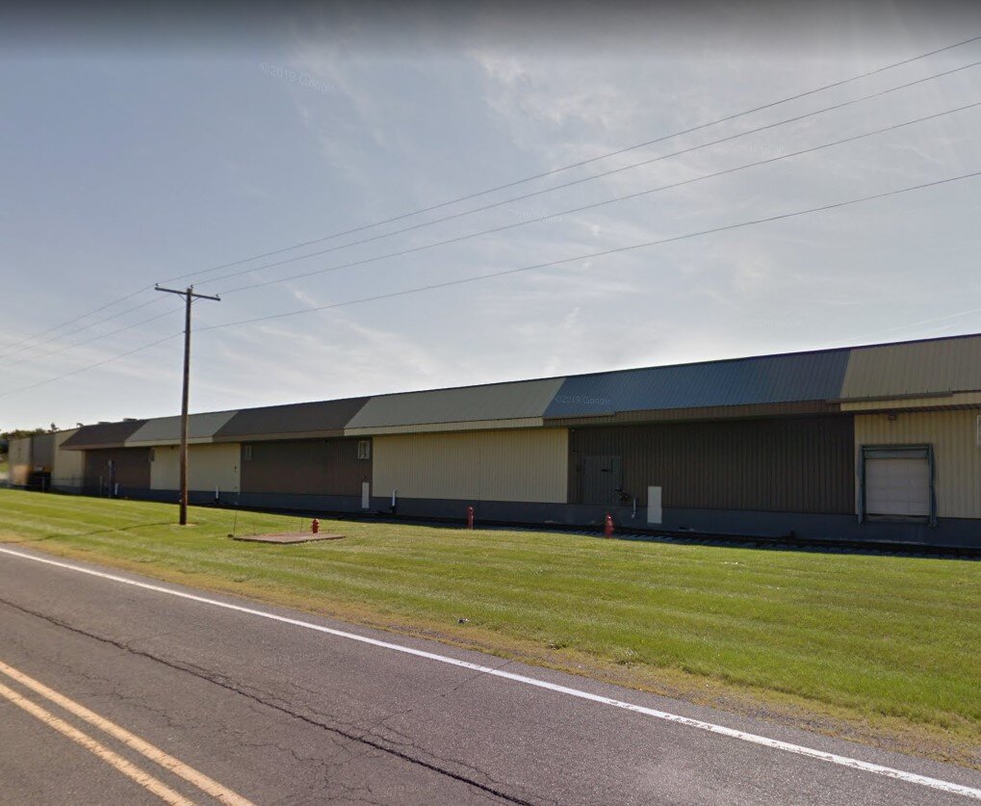
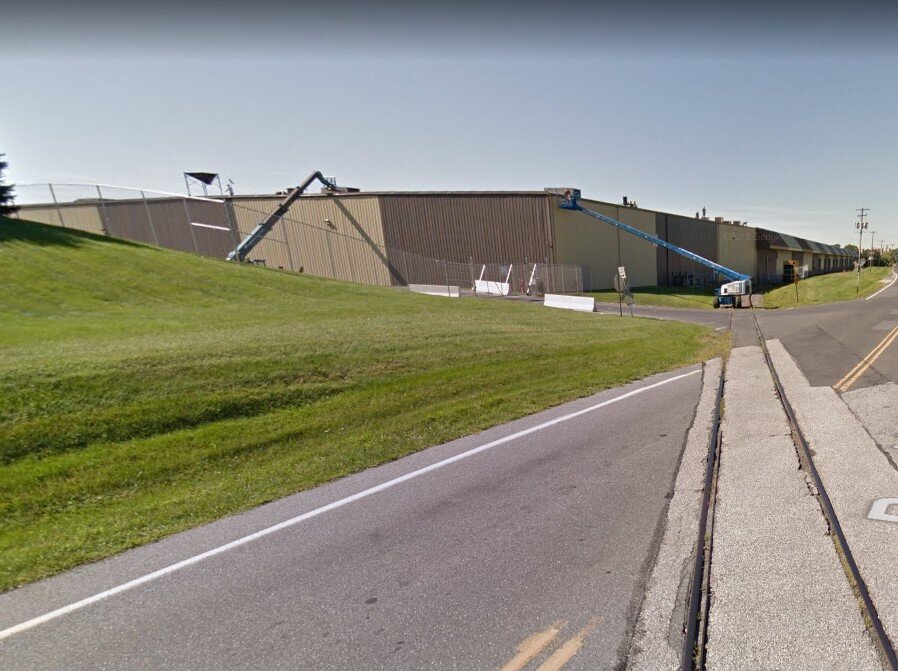
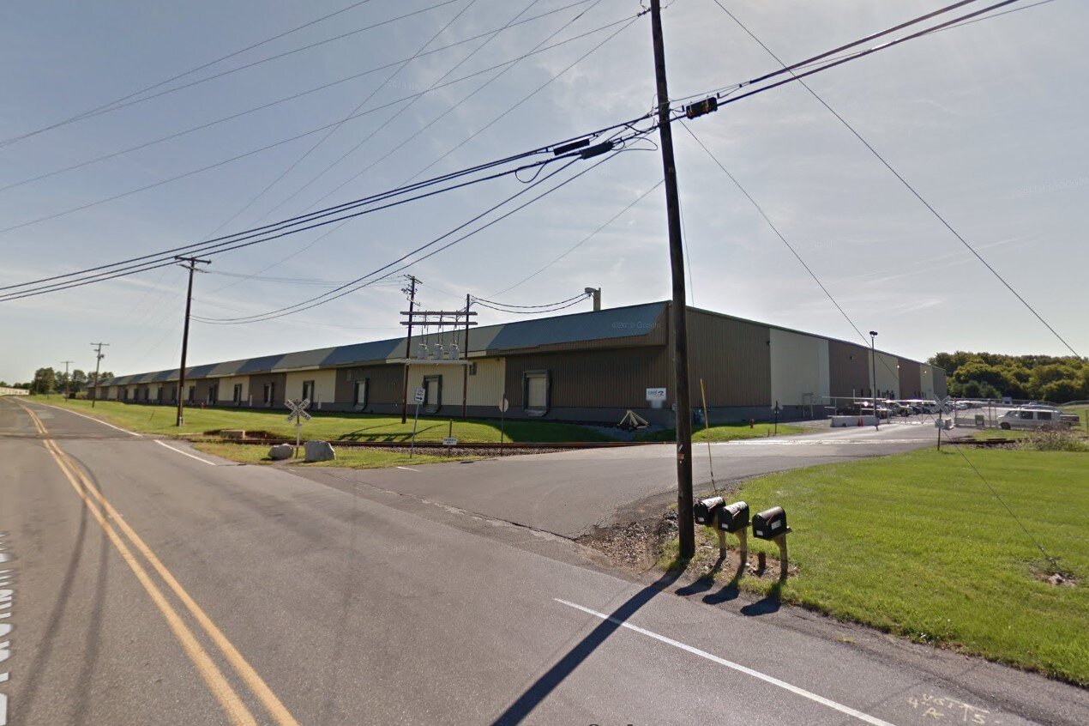
We provided Design Services for tenant improvements to this 507,638 square foot building with a design based on the proposed tenant’s requirements. Our services assisted our real estate services firm client with their building improvements made in service to the long term needs of the tenant of this fully-leased property. Schematic Design, Construction Documents, and Bidding/Construction Administration were provided in addition to mechanical, electrical, and fire protecting engineering.
3D Visualizations for Flex Building Concept Design
This project consisted of the schematic planning and design for the construction of a new 1-story 60,000 square-foot flex building with a mezzanine which is to be constructed as a shell only. We provided Schematic Planning and Design, including 3D Rendering Services. Our services also included the Project Manual for Design Development and budget estimate bidding and administration of the bidding on behalf of the owner.
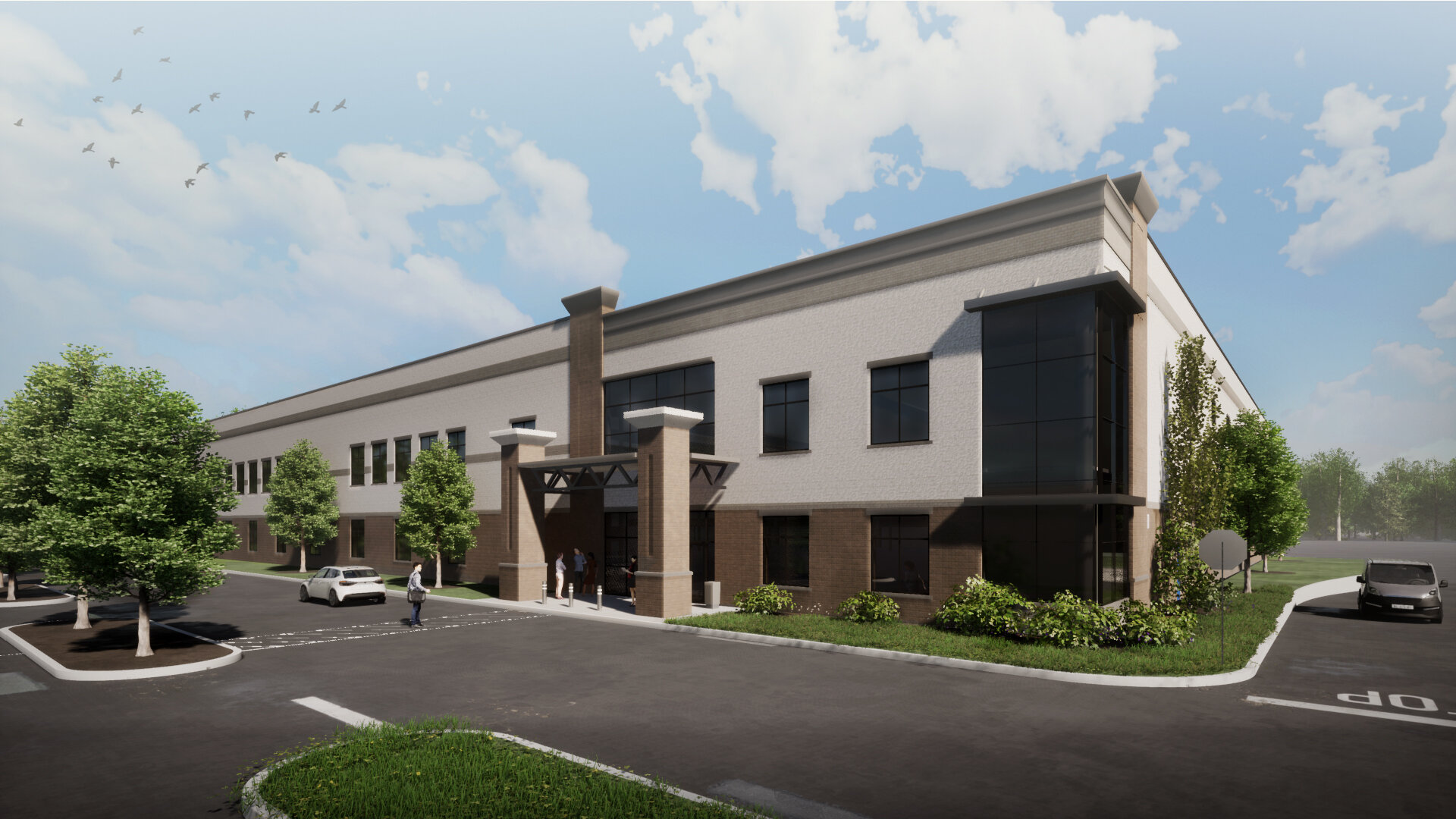
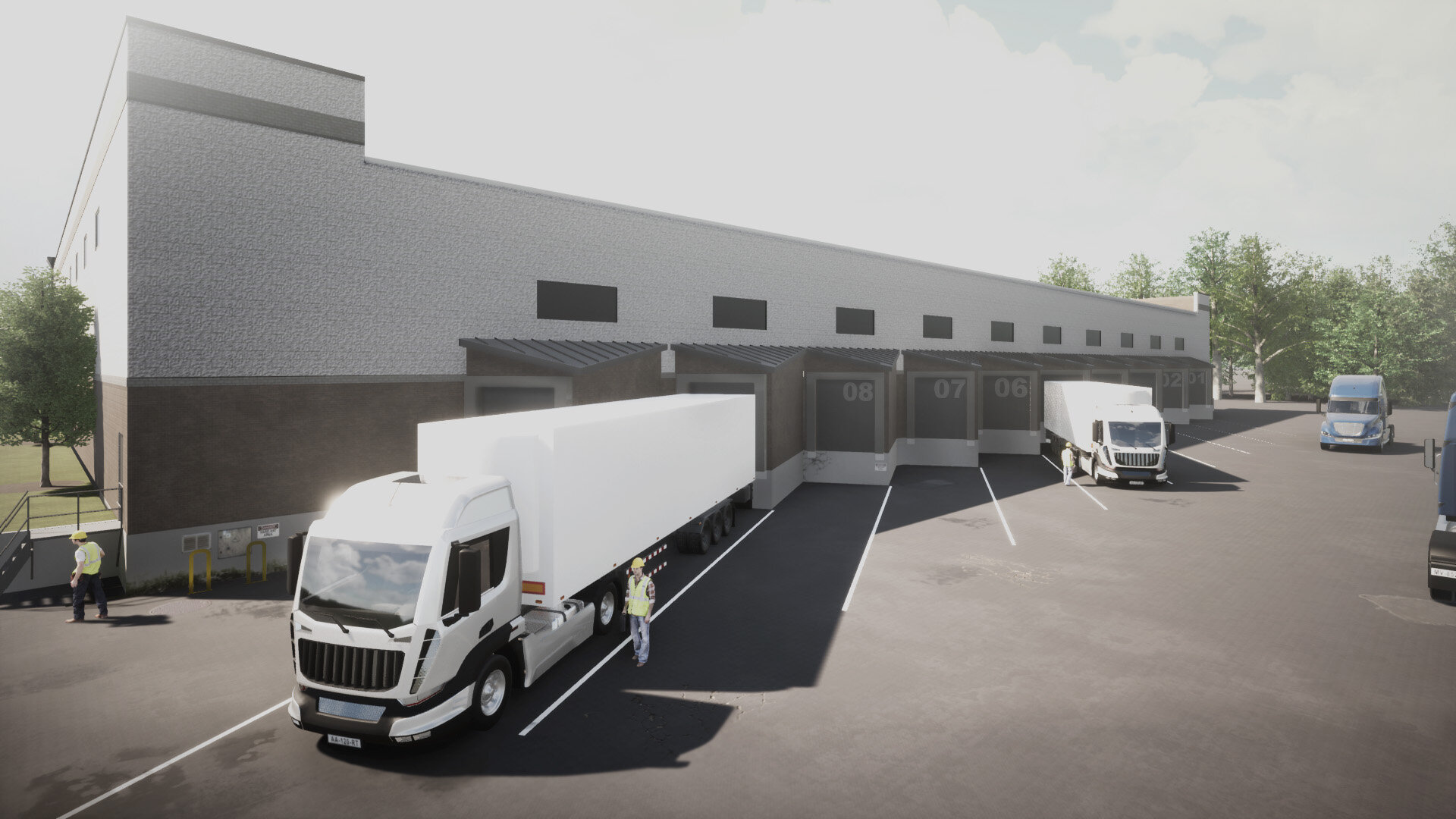
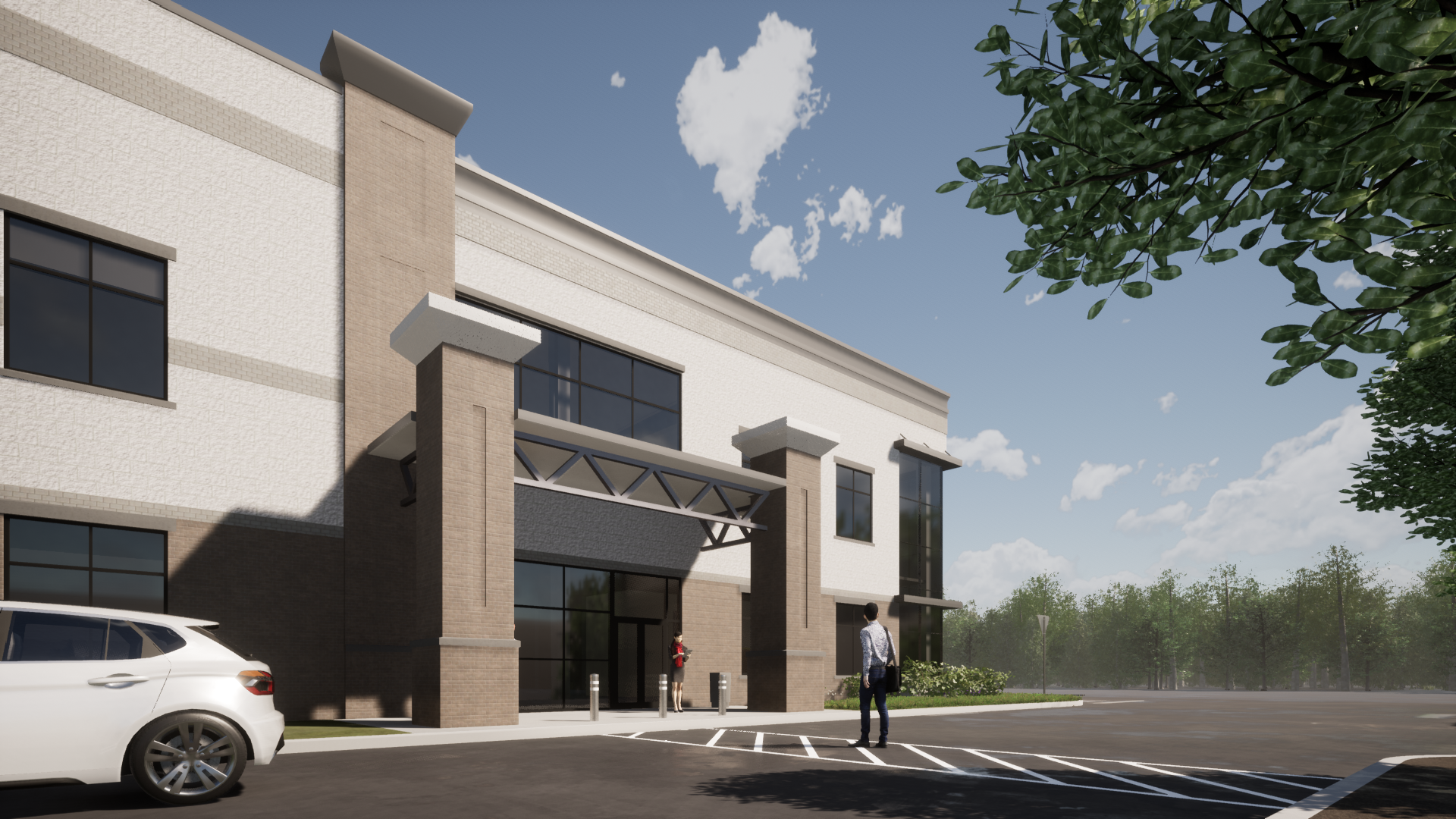
School District Multi-Building Roof Replacement
The Conrad Weiser Area School District needed to repair, and in some cases replace, the roofs of their Middle and High School buildings. Coordinated with the School District Administration to perform the work over the summer, we began the process with quality control testing for the product selected and selective demolition as required, providing temporary protection of roof areas being repaired or replaced to maintain the weather-proof condition of the existing building.
Experienced supervisors and installers, approved by the manufacturers installed the membrane roofing system and applied the coating system. Rigid insulation panels including tapered insulation, metal copings, roof edge fascia, flashings, expansion joints, roof drains, scuppers and other accessories as required were also part of the scope of work. Additionally, new metal gutters and snow guards were added to the High School’s existing metal roof system.
At the Middle School, 100 linear feet of seam irregularities and repairs were performed on the surface of the built-up roofing system. An additional 300 square feet of damaged or wet roof insulation and repair, and the installation of 10 additional replacement roof drains were also part of the project.
Muhlenberg Green Architects’ Firm Principal and Project Architect James A. Sarro, AIA, wanted a cost-effective way to revitalize the finish of the existing metal roof at the High School. Created in the school’s custom blue color, Acrymax® Technologies Inc.'s coating system, based on Kynar Aquatec® PVDF, was selected to refresh the look of the building and provide the continued performance of the metal roofs for years to come.
Working within the School District’s budget and guidance provided by the product manufacturer, the proper products were selected during the design process and installed in the field under Jim’s and Acrymax’s supervision, resulting in the successful completion of the project.
See Drone Video Footage
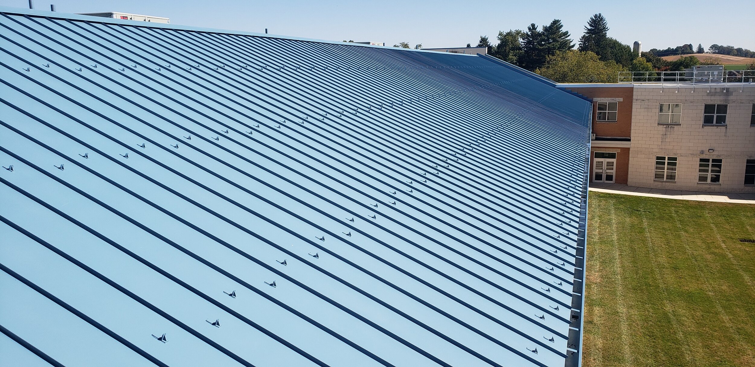
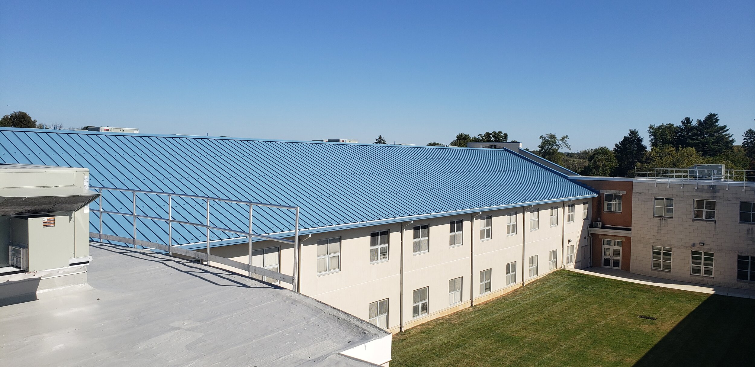
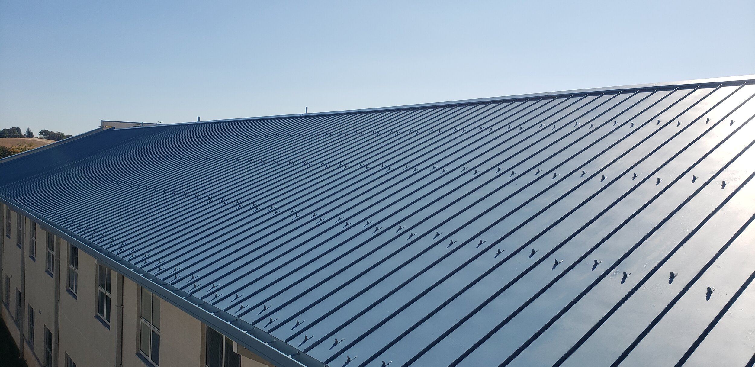
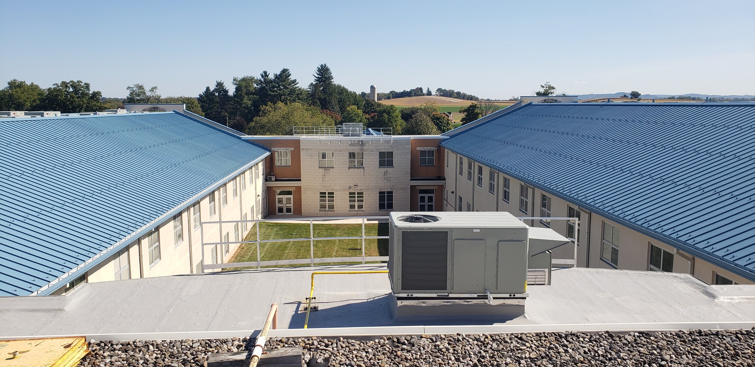
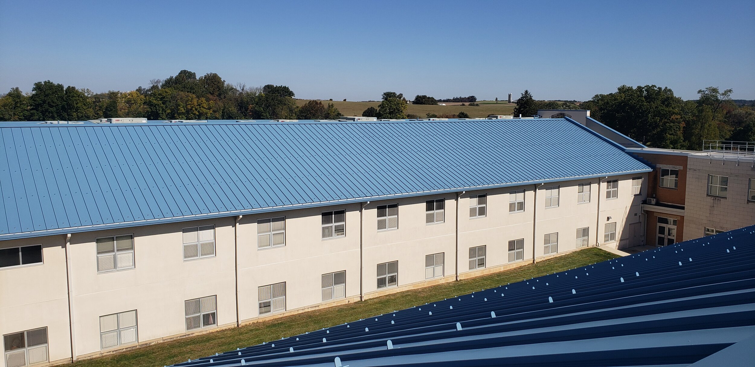
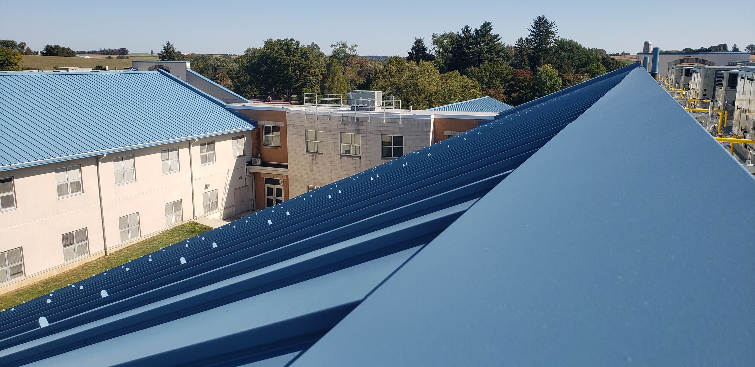
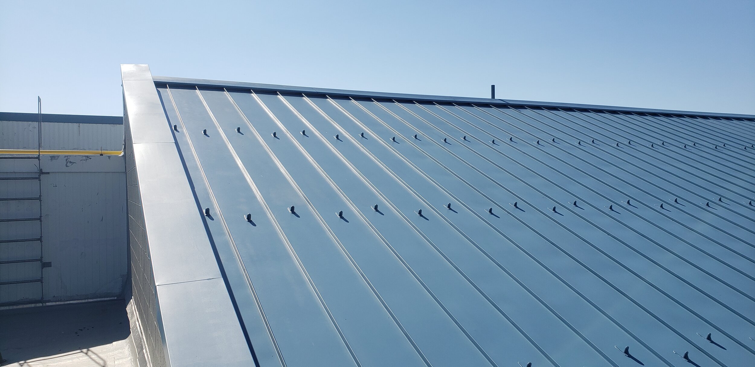
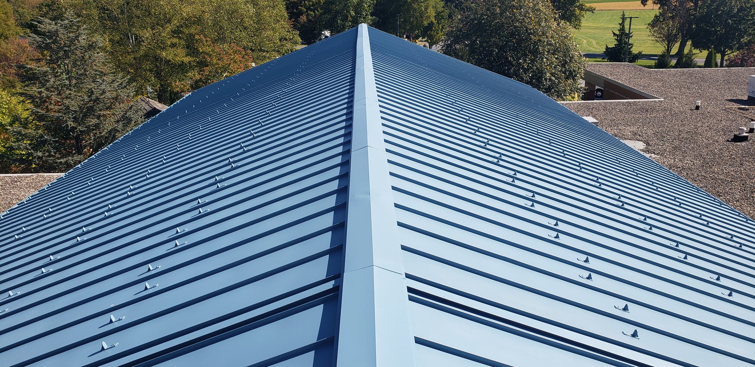
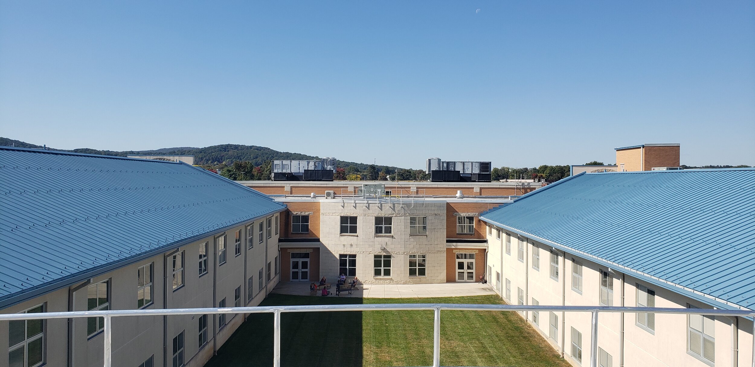
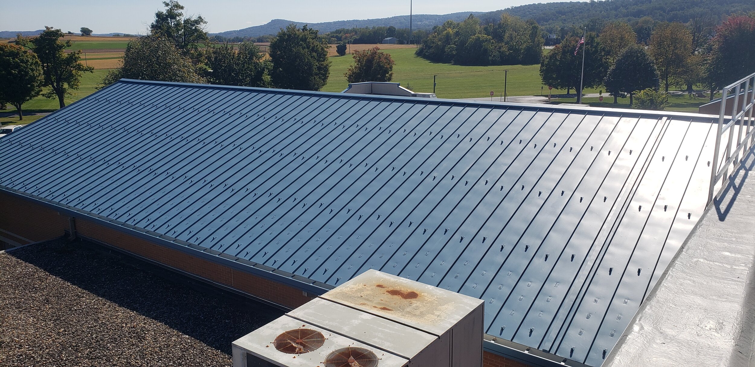
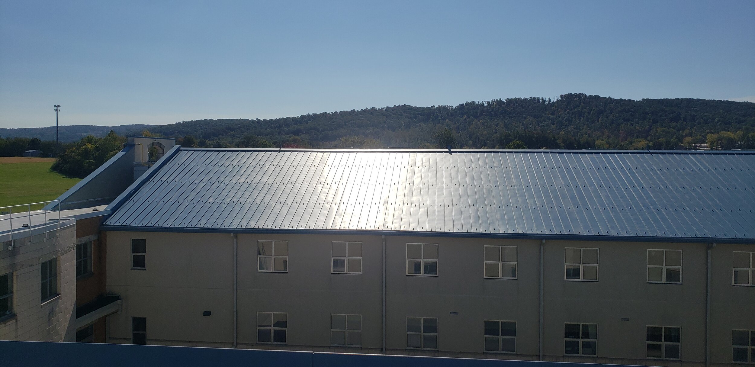
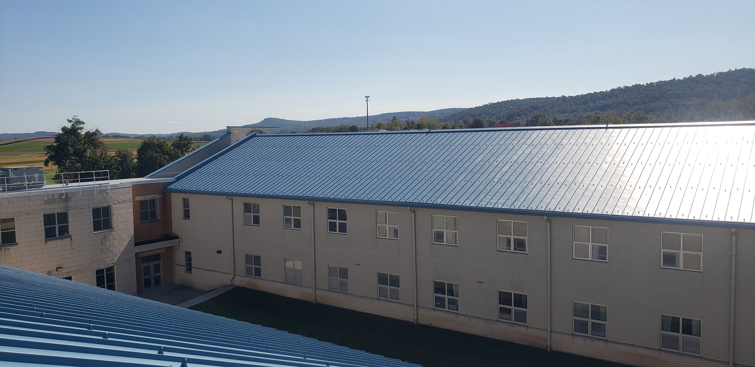
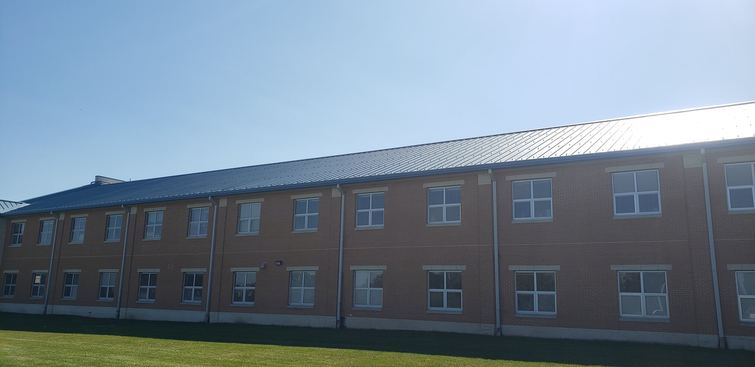



Specialized State-of-the-Art Treatment Centers
Our firm provided Architectural Design for specialized, state-of-the-art care, and multi-modality treatment center located in Ephrata, Pennsylvania, forecasted to serve nearly 200 patients each day. Architectural design services were also provided for locations in Cape May Courthouse, Mays Landing, and Charlottesville, Virginia. The Project Architect also worked on the Camp Hill, Pennsylvania project.
Construction Documents with field verification of existing building conditions, preparation of the existing building floor plan, and a compliance code review were provided at the Ephrata location. Architectural Plans prepared for construction included the Code Plan, Floor Plans, Reflected Ceiling Plans, any details as required, and Door Schedules.
















Ancora Mail Processing Facility
Muhlenberg Greene was hired to assist with the planning and design to create the company’s largest mail processing facility on the east coast. Work included major renovations to 55,000 square feet of leased space, once occupied by a major battery producer. Approximately 11,000 square feet were designed to contain Ancora’s regional corporate headquarters for the east coast, with the remaining 44,000 square feet for production.
The project included “phased construction” which allowed for the occupation of the production area while construction on the corporate office and employee common areas continued. One design feature of this project was the creation of an area for the supervisors located between their existing production floor area and the new production floor area. This area now serves as a central command post/teaming area.
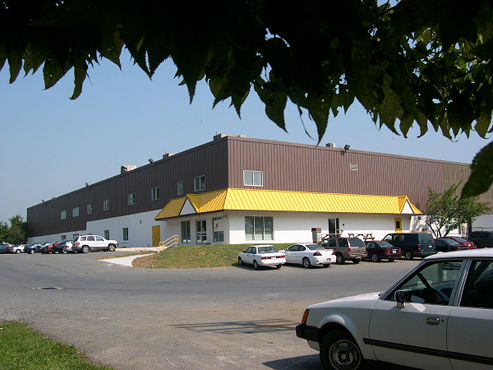
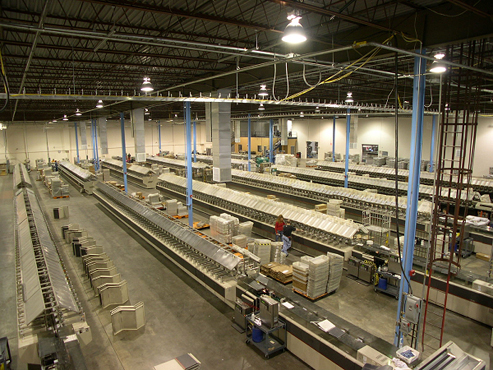
Vertis Warehouse and Shipping Dock Addition
Due to growth, a large United States producer of advertising inserts needed to expand their warehouse space. Muhlenberg Greene Architects provided planning and design services for a 48,000 square foot high-bay storage warehouse addition to the company’s existing plant. The project included the construction of new truck docks, mezzanine office space, the design of a new circulation pattern for their existing parking lots, additional trailer storage areas, and air conditioning of the existing plant area.
Press Hall and Mail Room Addition to the Reading Eagle Company
Reading Eagle Company planning and design for the expansion of an existing building to house a new state-of-the-art press. The project required the demolition of several existing structures and the new construction of a 77,000-square-foot addition. The expansion included a new mail room and ancillary spaces for the control room, maintenance shops, mechanical/electrical equipment, three truck docks, and four shipping docks.
A basement level was constructed for ink storage, paper deliveries, and the reel room for the new press. The ground floor provides space for the mail room and houses the inserter and palletizer equipment as well as the main floor of the press hall. The 2nd floor consists of a mezzanine level for the press hall and provides space for the control room, computer-to-plate room, and electrical equipment for the press operation.
The 3rd floor was designed for mechanical equipment surrounding the press hall. The press hall was an open space extending 56 feet above the ground floor level to house a new press. A critical aspect of the planning and management of the construction process for this project was the requirement to maintain the daily operation of printing and shipping the newspaper.
Gateway Ticketing Systems Global Headquarters
The new 42,000 square foot Gateway Ticketing Systems Global Headquarters opened in August 2014 for its 86 employees, offering expansive views and ample amenities.
The “Main Street” of the building is flooded with light from the south facing clerestory, which is carefully designed to allow plentiful warming light in the cooler months, but also blocks harsh mid-summer sun. More importantly, the central space provides a convenient circulation path, specifically designed to provide proximity and access between groups that have regular interaction. A large lunch room will provide ample seating for everyone in the company and serve as a gathering location for the frequent potlucks, barbecues and other team-building events.
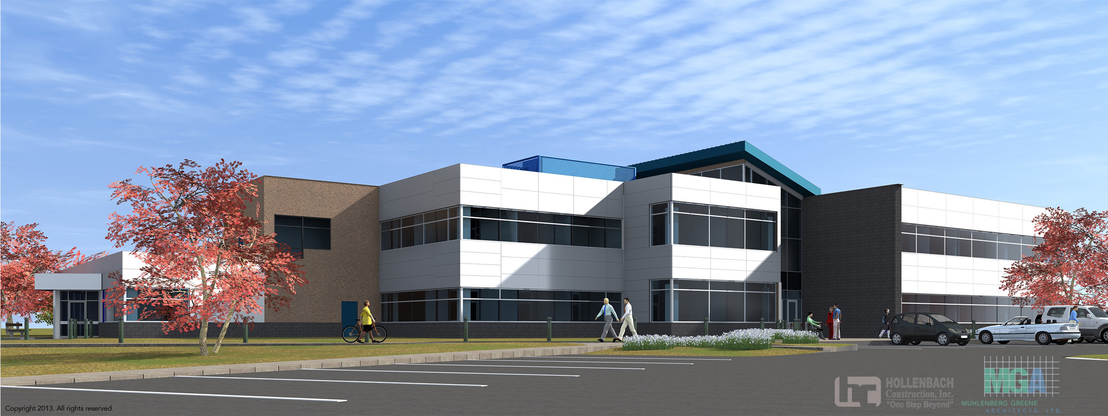
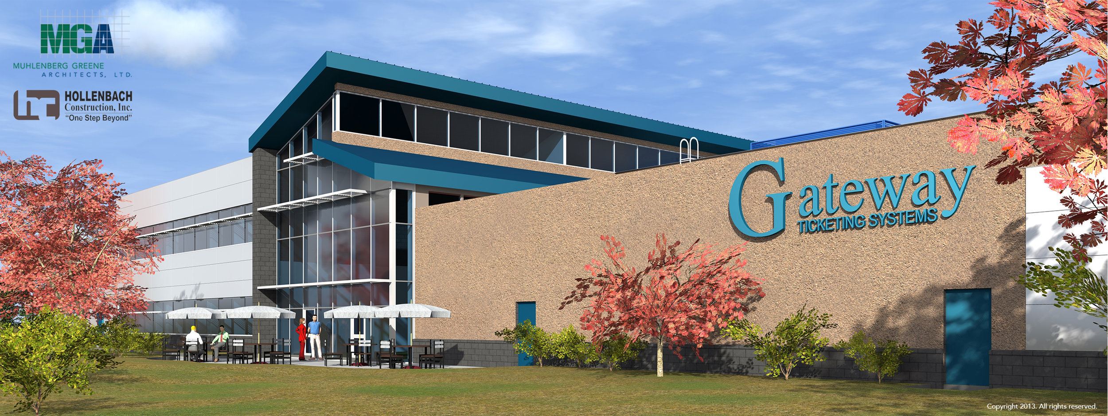


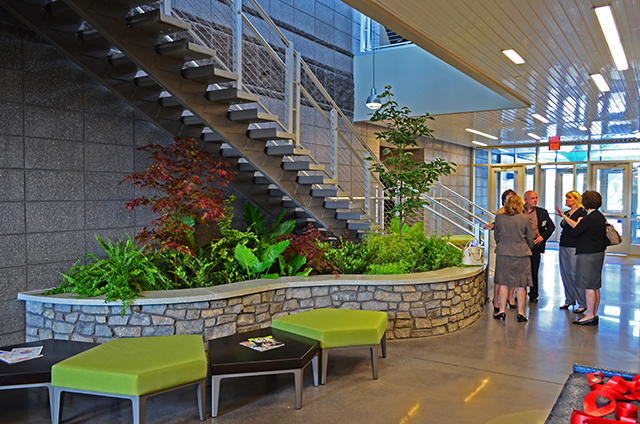
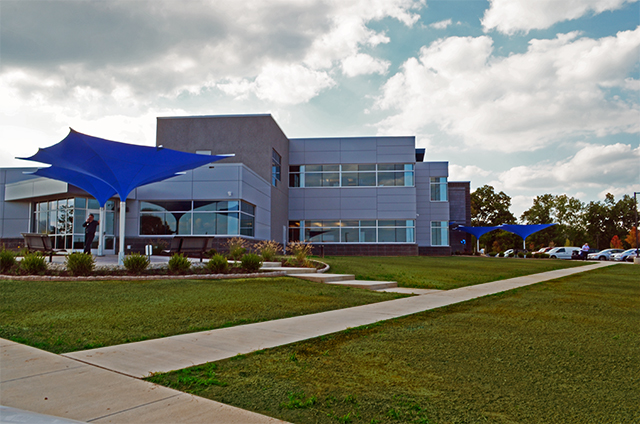
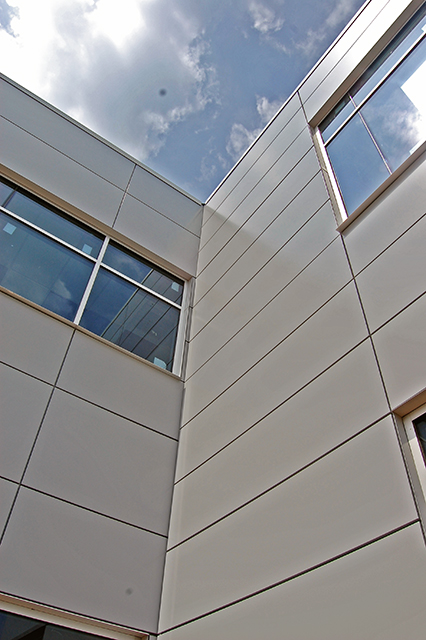
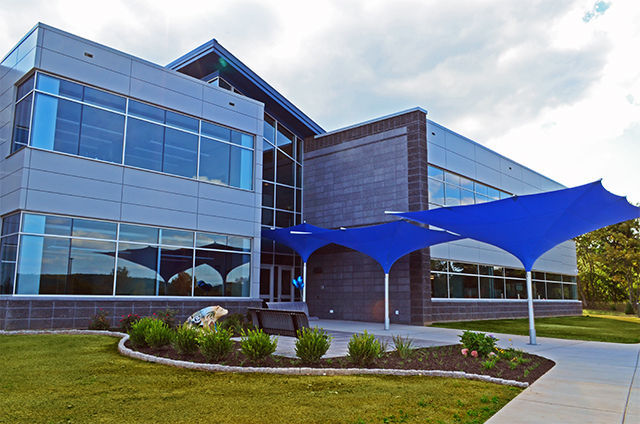
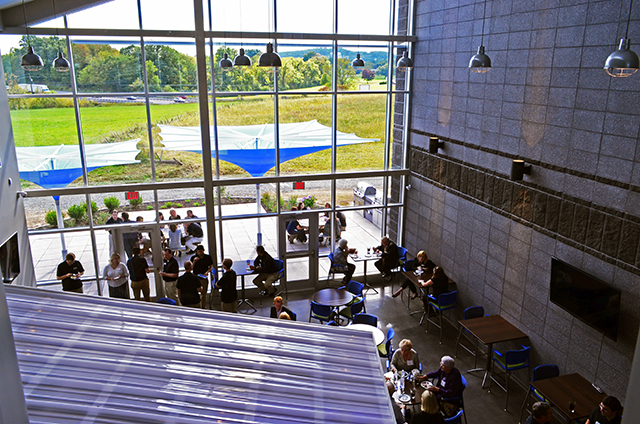
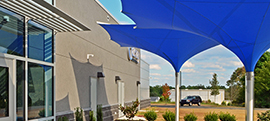
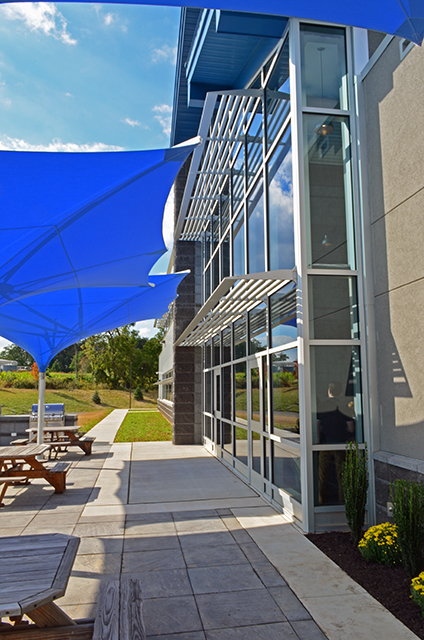
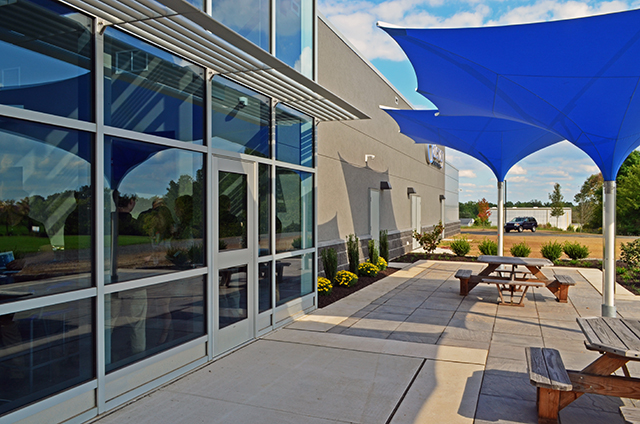
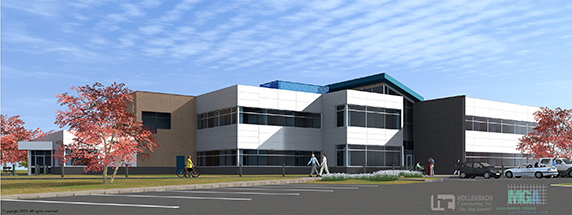
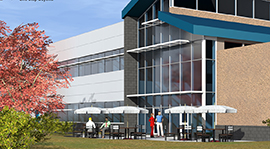
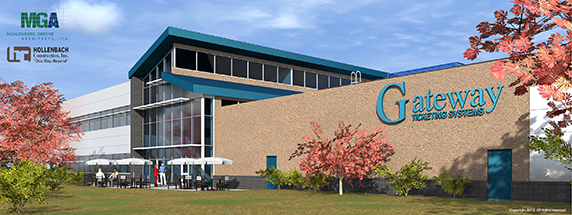
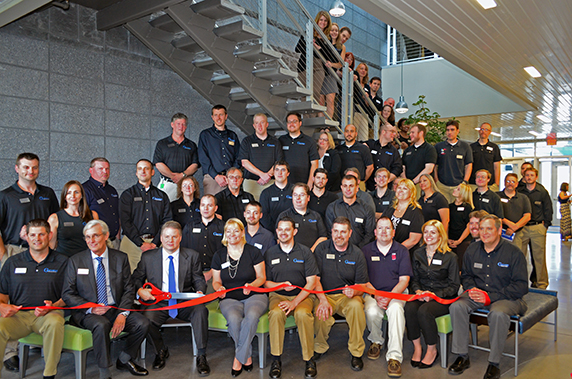
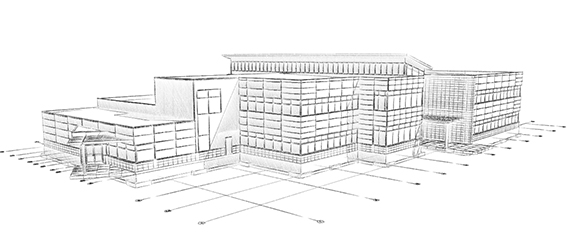
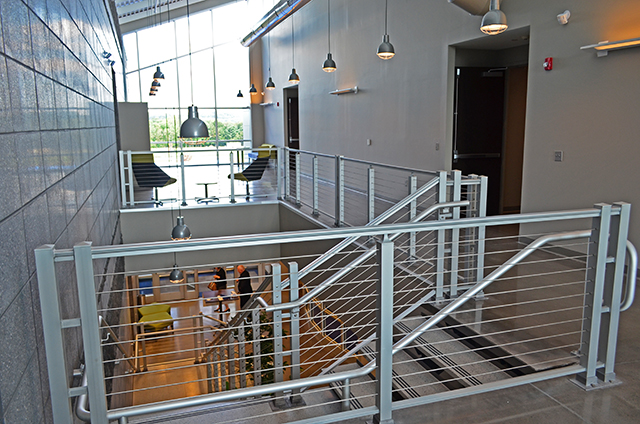
Keystone Villa at Ephrata
An innovative new retirement community in Ephrata, Pennsylvania. The design-build project, led by Hollenbach Construction, is part of the Keystone Villa Retirement Communities. Keystone Villa is a Berks County-based retirement community with locations in Fleetwood and Douglassville.
The Ephrata location is designed around one of the former Artworks at Doneckers buildings and involved the demolition of several ancillary buildings of an old shoe factory, as well as the renovation of a 35,000-square-foot mill building. This wing of the original building was incorporated into the construction of the two new wings, and they comprise the new 139-unit apartment building. Amenities include a second-floor outdoor terrace, multiple activity centers, a fitness center, an outdoor courtyard, a beauty salon, and a library. Living unit options include independent living, personal care, and memory care.
Congregation Gets a New Facility
A former J.C. Penney department store, built in the 1950s, was adapted to accommodate a growing congregation in New Jersey. Located on the western edge of downtown Dover, the building was home to a flag factory, which had been closed for about five years.
Muhlenberg Greene Architects designed a new 10,000-square-foot chapel under one 30,000-square-foot roof, combining two local congregations poised for growth. The store building was converted into a church, which required bringing it up to code, and the addition of a 40-foot steeple.
Read more about the project in this article from The Daily Record.
Read more about the project in this article from Religious Products News.



