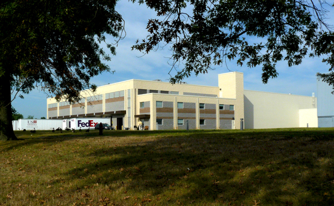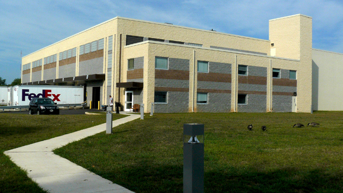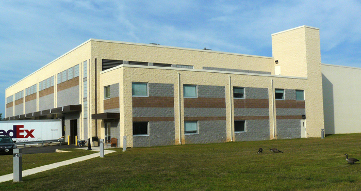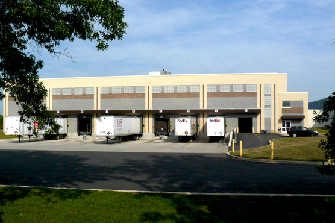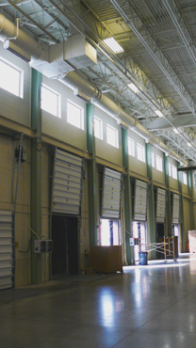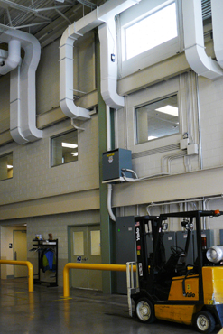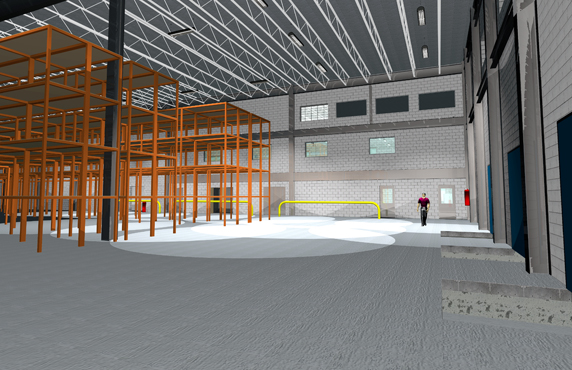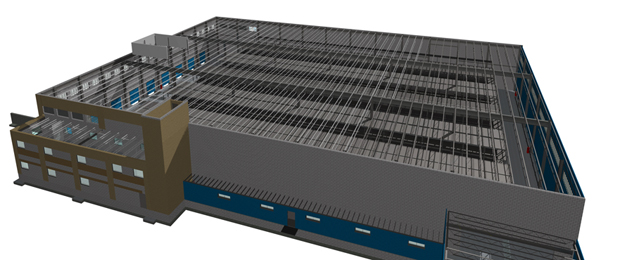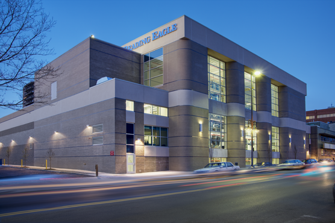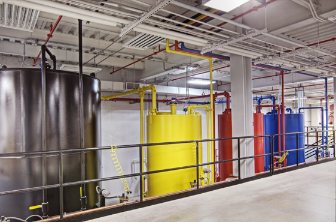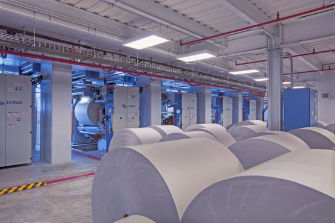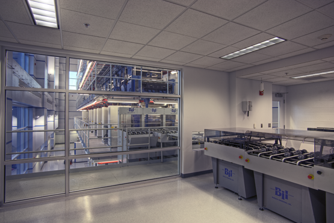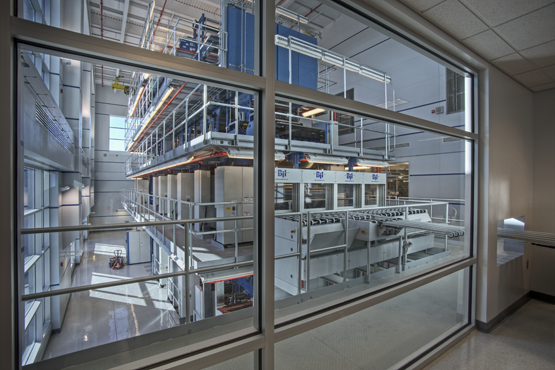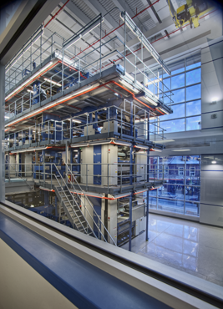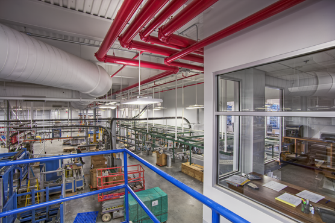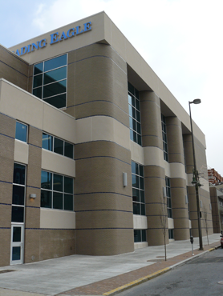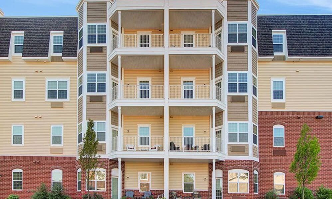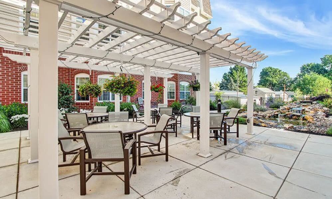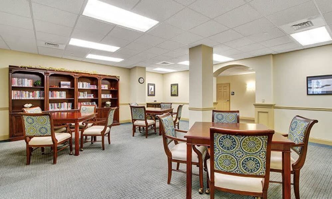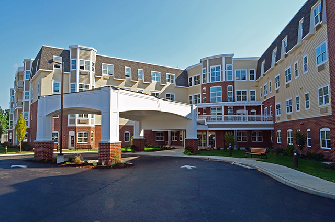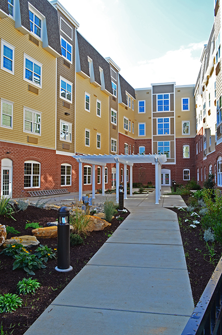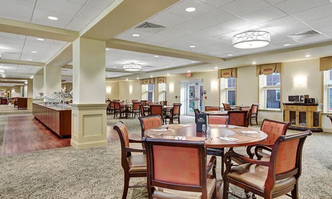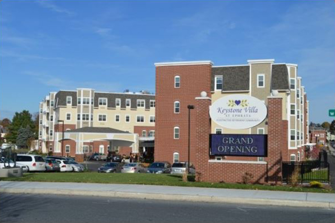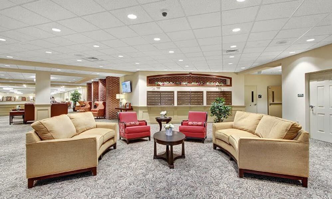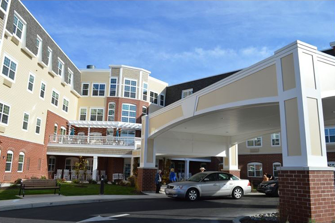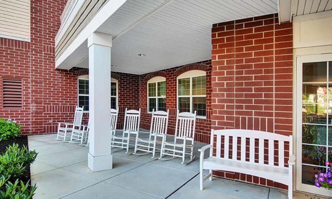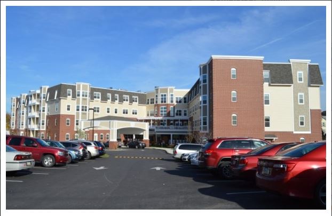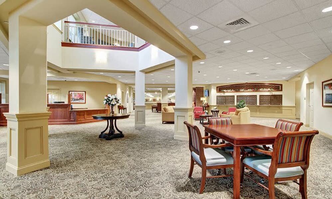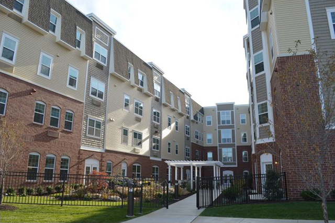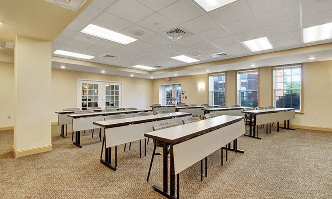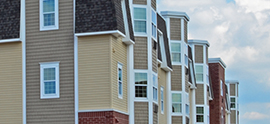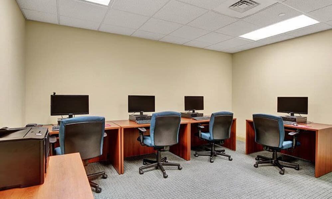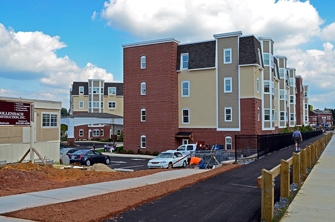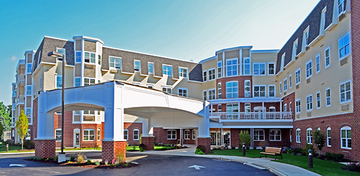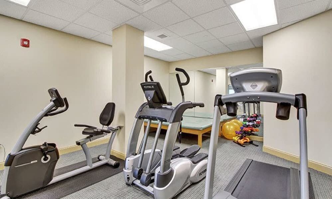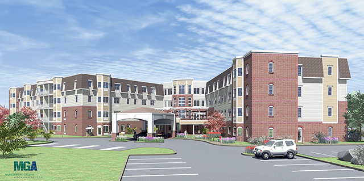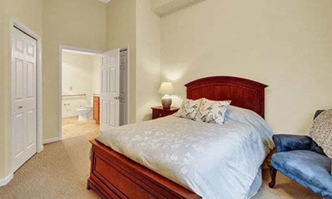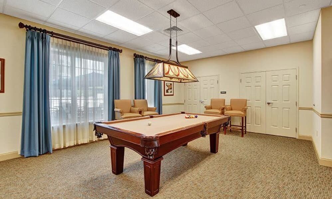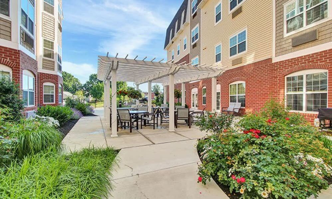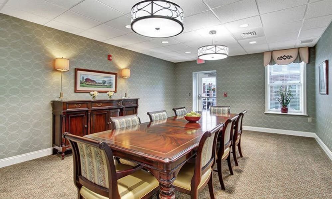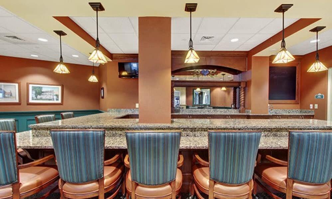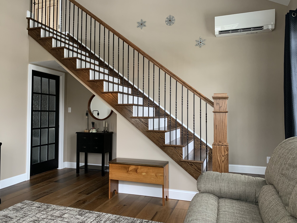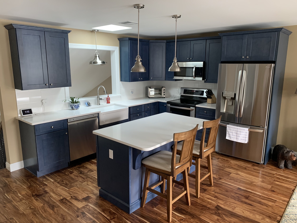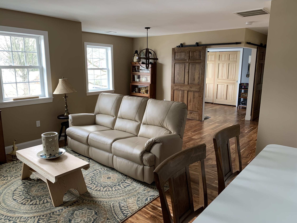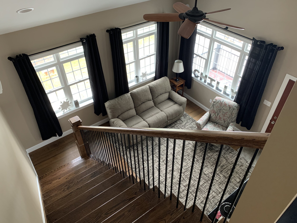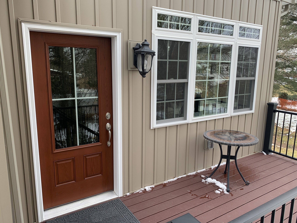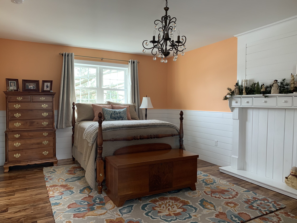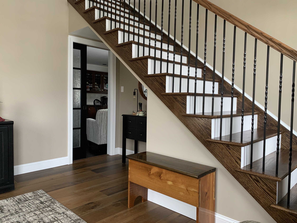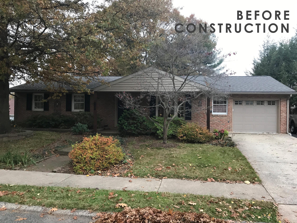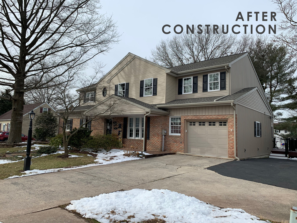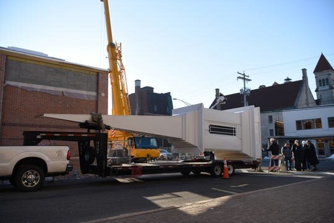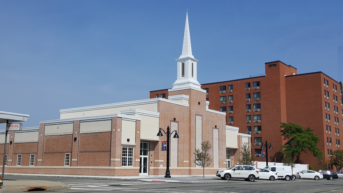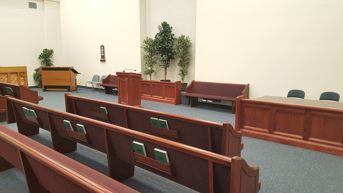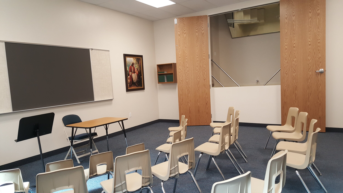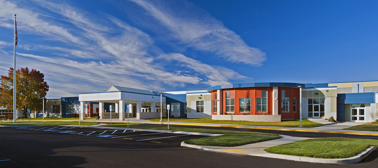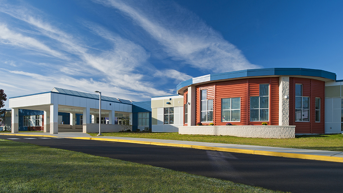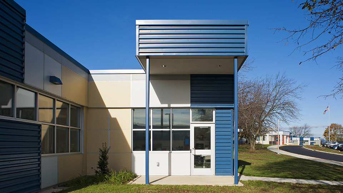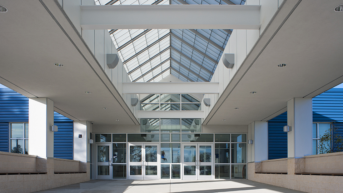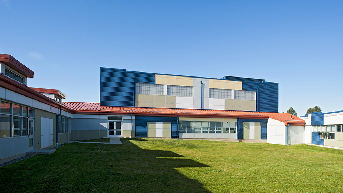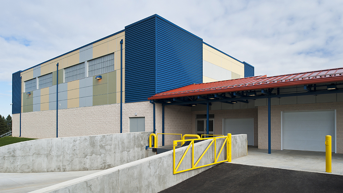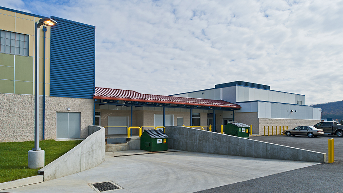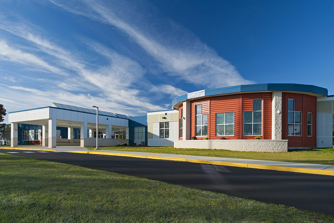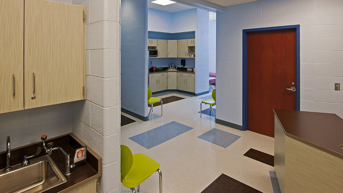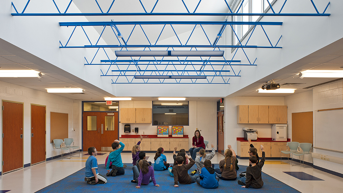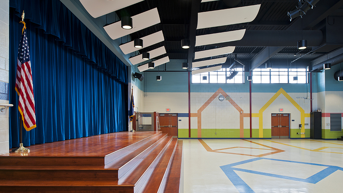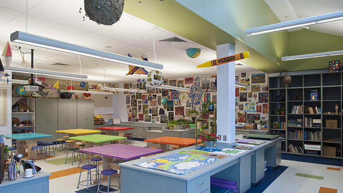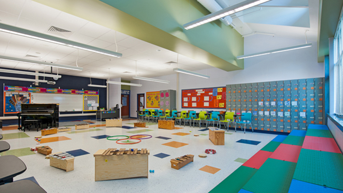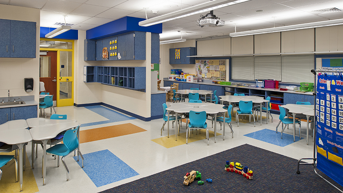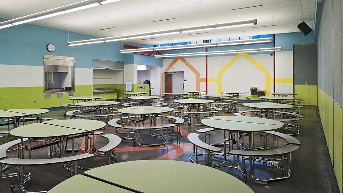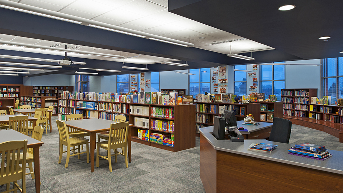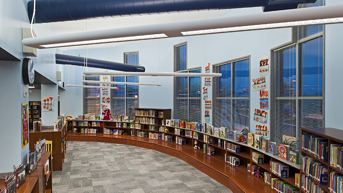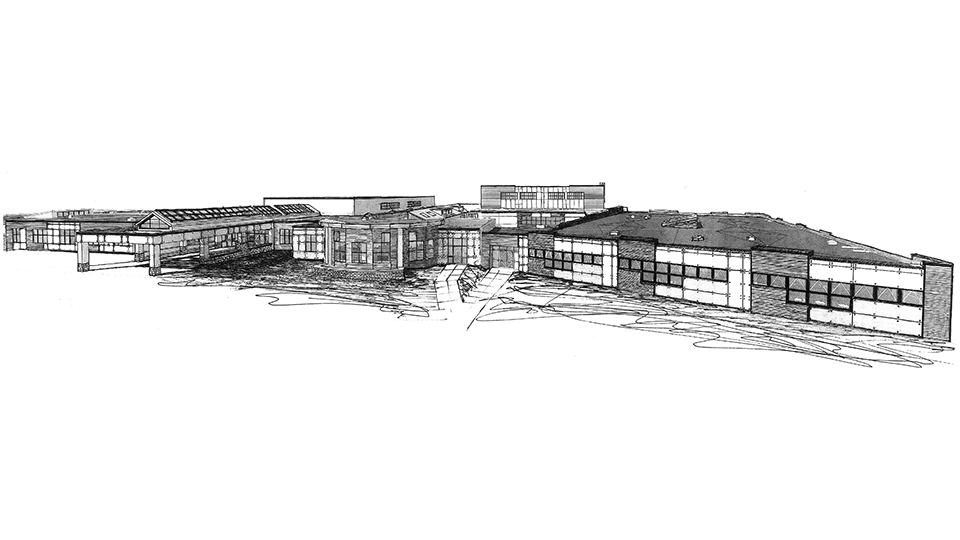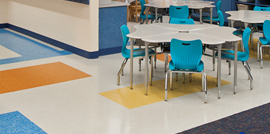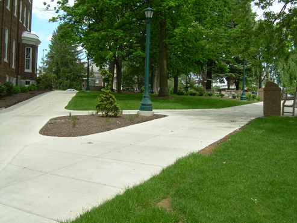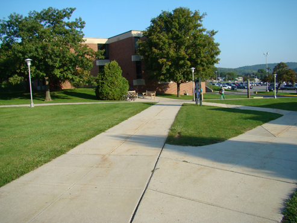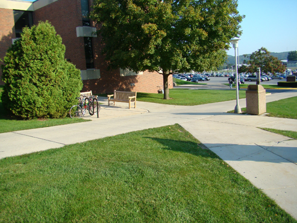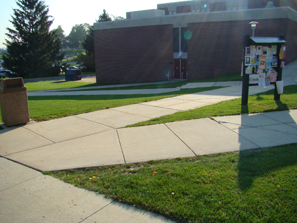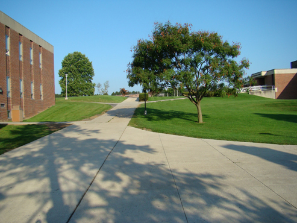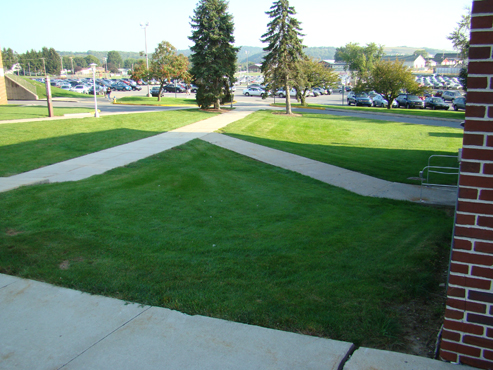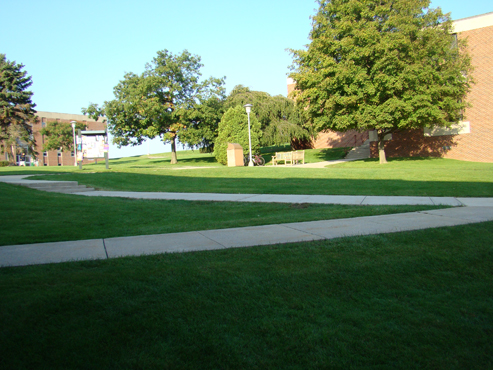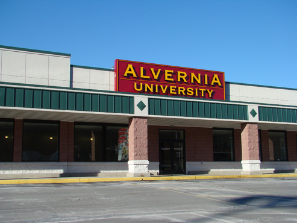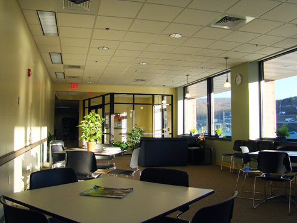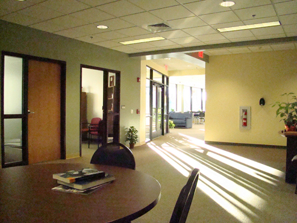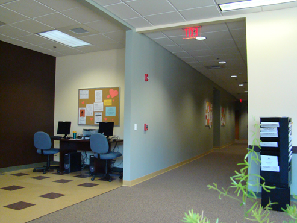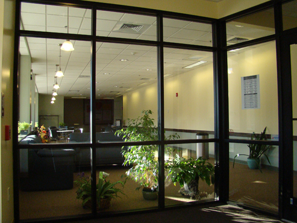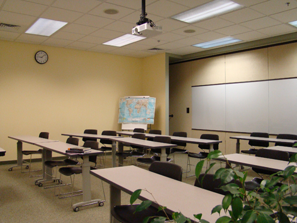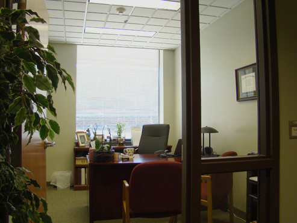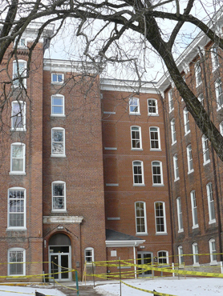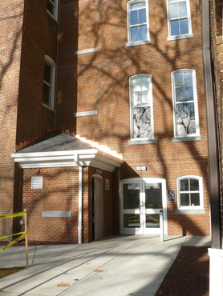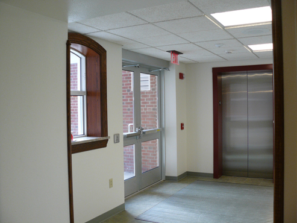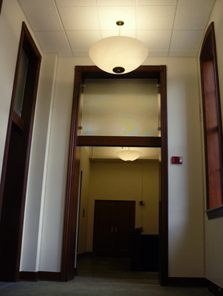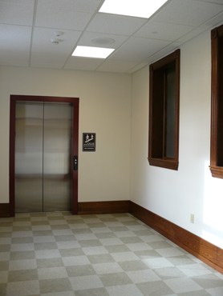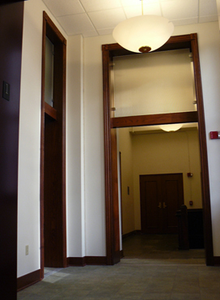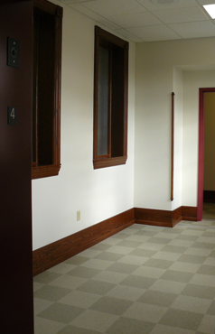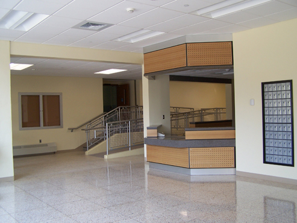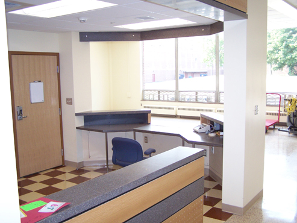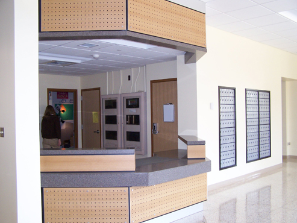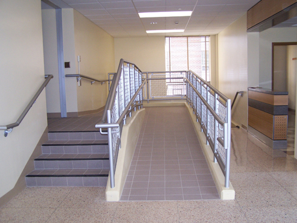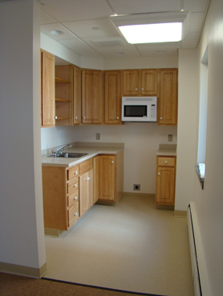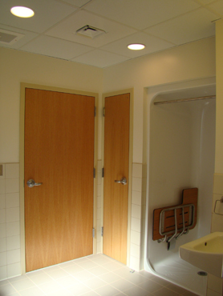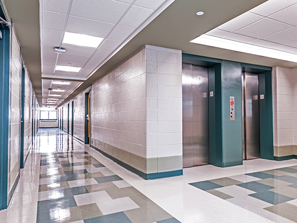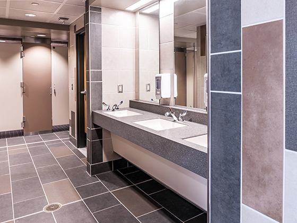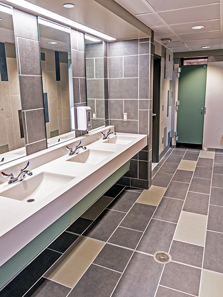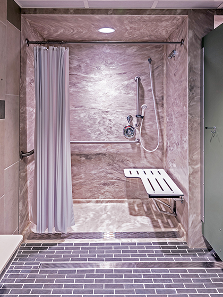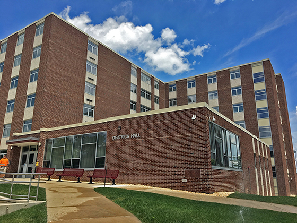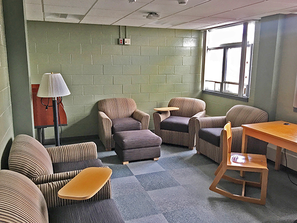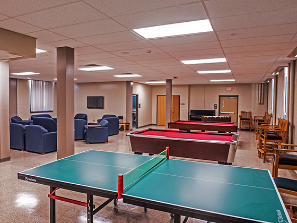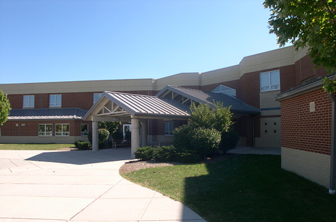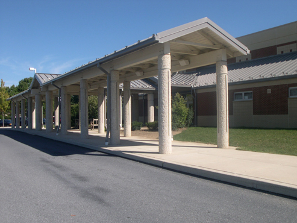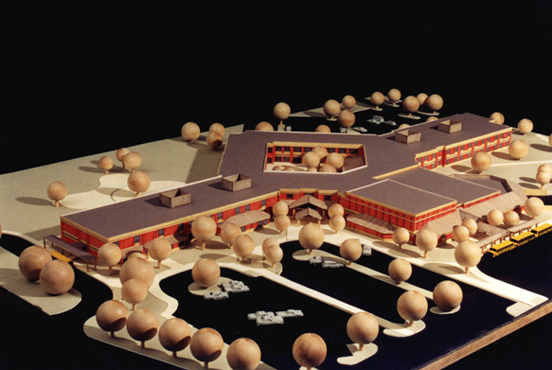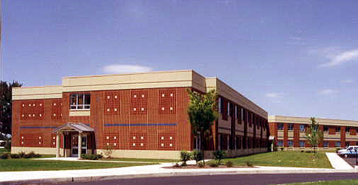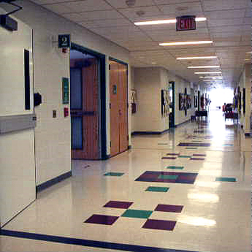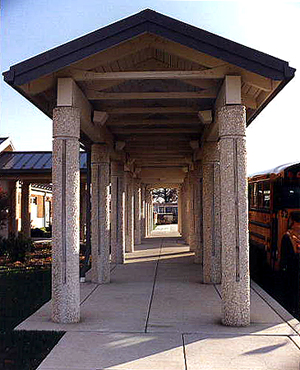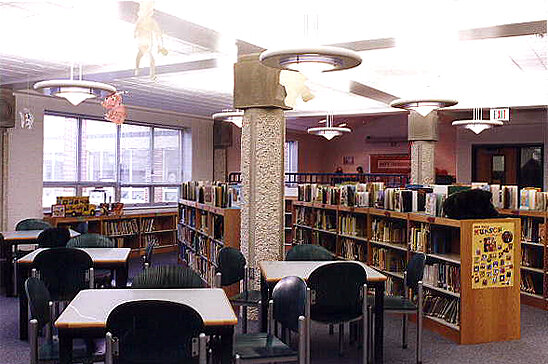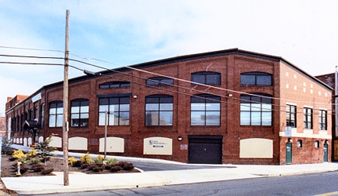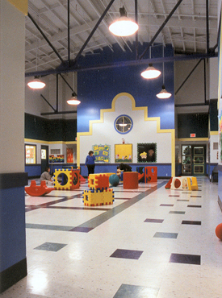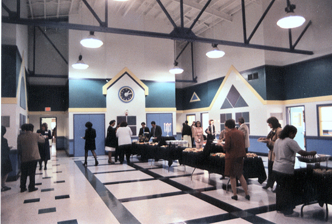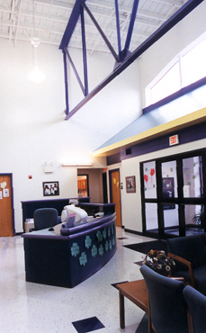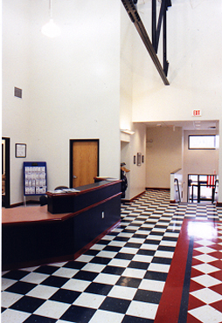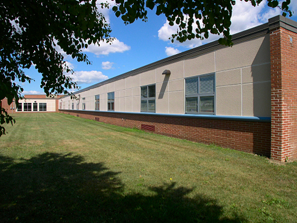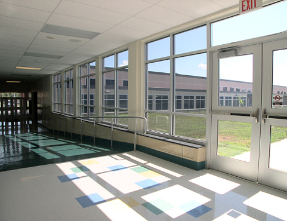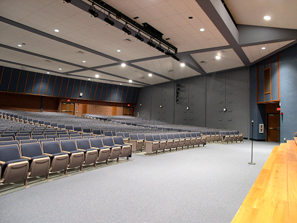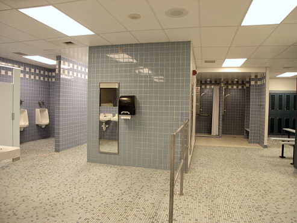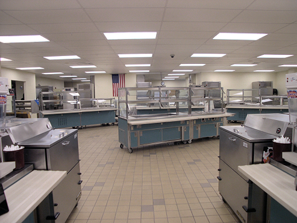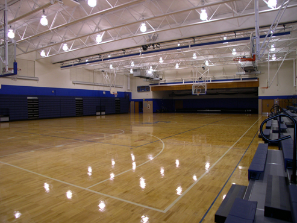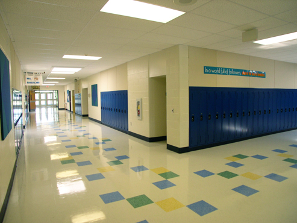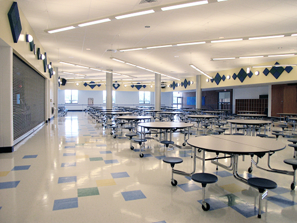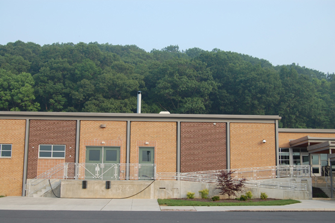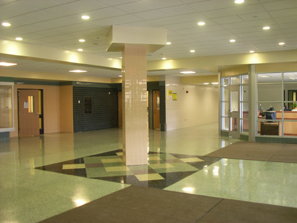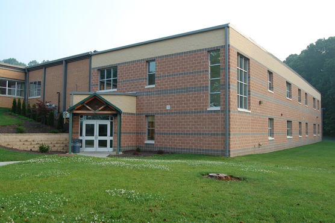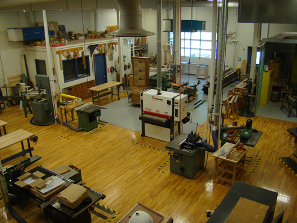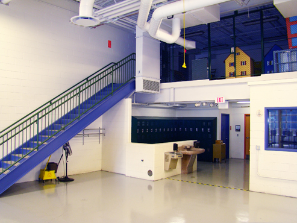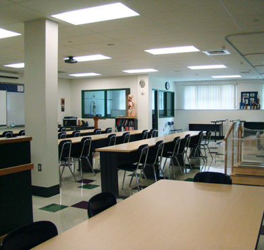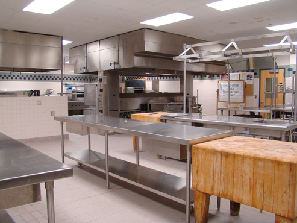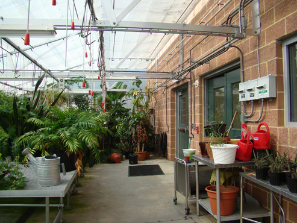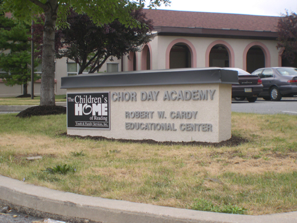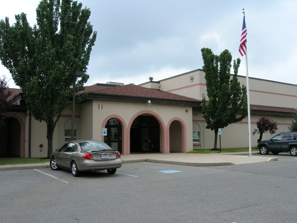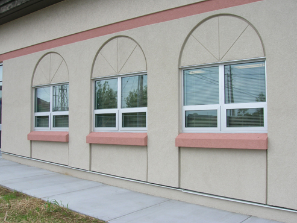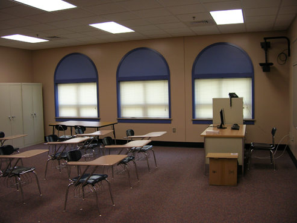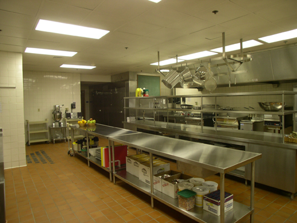Select Completed Projects Portfolio
A sample of our premier and award-winning architectural projects.
New Residence in Wyomissing
A couple purchased a corner lot with an existing home in Wyomissing, Pennsylvania, that they wanted to replace. Downsizing from their current residence, the owners wanted a new home that reflected their lifestyle with a more open floor plan and accommodated overnight visits from family. This new residential construction and design project included multiple 3D renderings and the installation of an elevator.
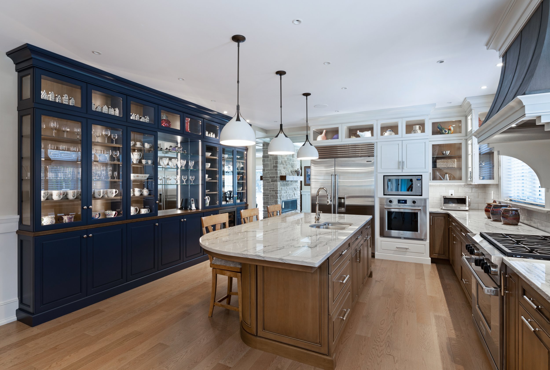
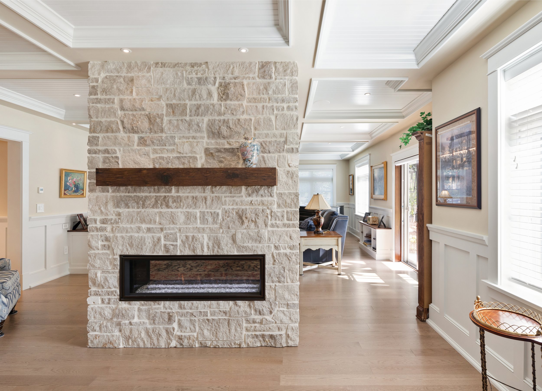
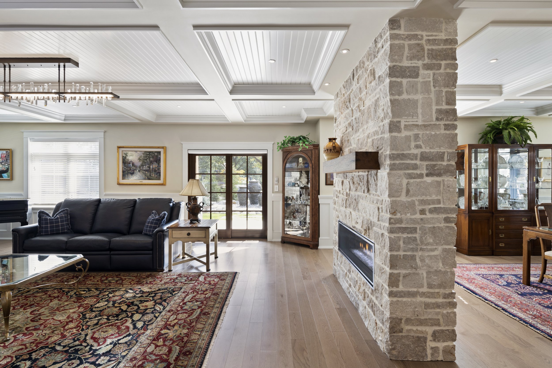
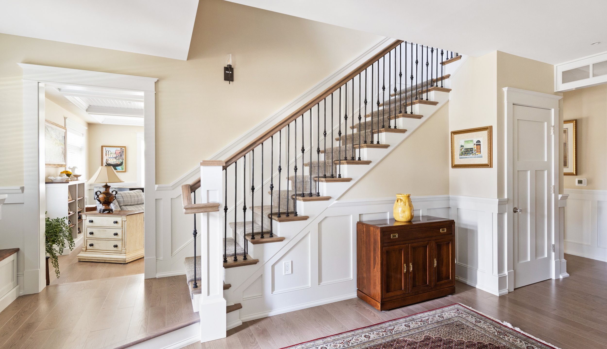
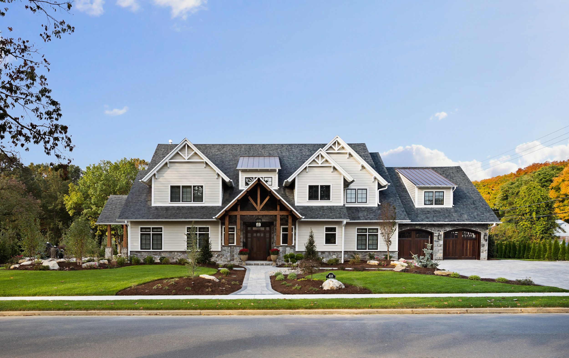
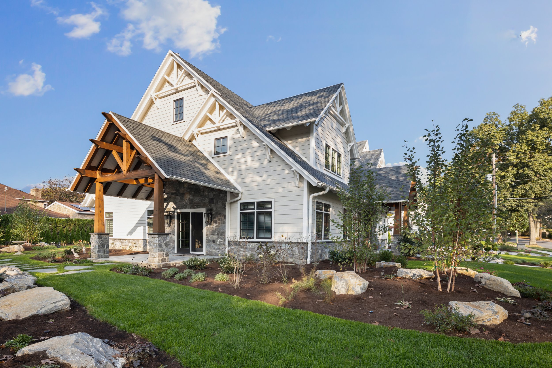
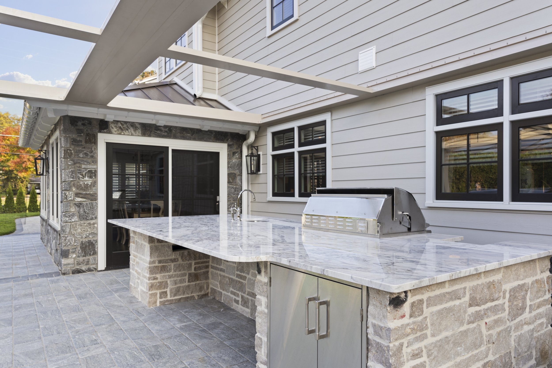
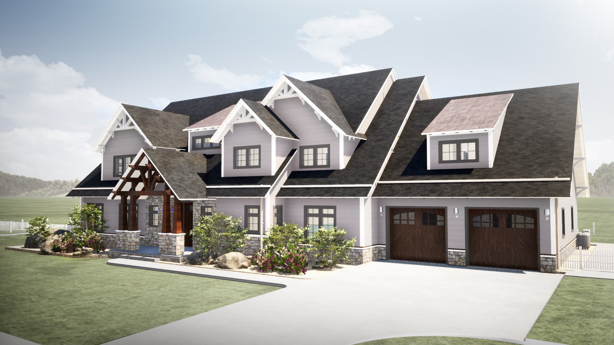
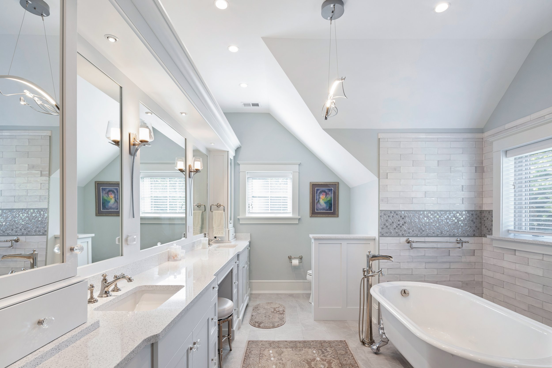
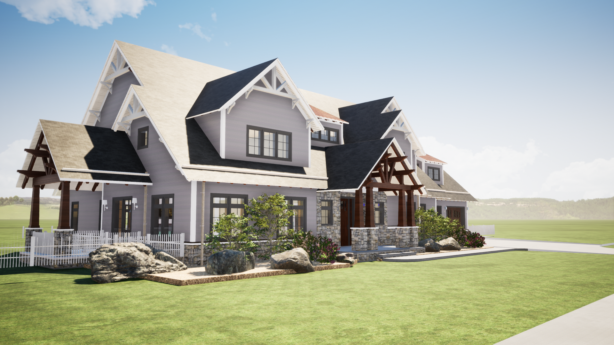
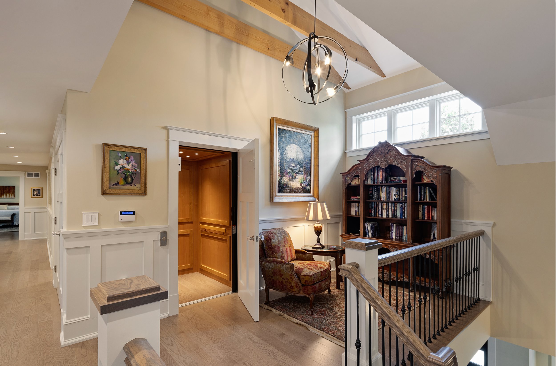
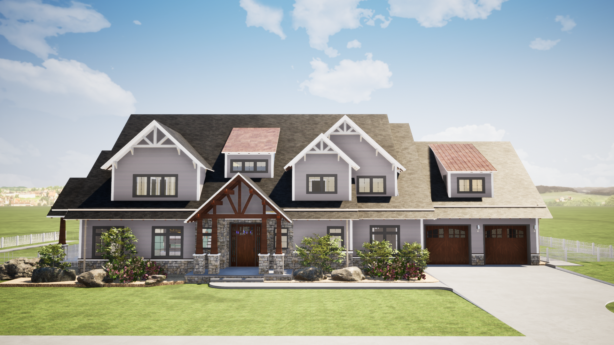
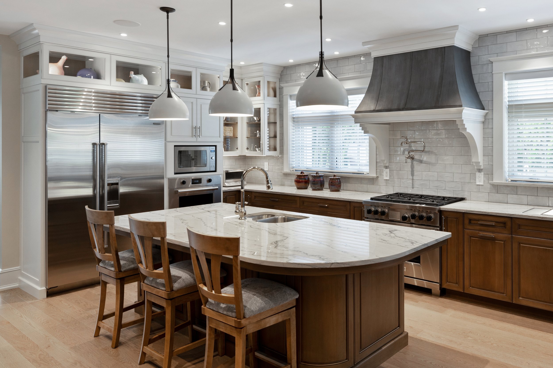
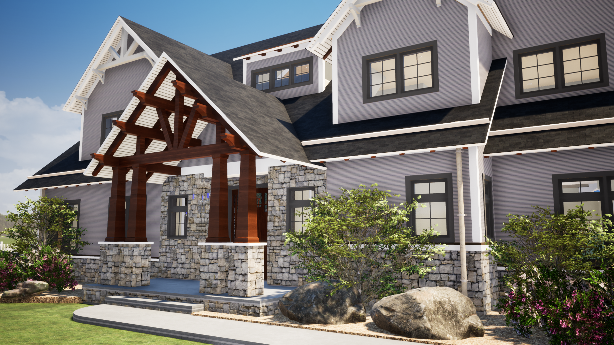
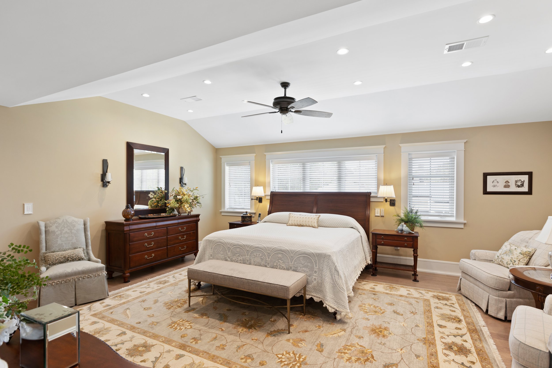
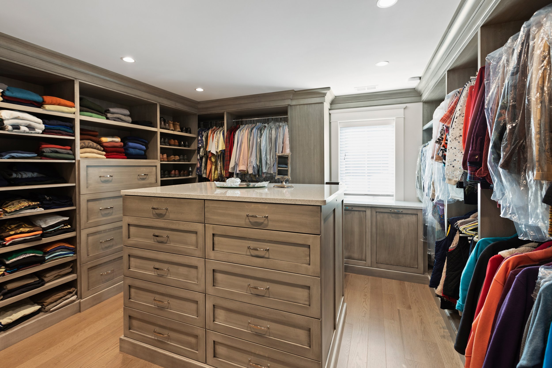
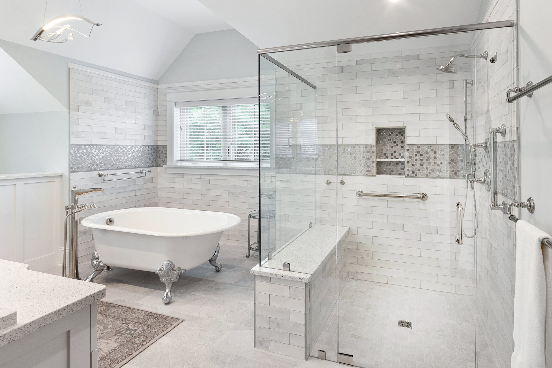
3D Visualizations for Flex Building Concept Design
This project consisted of the schematic planning and design for the construction of a new 1-story 60,000 square-foot flex building with a mezzanine which is to be constructed as a shell only. We provided Schematic Planning and Design, including 3D Rendering Services. Our services also included the Project Manual for Design Development and budget estimate bidding and administration of the bidding on behalf of the owner.
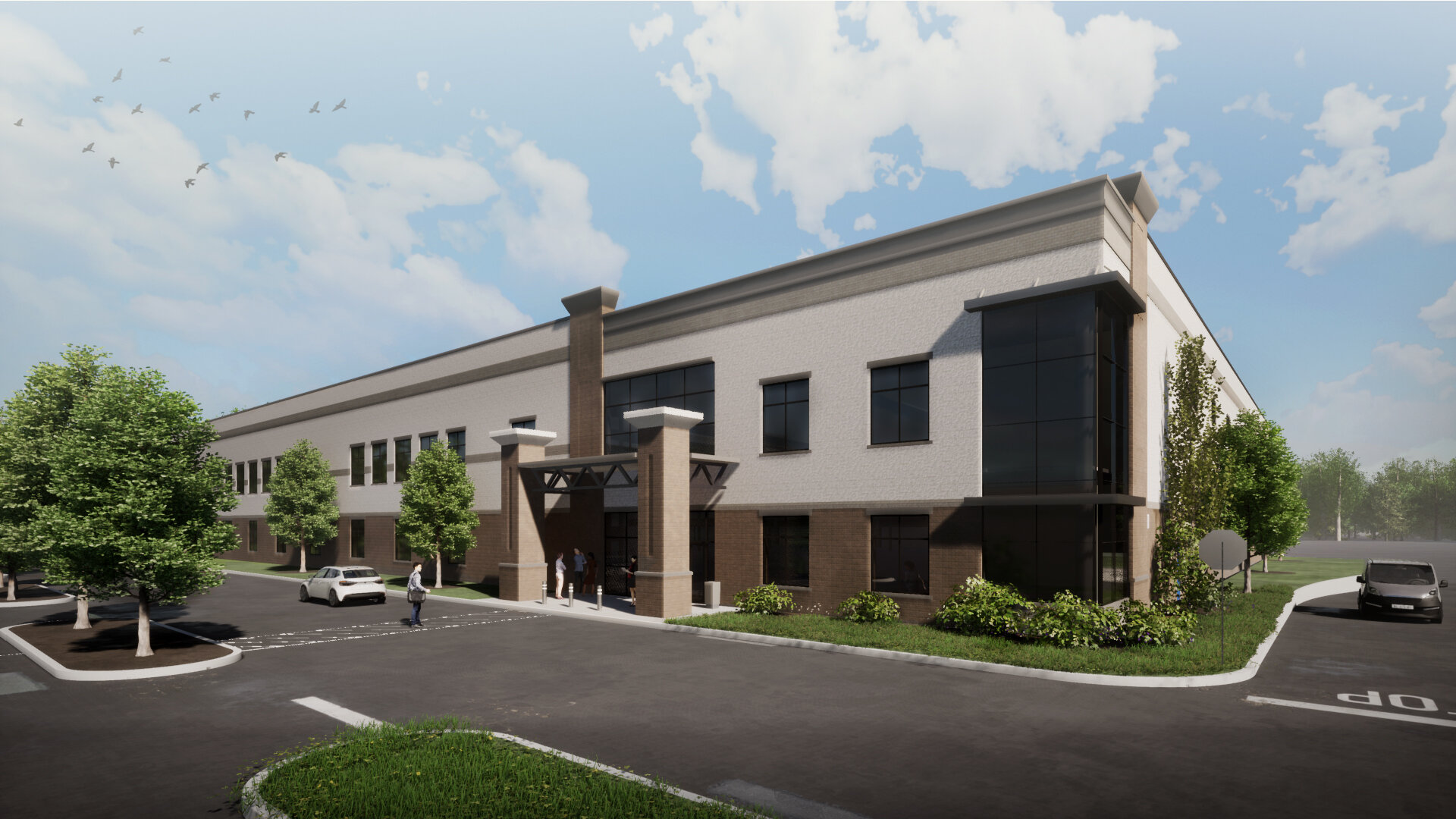
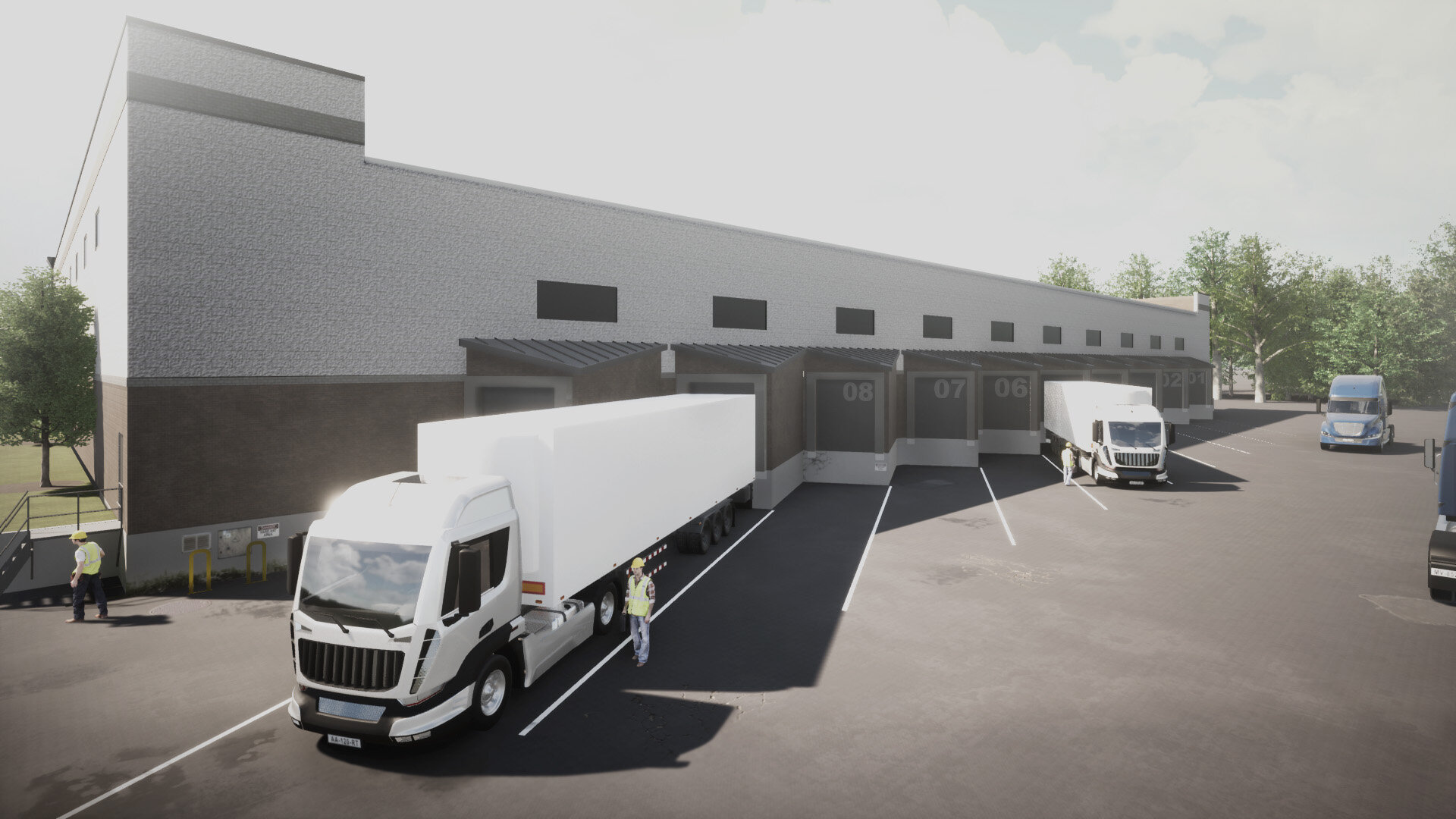
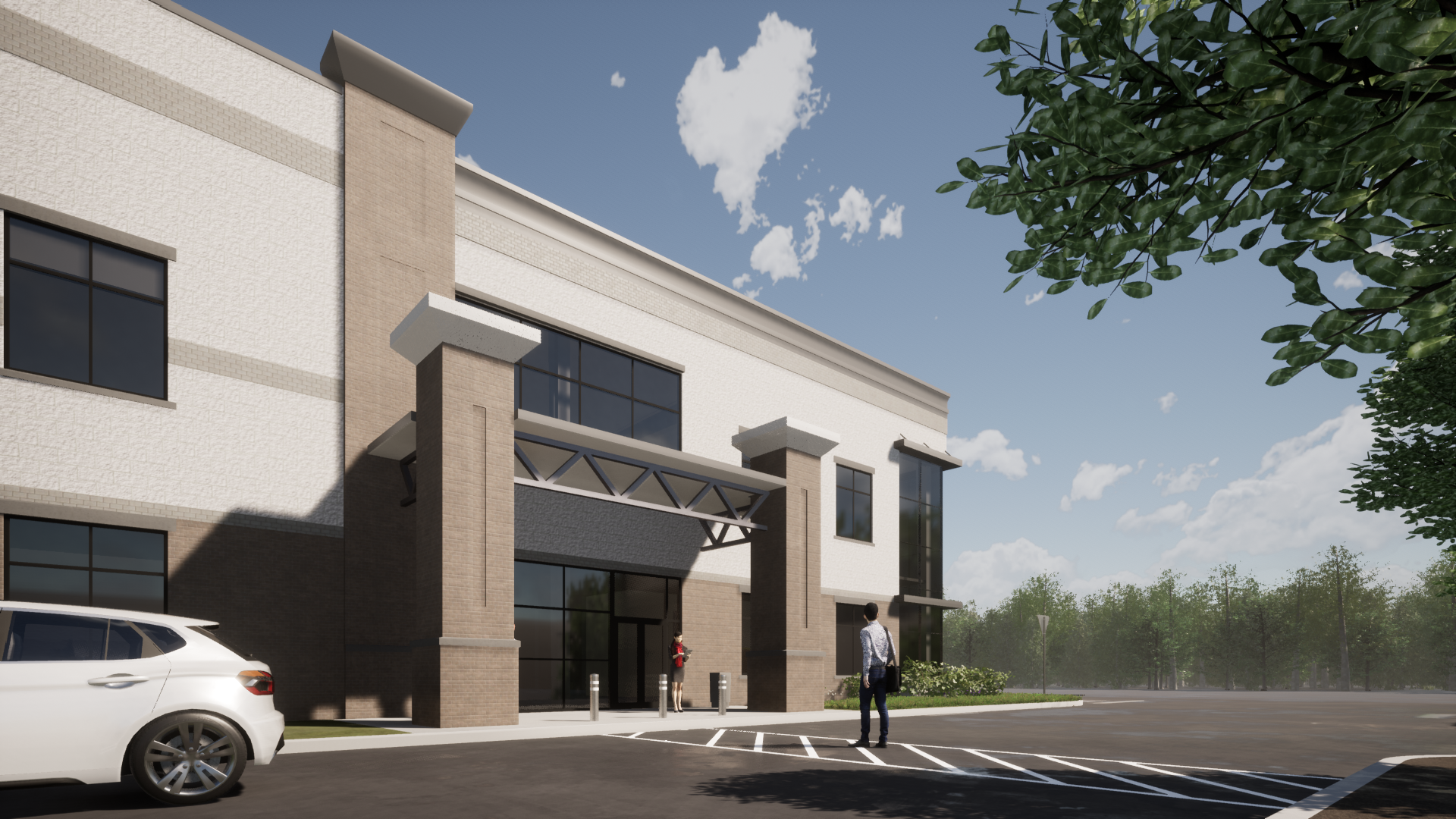
Outdoor Classroom Spaces at Kutztown University
Kutztown University contracted our firm for assistance with the architectural and structural design services for a planned Outdoor Classroom. We visited the campus to identify the elements to be located at the Classroom Site, and surveyed the elements for accurate dimensions and to determine structural foundation requirements.
Together with Structural Engineering Firm Providence Engineering, we provided a structural review and analysis of the foundation and conducted site visits during construction to review work and respond to contractor questions. We provided drawings for use by the contractor for the foundation work and a shop drawing review of reinforcing, as needed.
One of the main features of this setting is the use of new and existing materials. Adaptive reuse of a granite slab in the University’s inventory was incorporated as a tabletop. Principal Scott O. Graham, AIA designed a foundation and support for this impressive stone, creating a stately presence for meetings outdoors.
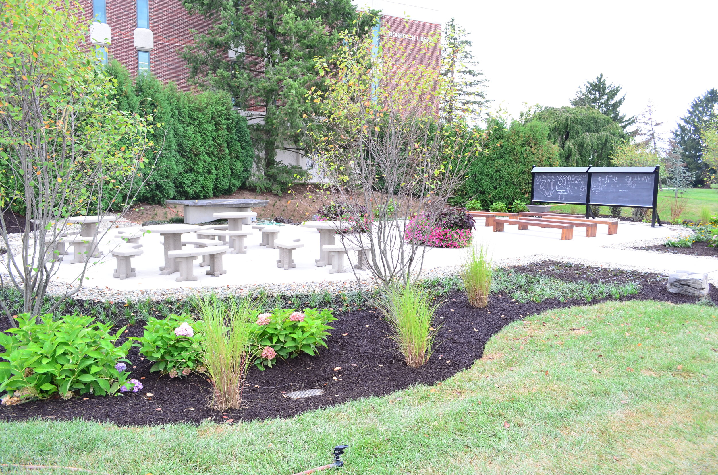
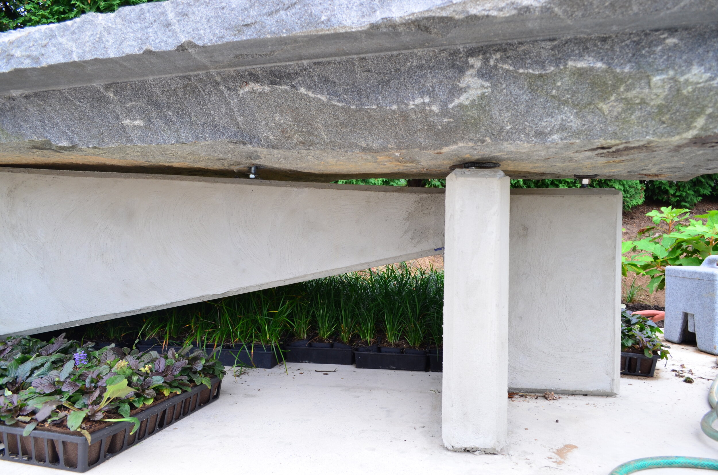
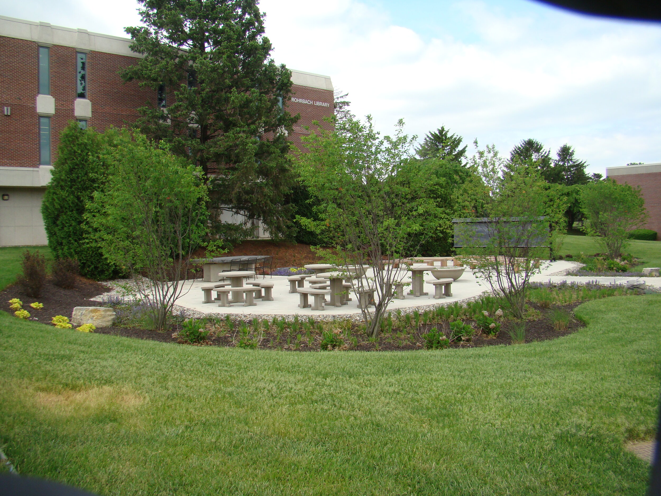
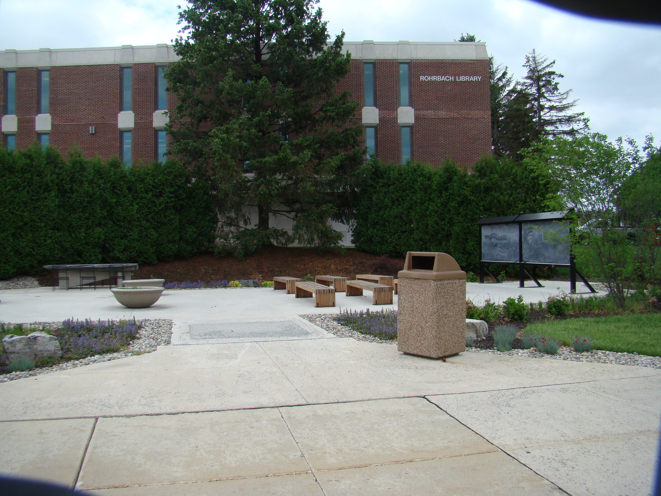
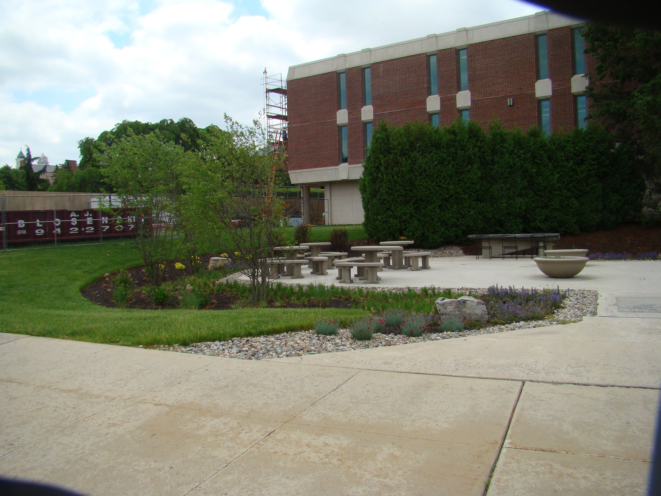
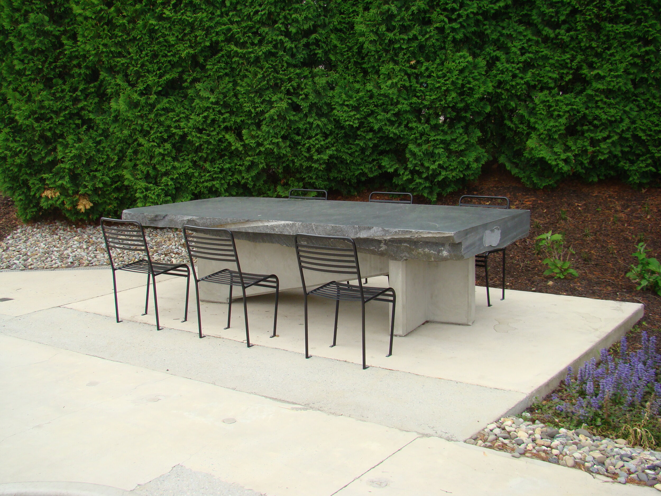
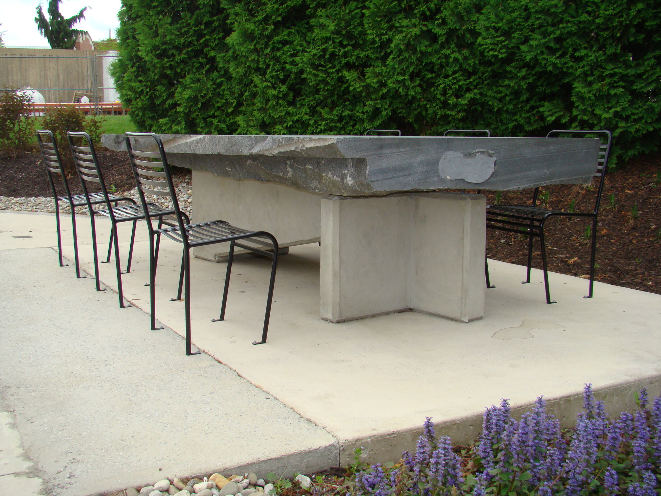
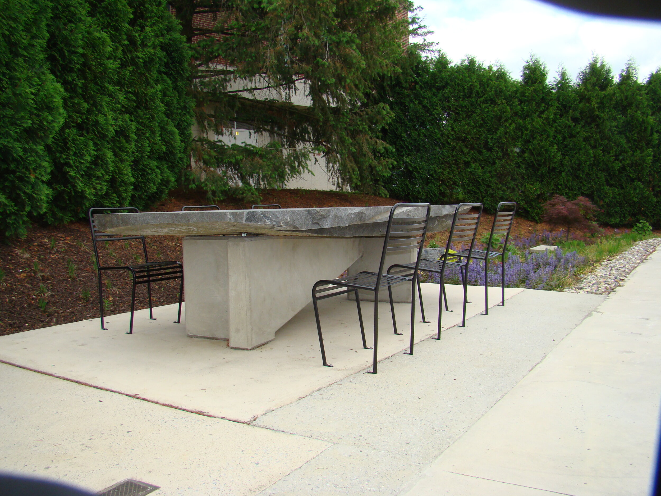
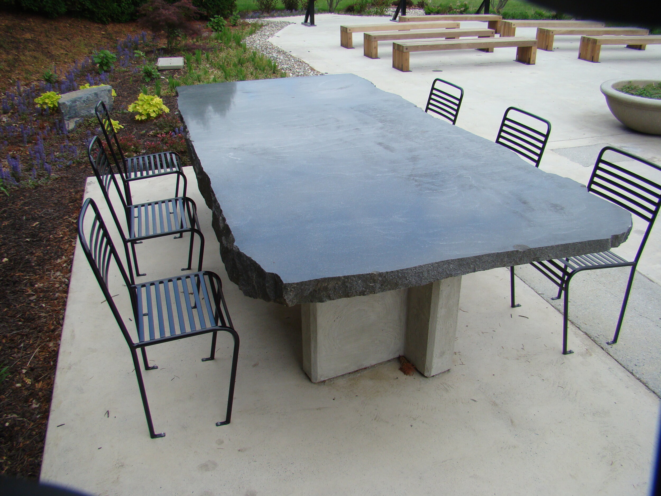
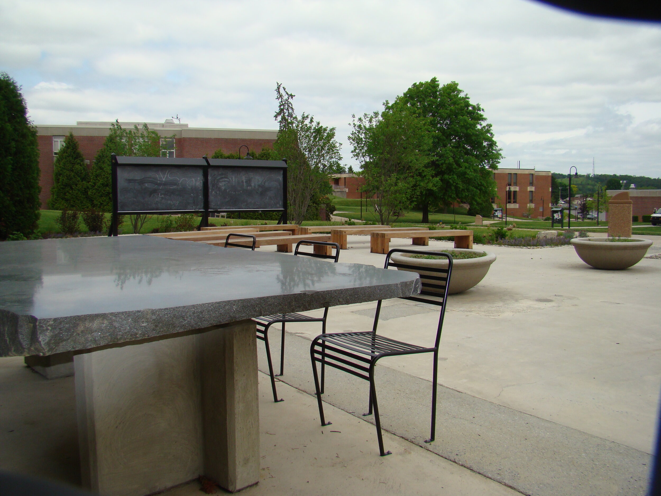
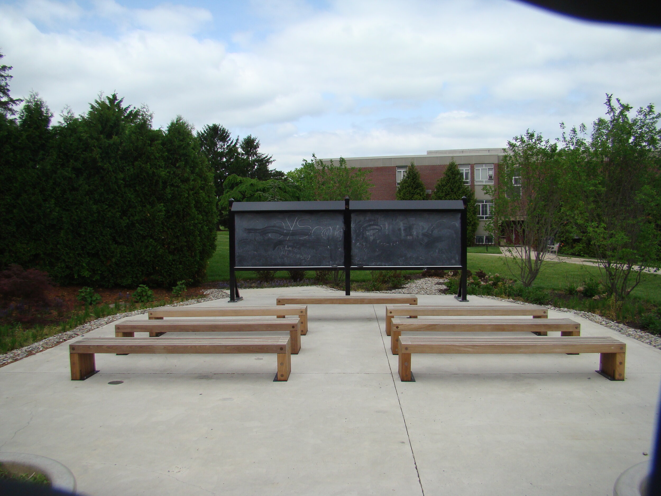
Knight's Pub at Stokesay Castle
Erected in 1931 by George Hiester as a honeymoon cottage for his bride, Stokesay Castle was originally designed by Fredrick A. Muhlenberg, the founder of Muhlenberg Greene Architects. The stone building, patterned after a 13th-century English castle, now includes two restaurants and several banquets, and meeting rooms of various sizes.
In order to add a casual dining atmosphere to augment the well-known fine dining available at historic Stokesay Castle, a 3,500-square-foot restaurant/bar addition was created.
The addition was constructed on the site of the original Knight’s Pub, which was an outdoor space only. The design of the addition incorporated traditional architectural styles into a contemporary design that seeks to complement the original structure.
This project allowed the Knight’s Pub to become fully enclosed, providing year-round service with seating for 150 patrons. The window systems slide away fully to maintain the open-air atmosphere of the former all-outdoor original pub.
The new addition of the Knight’s Pub at Stokesay Castle in Reading, Pennsylvania
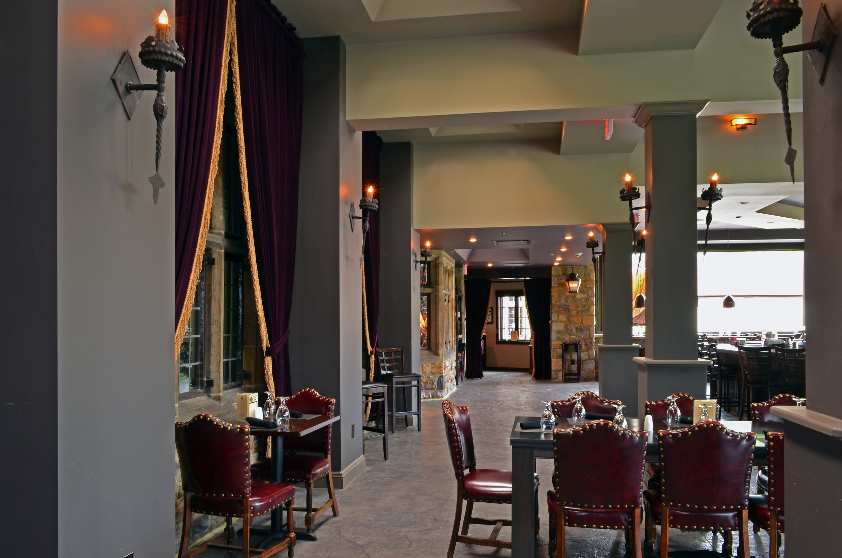
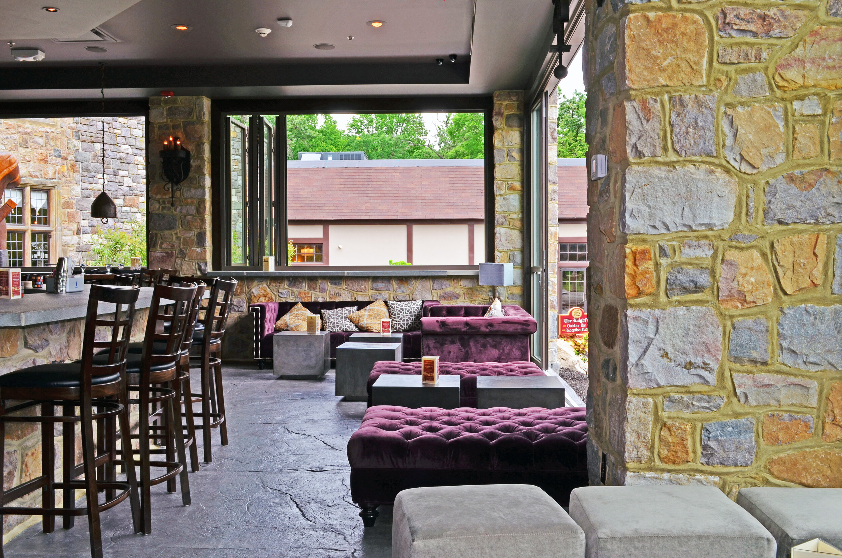

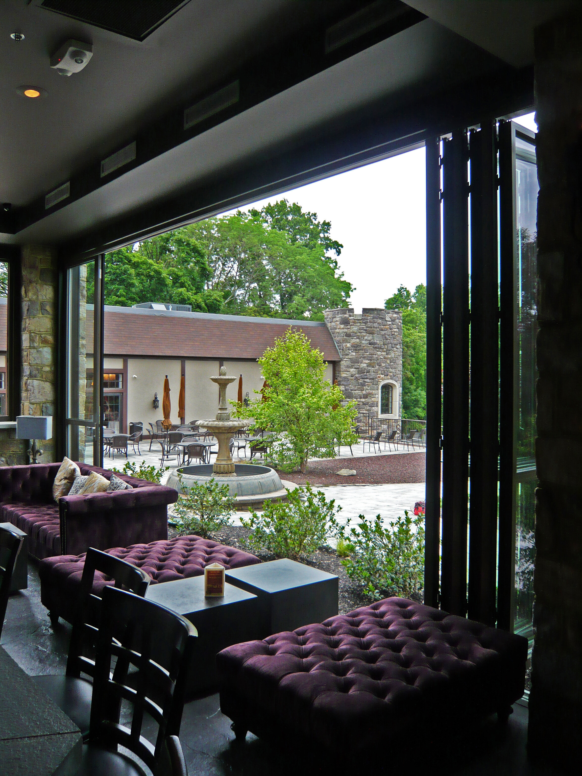
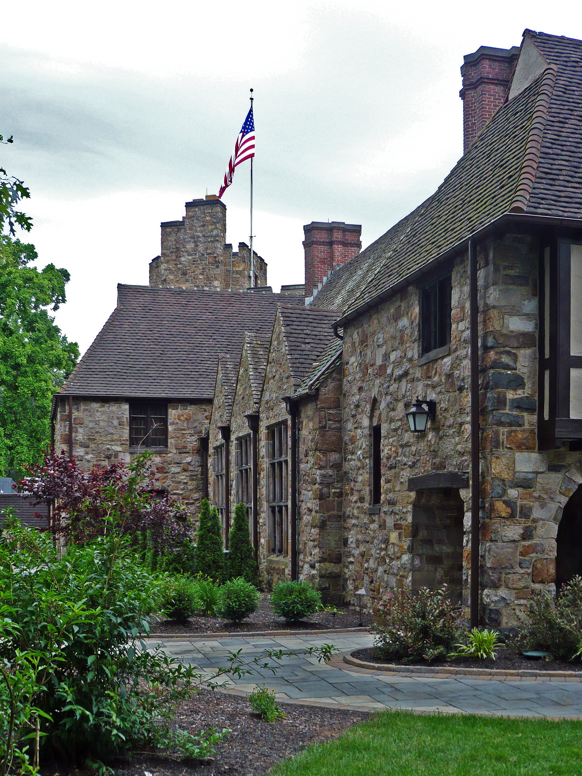
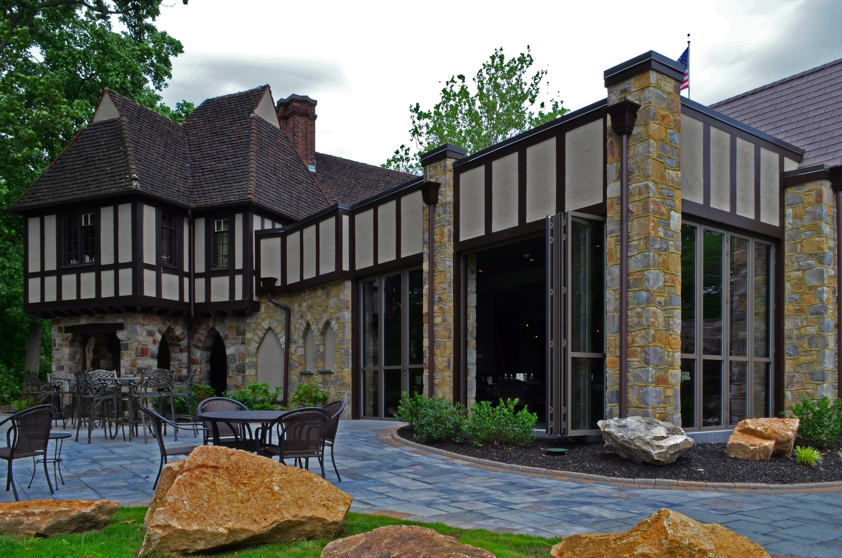
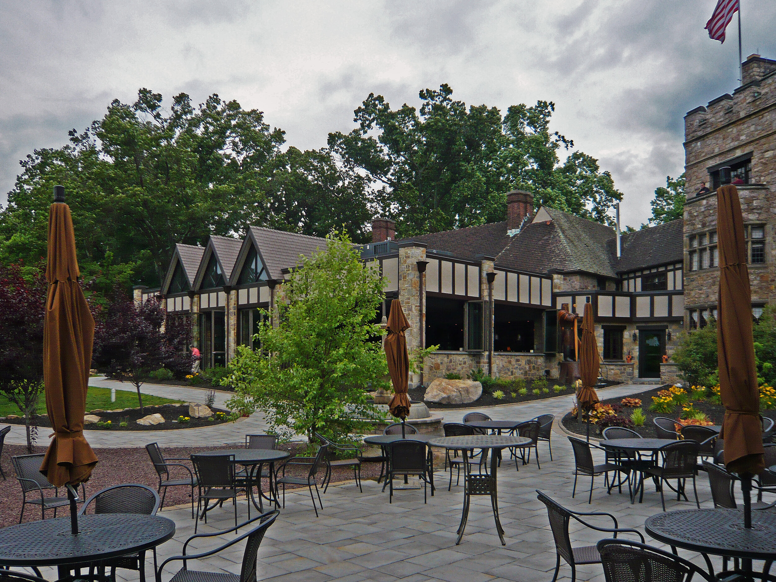
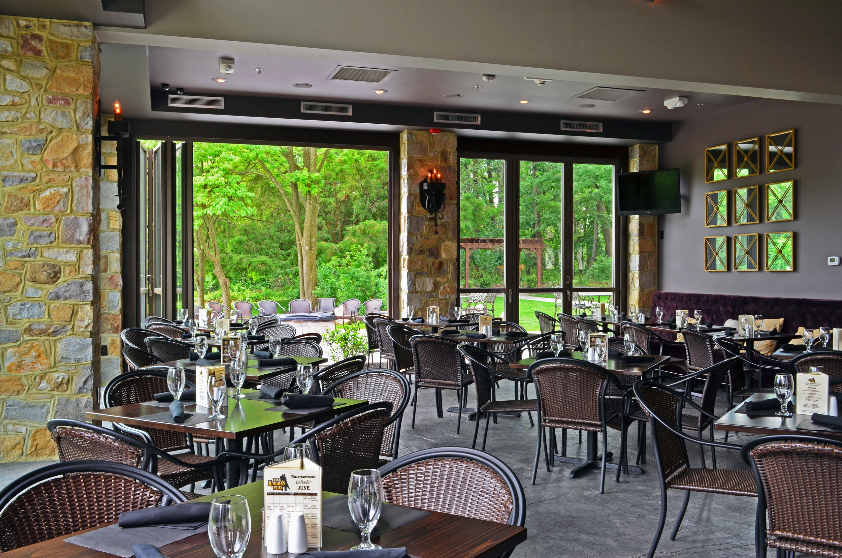
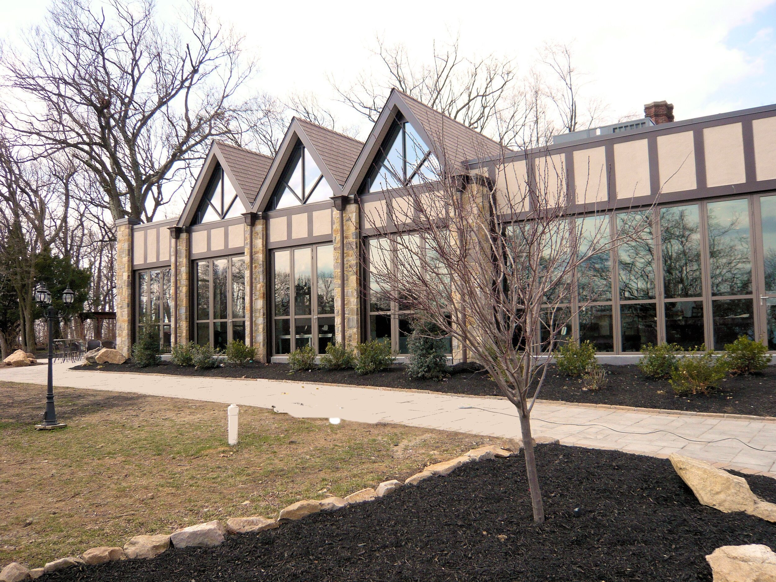
Vertis Warehouse and Shipping Dock Addition
Due to growth, a large United States producer of advertising inserts needed to expand their warehouse space. Muhlenberg Greene Architects provided planning and design services for a 48,000 square foot high-bay storage warehouse addition to the company’s existing plant. The project included the construction of new truck docks, mezzanine office space, the design of a new circulation pattern for their existing parking lots, additional trailer storage areas, and air conditioning of the existing plant area.
Press Hall and Mail Room Addition to the Reading Eagle Company
Reading Eagle Company planning and design for the expansion of an existing building to house a new state-of-the-art press. The project required the demolition of several existing structures and the new construction of a 77,000-square-foot addition. The expansion included a new mail room and ancillary spaces for the control room, maintenance shops, mechanical/electrical equipment, three truck docks, and four shipping docks.
A basement level was constructed for ink storage, paper deliveries, and the reel room for the new press. The ground floor provides space for the mail room and houses the inserter and palletizer equipment as well as the main floor of the press hall. The 2nd floor consists of a mezzanine level for the press hall and provides space for the control room, computer-to-plate room, and electrical equipment for the press operation.
The 3rd floor was designed for mechanical equipment surrounding the press hall. The press hall was an open space extending 56 feet above the ground floor level to house a new press. A critical aspect of the planning and management of the construction process for this project was the requirement to maintain the daily operation of printing and shipping the newspaper.
Gateway Ticketing Systems Global Headquarters
The new 42,000 square foot Gateway Ticketing Systems Global Headquarters opened in August 2014 for its 86 employees, offering expansive views and ample amenities.
The “Main Street” of the building is flooded with light from the south facing clerestory, which is carefully designed to allow plentiful warming light in the cooler months, but also blocks harsh mid-summer sun. More importantly, the central space provides a convenient circulation path, specifically designed to provide proximity and access between groups that have regular interaction. A large lunch room will provide ample seating for everyone in the company and serve as a gathering location for the frequent potlucks, barbecues and other team-building events.
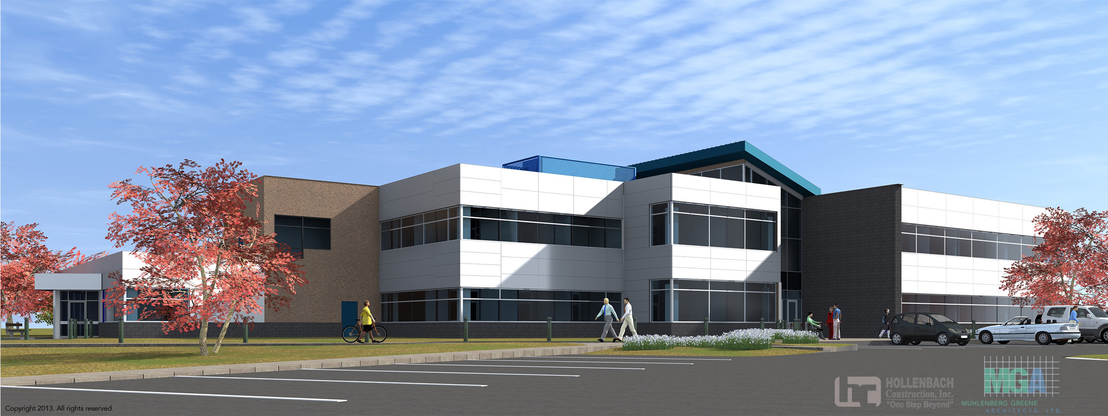
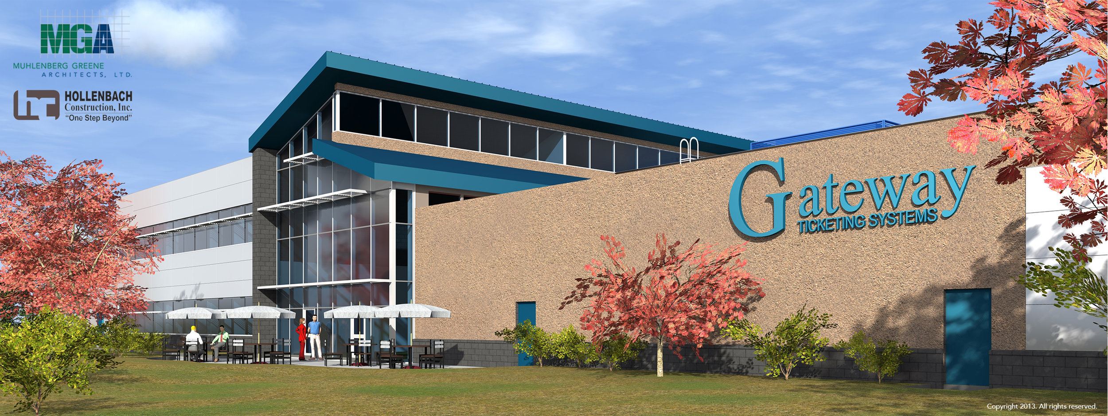


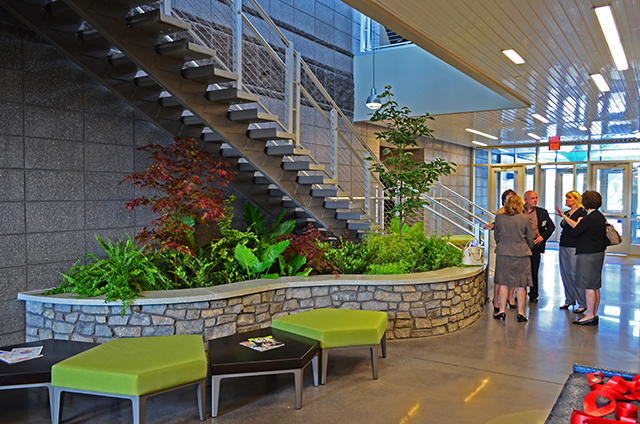
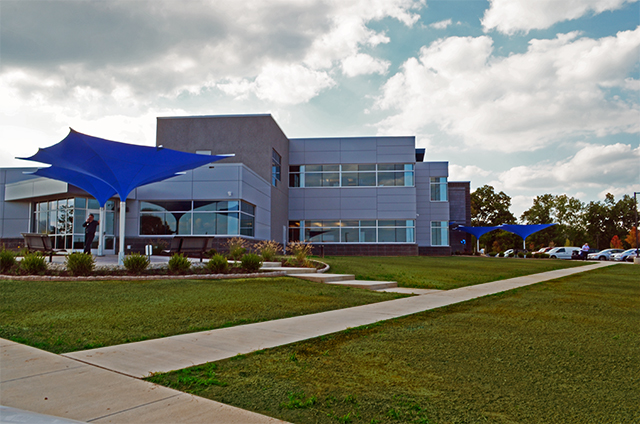
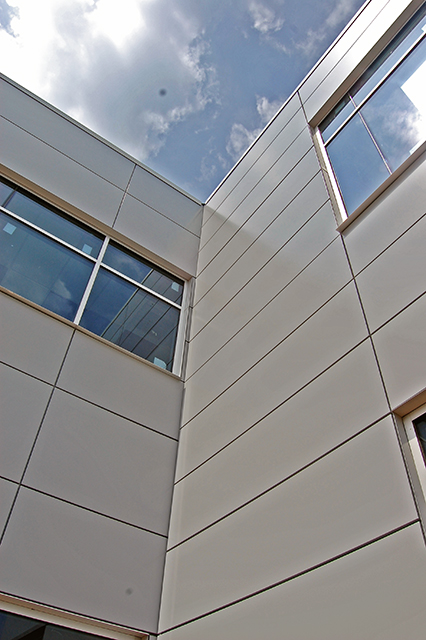
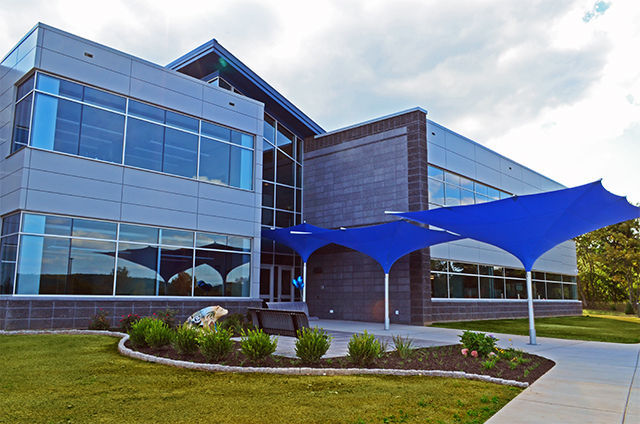
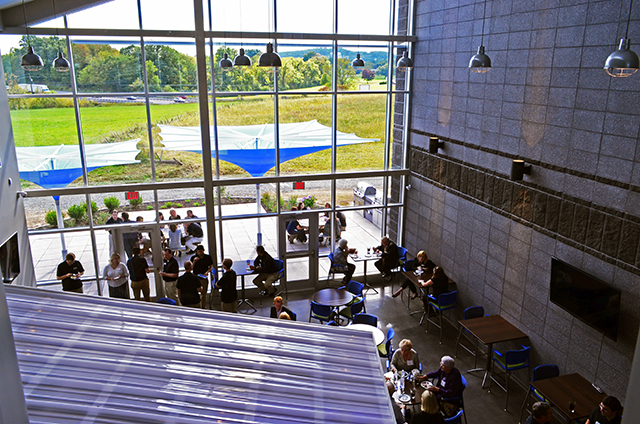
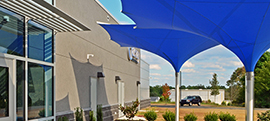
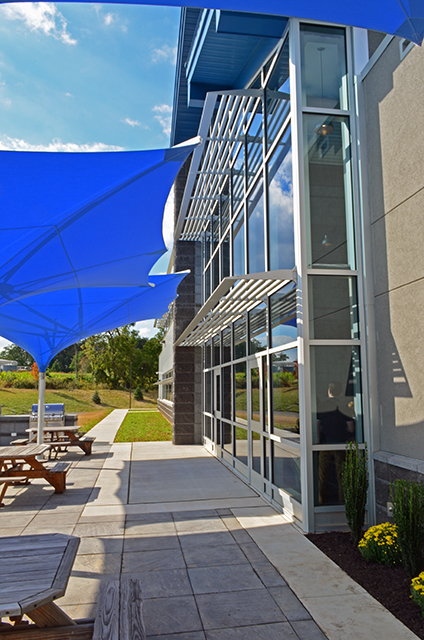
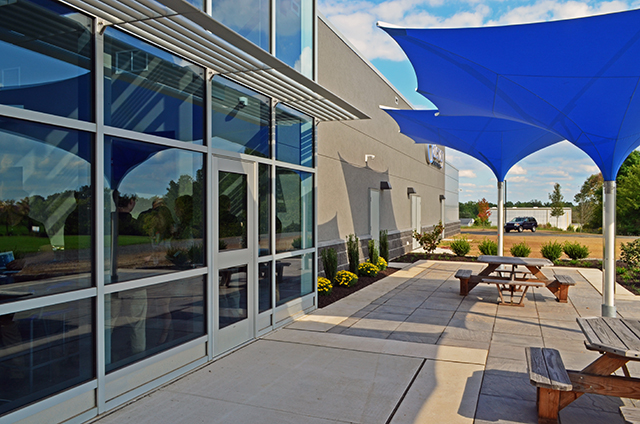
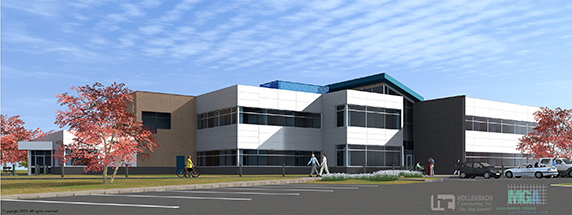
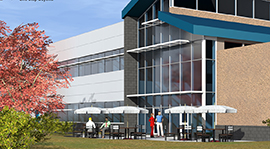
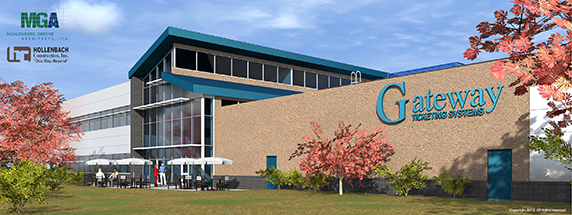
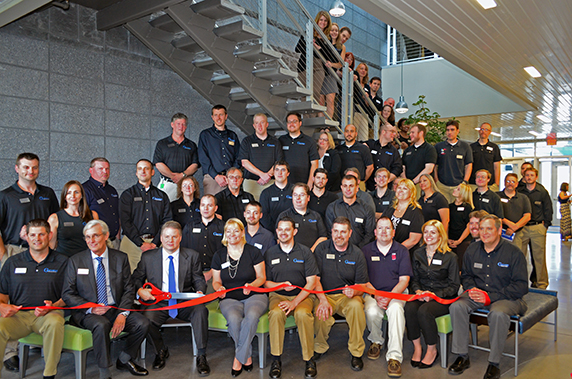
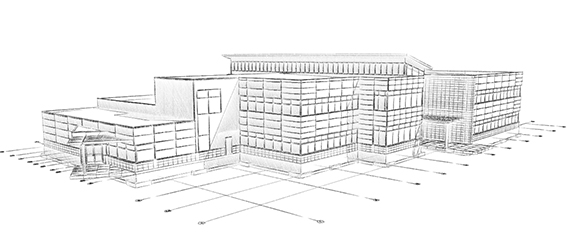
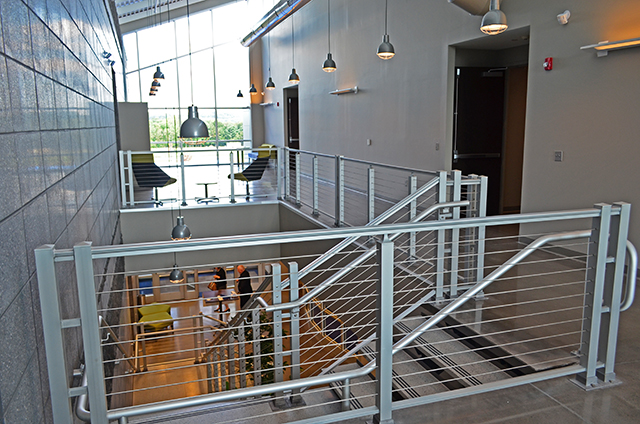
Keystone Villa at Ephrata
An innovative new retirement community in Ephrata, Pennsylvania. The design-build project, led by Hollenbach Construction, is part of the Keystone Villa Retirement Communities. Keystone Villa is a Berks County-based retirement community with locations in Fleetwood and Douglassville.
The Ephrata location is designed around one of the former Artworks at Doneckers buildings and involved the demolition of several ancillary buildings of an old shoe factory, as well as the renovation of a 35,000-square-foot mill building. This wing of the original building was incorporated into the construction of the two new wings, and they comprise the new 139-unit apartment building. Amenities include a second-floor outdoor terrace, multiple activity centers, a fitness center, an outdoor courtyard, a beauty salon, and a library. Living unit options include independent living, personal care, and memory care.
Ranch Home gets a Suite Addition
A Mother-Daughter suite addition to an existing ranch home in Boyertown, PA with the primary design goal to create an addition that feels like a separate home. The project was designed independently of the existing residence, connected to allow easy interior circulation between the aging parents and adult child’s spaces. Budget constraints and zoning limitations excluded expanding the building footprint on the site. Our vertical addition addressed this concern.
To create the effect of a distinct home, we designed a Welcoming Room entrance and elevated deck at the rear of the building. A stairway following the vaulted ceiling of the 1st-floor addition leads to a FULL second-floor, 2-bedroom, 1-bath dwelling complete with a full kitchen and laundry.
Congregation Gets a New Facility
A former J.C. Penney department store, built in the 1950s, was adapted to accommodate a growing congregation in New Jersey. Located on the western edge of downtown Dover, the building was home to a flag factory, which had been closed for about five years.
Muhlenberg Greene Architects designed a new 10,000-square-foot chapel under one 30,000-square-foot roof, combining two local congregations poised for growth. The store building was converted into a church, which required bringing it up to code, and the addition of a 40-foot steeple.
Read more about the project in this article from The Daily Record.
Read more about the project in this article from Religious Products News.




