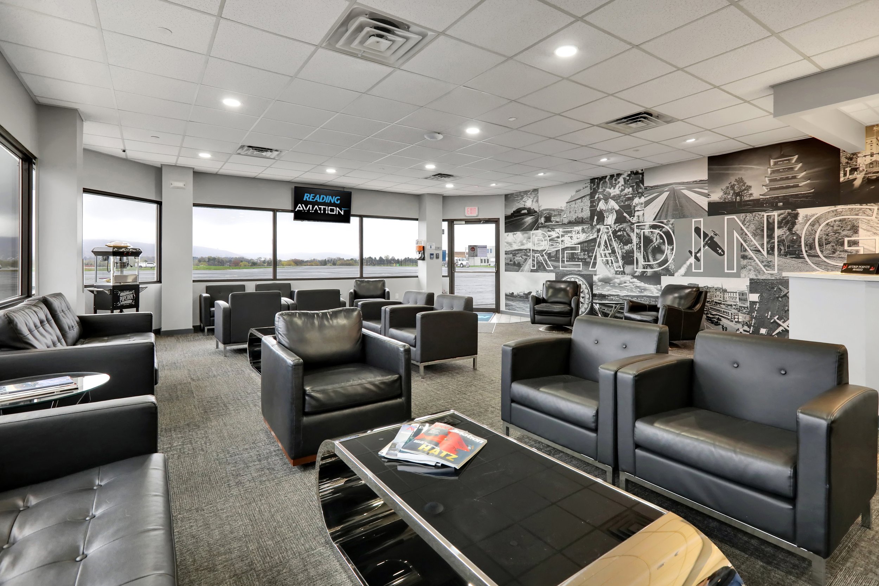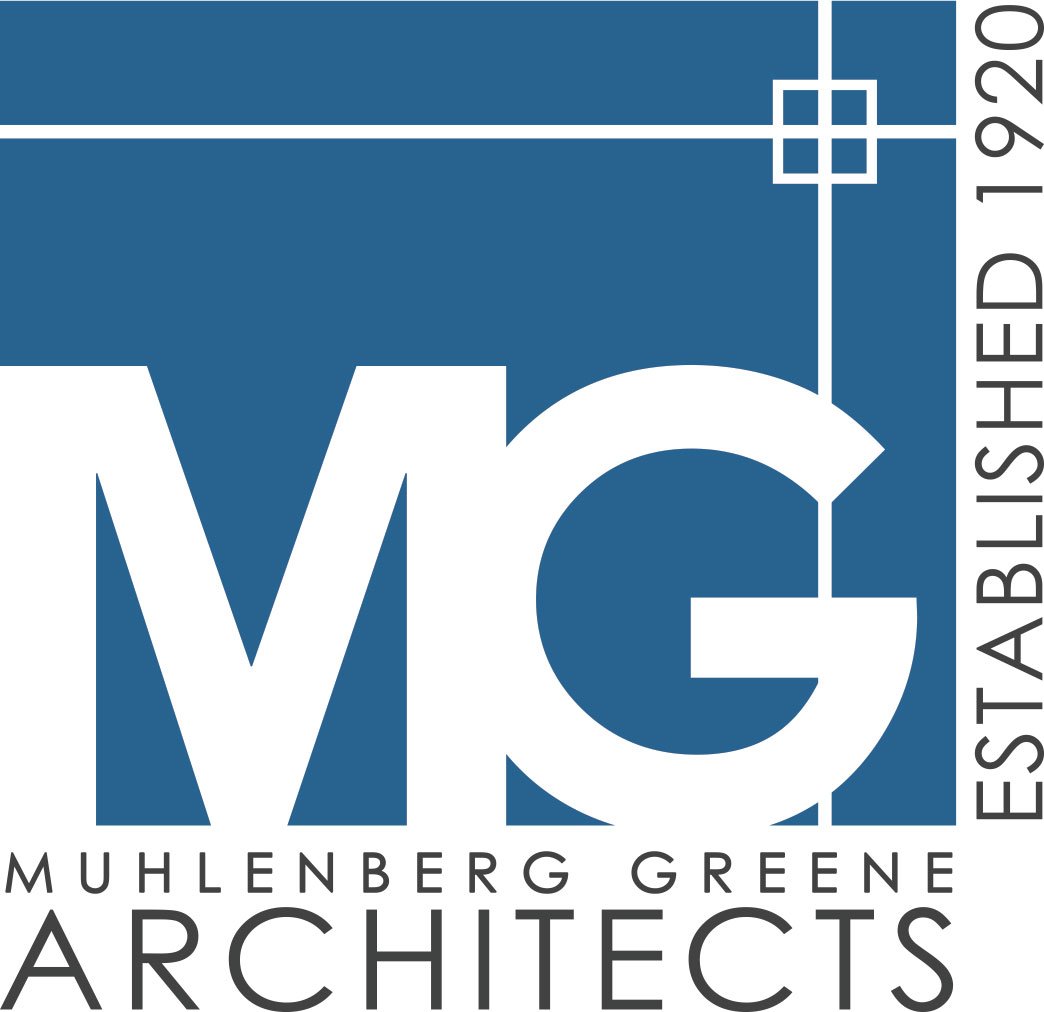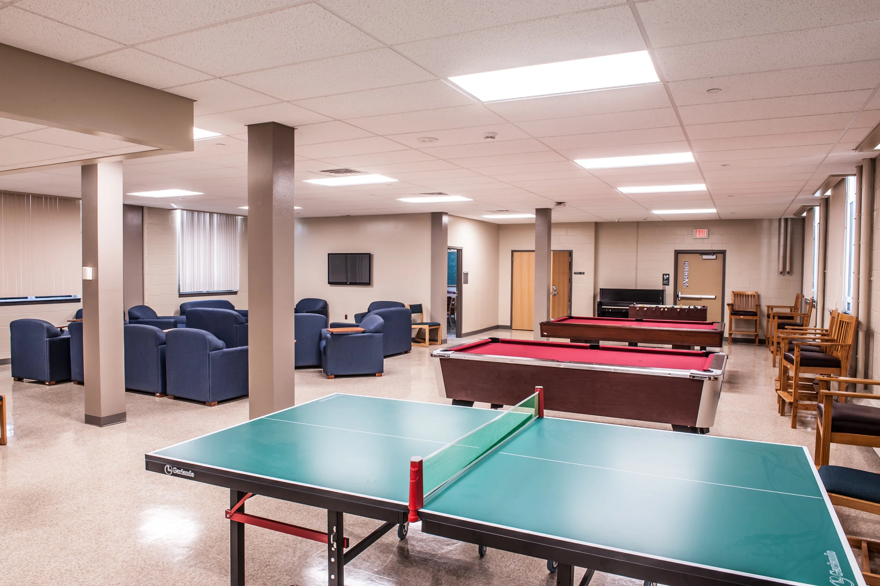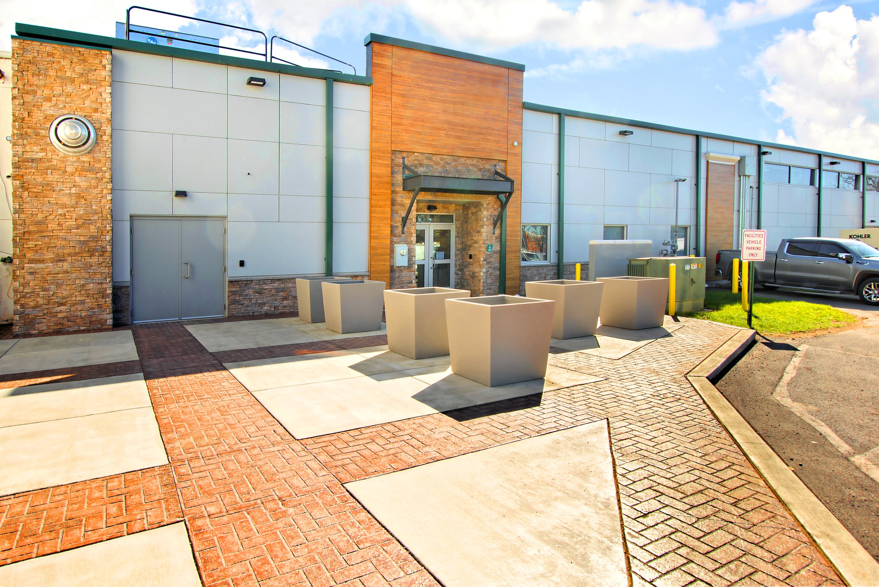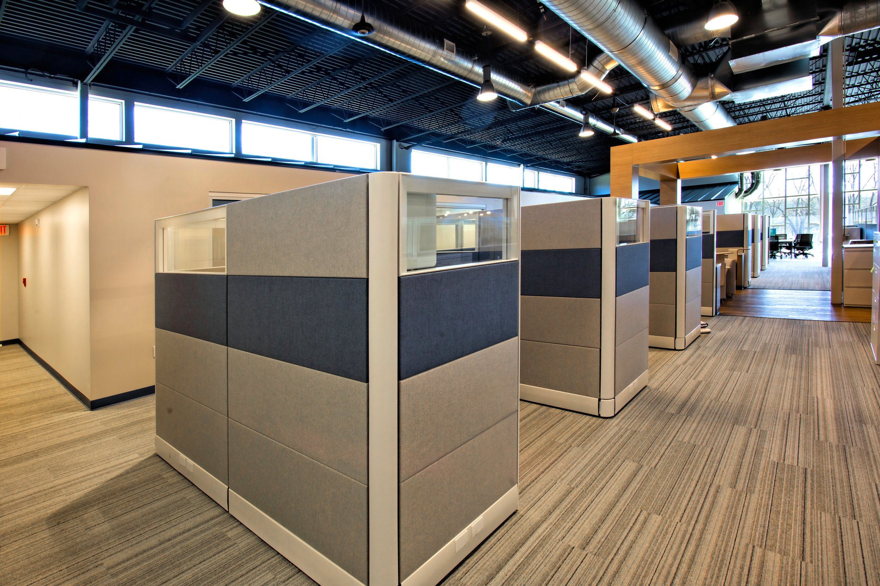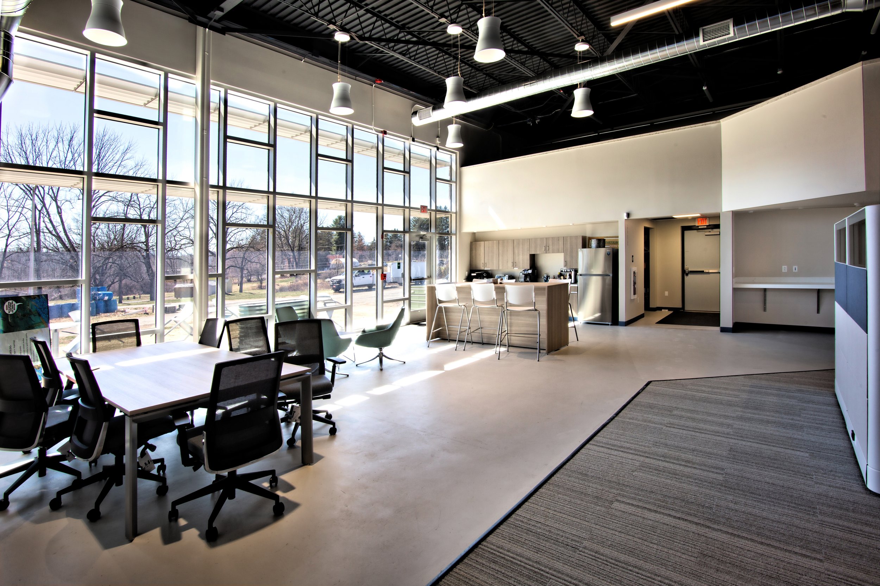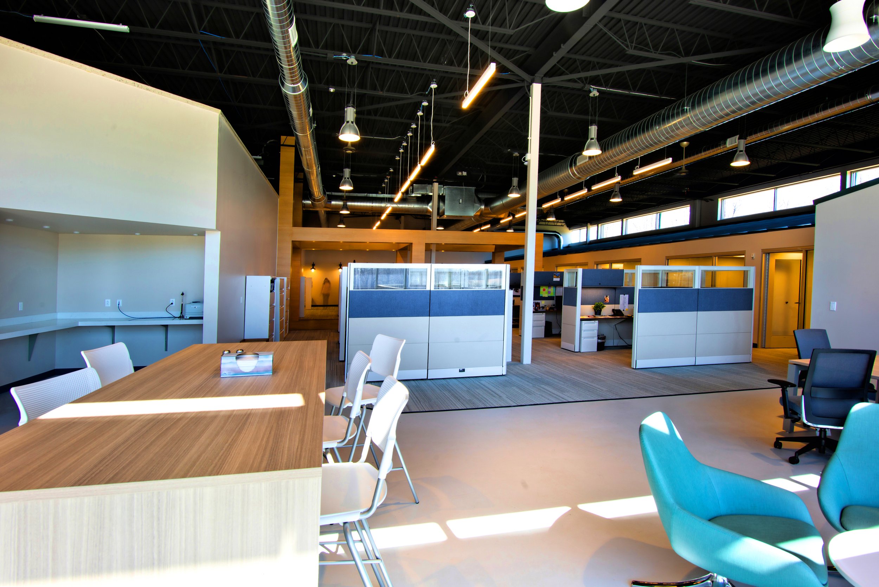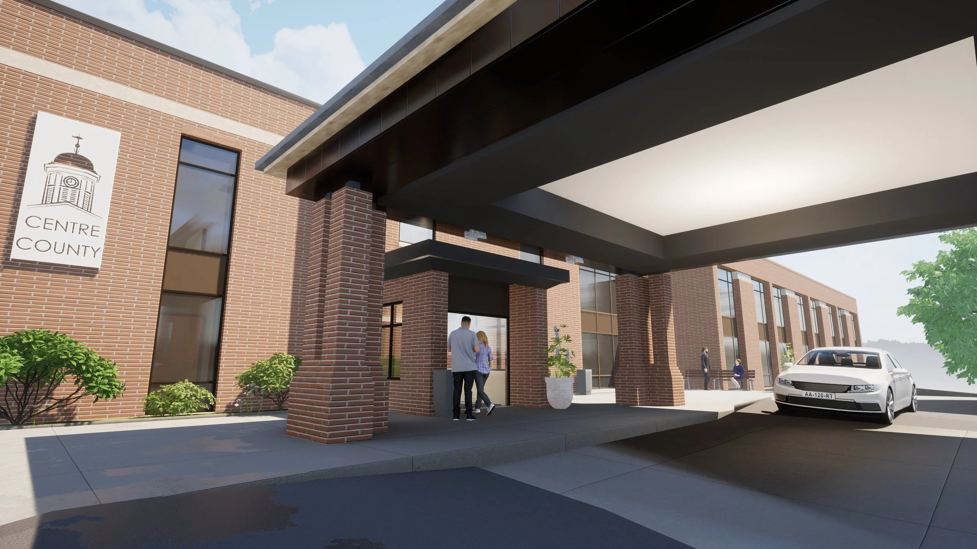Reading Regional Airport
/Reading Aviation is the provider of aviation services at the Reading Regional Airport. The authority took several steps to renovate and revamp the facilities, including improvements to the fixed base operation and repairs to two hangars. The 18,000 SF building is located next to the main terminal and now offers refreshed passenger and pilot lounges, office space, and a conference room. Additional work was performed in the hangars, including a roof replacement, new finishes, epoxy floor, and steel painting. The fuel farm received a pump replacement via an approved DEP contractor. Development of Construction Documents, Bidding, and Construction Administration was part of the project.



